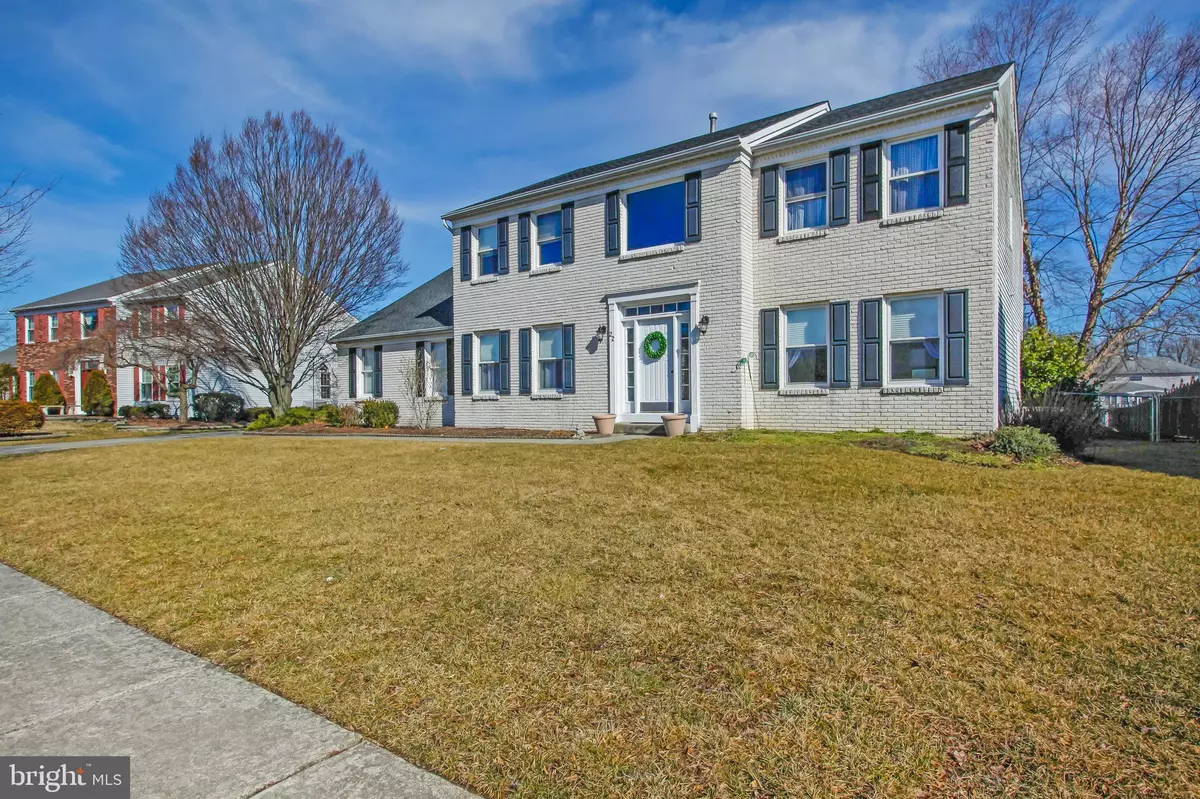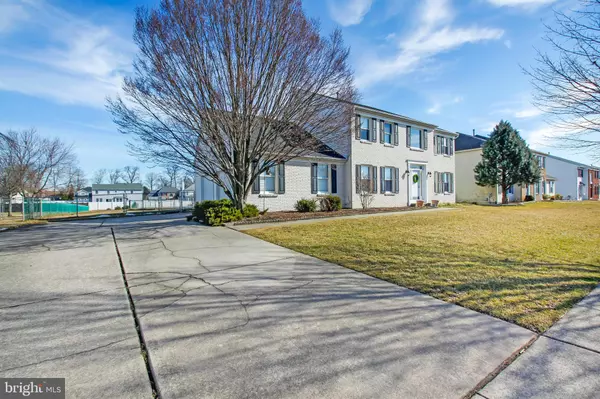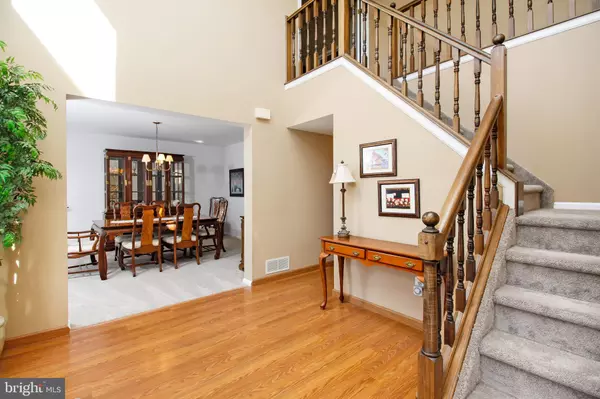$295,000
$299,900
1.6%For more information regarding the value of a property, please contact us for a free consultation.
22 JAMIE DR Sewell, NJ 08080
4 Beds
3 Baths
3,843 SqFt
Key Details
Sold Price $295,000
Property Type Single Family Home
Sub Type Detached
Listing Status Sold
Purchase Type For Sale
Square Footage 3,843 sqft
Price per Sqft $76
Subdivision Deux Mare
MLS Listing ID NJGL229080
Sold Date 05/03/19
Style Contemporary
Bedrooms 4
Full Baths 2
Half Baths 1
HOA Y/N N
Abv Grd Liv Area 2,767
Originating Board BRIGHT
Year Built 1990
Annual Tax Amount $11,215
Tax Year 2018
Lot Size 0.528 Acres
Acres 0.53
Lot Dimensions 100x230
Property Description
If you are passionate about space, you will love this one to the moon and back! This spacious colonial style home has been intensely loved and meticulously prepared for its next owner. With a sprawling front and backyard there is plenty of space to explore and entertain. When you enter, the two-story foyer lights up your life. Day or night, light shines through and every guest feels like a VIP. Its classic floorplan features a dining room on one side and a living room on the other which circles around to a large family room and very charming kitchen and breakfast nook. From the kitchen, you will access an oversized mud room that is the things that dreams are made of, which of course connects to the two-car garage. Upstairs, the master suite is surprisingly open and large with a vaulted ceiling, fantastic private bath and unusually large walk-in closet. The other bedrooms and bathroom on the second level are nicely shaped and positioned It really is a phenomenal floor plan. Downstairs, you ll find an underground oasis that will surprise you! It is fully finished with three areas that can be used however you wish and includes a built-in bar. The basement is a real showstopper and some might even describe it as out-of-this-world, for the price range and area! It s truly a huge plus to the overall offering of this home. Buying a home is really about defining the next chapter of your life. So as you search and consider this home, we encourage you to shoot for the moon and land among the stars of Jamie Drive.
Location
State NJ
County Gloucester
Area Washington Twp (20818)
Zoning R
Rooms
Basement Partially Finished, Poured Concrete
Interior
Interior Features Attic, Attic/House Fan, Bar, Carpet, Ceiling Fan(s), Family Room Off Kitchen, Walk-in Closet(s)
Hot Water Natural Gas
Heating Forced Air
Cooling Central A/C
Fireplaces Number 1
Fireplaces Type Gas/Propane, Marble
Equipment Dishwasher, Disposal, Dryer - Gas, Exhaust Fan, Oven - Self Cleaning, Oven/Range - Gas, Range Hood, Refrigerator, Washer
Fireplace Y
Window Features Replacement,Vinyl Clad
Appliance Dishwasher, Disposal, Dryer - Gas, Exhaust Fan, Oven - Self Cleaning, Oven/Range - Gas, Range Hood, Refrigerator, Washer
Heat Source Natural Gas
Laundry Main Floor
Exterior
Exterior Feature Deck(s)
Parking Features Garage - Side Entry, Garage Door Opener
Garage Spaces 2.0
Fence Chain Link, Partially
Utilities Available Cable TV, Fiber Optics Available, Under Ground
Water Access N
Roof Type Architectural Shingle
Accessibility None
Porch Deck(s)
Attached Garage 2
Total Parking Spaces 2
Garage Y
Building
Lot Description Level, Front Yard, Rear Yard
Story 2
Foundation Block, Slab
Sewer Public Sewer
Water Public
Architectural Style Contemporary
Level or Stories 2
Additional Building Above Grade, Below Grade
New Construction N
Schools
Elementary Schools Whitman E.S.
Middle Schools Bunker Hill M.S.
High Schools Washington Township
School District Washington Township
Others
Senior Community No
Tax ID 18-00085 18-00039
Ownership Fee Simple
SqFt Source Estimated
Acceptable Financing Cash, Conventional, FHA, VA
Listing Terms Cash, Conventional, FHA, VA
Financing Cash,Conventional,FHA,VA
Special Listing Condition Standard
Read Less
Want to know what your home might be worth? Contact us for a FREE valuation!

Our team is ready to help you sell your home for the highest possible price ASAP

Bought with Erin K Lewandowski • BHHS Fox & Roach-Moorestown





