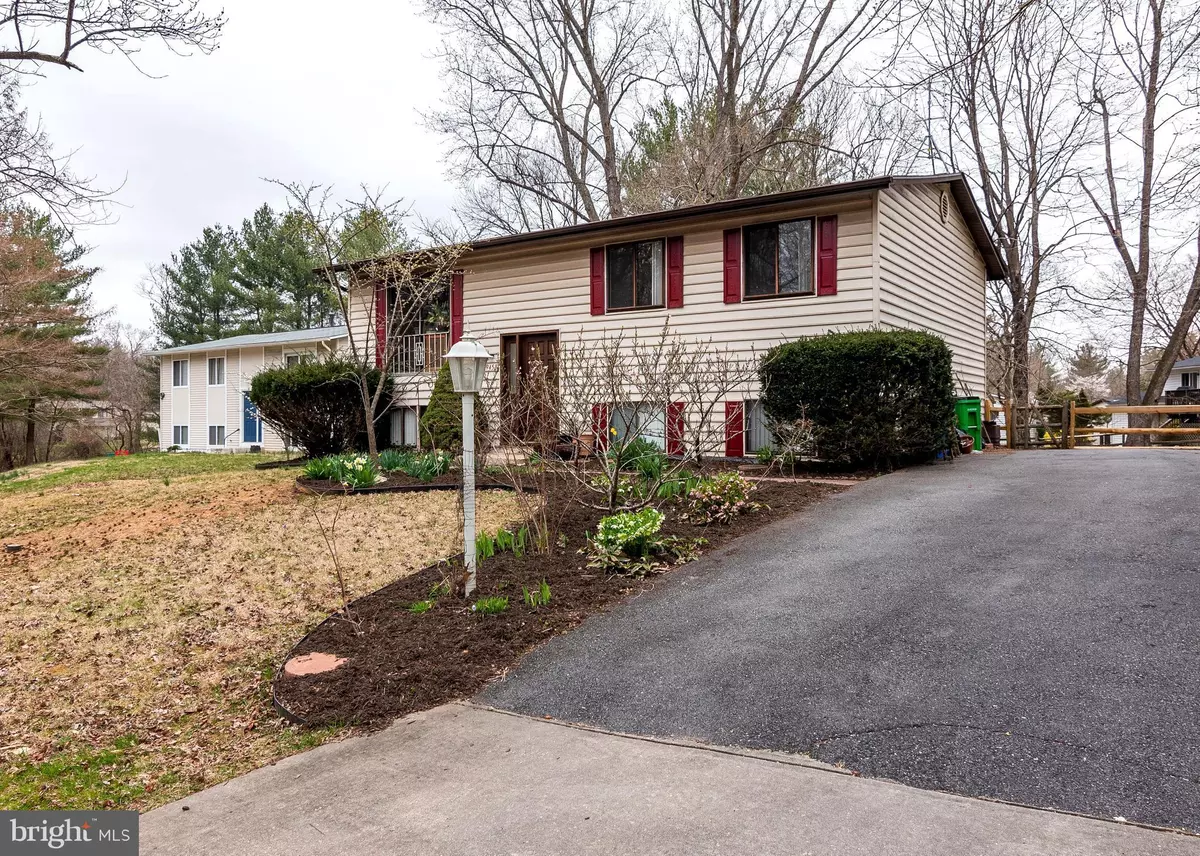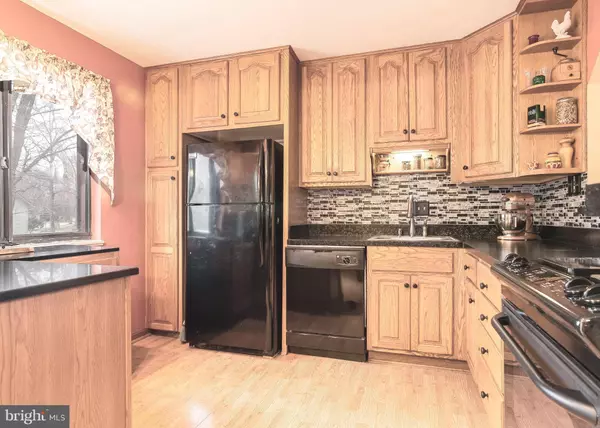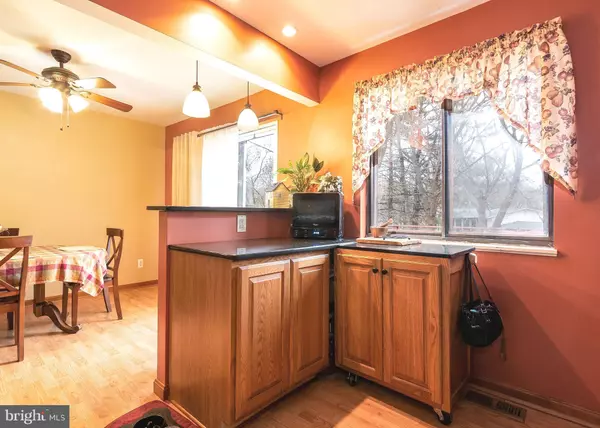$335,000
$335,000
For more information regarding the value of a property, please contact us for a free consultation.
9458 BRETT LN Columbia, MD 21045
5 Beds
2 Baths
1,462 SqFt
Key Details
Sold Price $335,000
Property Type Single Family Home
Sub Type Detached
Listing Status Sold
Purchase Type For Sale
Square Footage 1,462 sqft
Price per Sqft $229
Subdivision Stevens Forest
MLS Listing ID MDHW251012
Sold Date 05/03/19
Style Split Foyer
Bedrooms 5
Full Baths 2
HOA Fees $73/ann
HOA Y/N Y
Abv Grd Liv Area 988
Originating Board BRIGHT
Year Built 1971
Annual Tax Amount $4,101
Tax Year 2019
Lot Size 9,873 Sqft
Acres 0.23
Property Description
Exceptionally well maintained single family home with lots of upgrades and updates including new HVAC system (2017), new washer and dryer ((2017), new roof (2014), new hot water heater (2018), basement waterproofed (2017), new sewer line to street (2017) and updated bathroom. Cozy kitchen overlooks nice size fenced in backyard. Flexible floor plan in lower level would allow for perfect in-law suite plus 5th bedroom. Located near back of cul de sac and within walking distance to schools and shopping center.
Location
State MD
County Howard
Zoning NT
Rooms
Other Rooms Living Room, Bedroom 4, Kitchen, Bedroom 1, Bathroom 2, Bathroom 3
Basement Full, Heated, Improved, Outside Entrance, Partially Finished, Rear Entrance, Space For Rooms, Interior Access, Walkout Level
Main Level Bedrooms 3
Interior
Interior Features Combination Kitchen/Dining, Dining Area, Attic, Carpet, Ceiling Fan(s), Floor Plan - Open, Recessed Lighting
Hot Water Natural Gas
Heating Forced Air
Cooling Ceiling Fan(s), Central A/C
Flooring Carpet
Equipment Dishwasher, Disposal, Dryer, Extra Refrigerator/Freezer, Icemaker, Refrigerator, Washer, Water Heater, Oven - Self Cleaning, Dryer - Gas, Oven/Range - Electric
Fireplace N
Window Features Screens
Appliance Dishwasher, Disposal, Dryer, Extra Refrigerator/Freezer, Icemaker, Refrigerator, Washer, Water Heater, Oven - Self Cleaning, Dryer - Gas, Oven/Range - Electric
Heat Source Natural Gas
Exterior
Garage Spaces 5.0
Fence Wood, Rear
Utilities Available Cable TV
Amenities Available Jog/Walk Path, Tot Lots/Playground
Water Access N
Roof Type Asphalt
Accessibility None
Total Parking Spaces 5
Garage N
Building
Lot Description Front Yard, Landscaping, Rear Yard, Cul-de-sac
Story 2
Sewer Public Sewer
Water Public
Architectural Style Split Foyer
Level or Stories 2
Additional Building Above Grade, Below Grade
New Construction N
Schools
Elementary Schools Stevens Forest
Middle Schools Oakland Mills
High Schools Oakland Mills
School District Howard County Public School System
Others
Senior Community No
Tax ID 1416081760
Ownership Fee Simple
SqFt Source Assessor
Acceptable Financing Cash, Conventional, FHA, VA
Horse Property N
Listing Terms Cash, Conventional, FHA, VA
Financing Cash,Conventional,FHA,VA
Special Listing Condition Standard
Read Less
Want to know what your home might be worth? Contact us for a FREE valuation!

Our team is ready to help you sell your home for the highest possible price ASAP

Bought with Dalys A Keith • Coldwell Banker Realty





