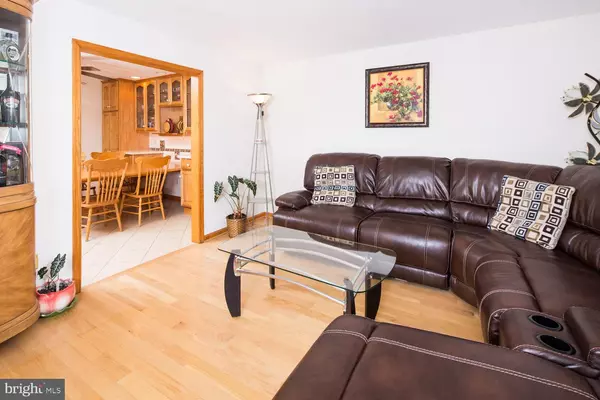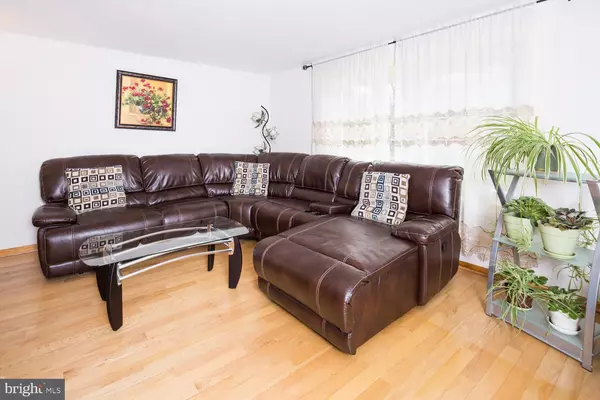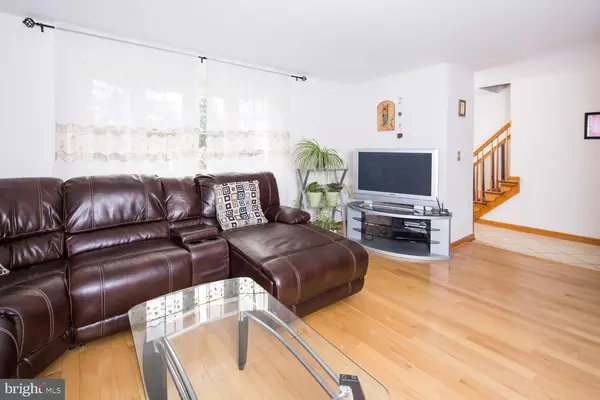$290,000
$290,000
For more information regarding the value of a property, please contact us for a free consultation.
1131 OLD COOCHES BRIDGE RD Newark, DE 19713
4 Beds
2 Baths
2,125 SqFt
Key Details
Sold Price $290,000
Property Type Single Family Home
Sub Type Detached
Listing Status Sold
Purchase Type For Sale
Square Footage 2,125 sqft
Price per Sqft $136
Subdivision Yorkshire
MLS Listing ID DENC417090
Sold Date 04/30/19
Style Colonial
Bedrooms 4
Full Baths 2
HOA Y/N N
Abv Grd Liv Area 2,125
Originating Board BRIGHT
Year Built 1976
Annual Tax Amount $2,650
Tax Year 2018
Lot Size 10,019 Sqft
Acres 0.23
Lot Dimensions 73.00 x 130.00
Property Description
Beautiful and spacious, this 4-bed, 2.5 bath home offers all the amenities you'll need. Located in the desirable community of Yorkshire with a large private backyard and inviting front porch. You will love the open floor plan. There are tile floors in the foyer leading to the open kitchen featuring ample storage space and counters and a slider that leads to the rear yard. Also, on the main level, there is a formal living, dining room with fireplace and access to the backyard and separate laundry area. The 2nd level includes newly renovated tiled bathrooms, beautiful hardwood floors, neutral colors and large bedrooms. The spacious master suite features a walk-in closet and its own private bath for a tranquil retreat. The partially finished basement has endless possibilities and plenty of room to grow. Other features include: 2 car garage and shed. Quiet community close for commuting, shopping, and entertainment. Convenient to the University of Delaware, MD, and PA!.
Location
State DE
County New Castle
Area Newark/Glasgow (30905)
Zoning 18RD
Rooms
Other Rooms Living Room, Dining Room, Primary Bedroom, Bedroom 2, Bedroom 3, Bedroom 4, Kitchen, Family Room
Basement Full, Interior Access, Partially Finished
Interior
Heating Forced Air
Cooling Central A/C
Flooring Hardwood
Fireplaces Number 1
Equipment Built-In Range, Disposal, Dryer, Refrigerator, Washer, Water Heater
Fireplace N
Window Features Bay/Bow
Appliance Built-In Range, Disposal, Dryer, Refrigerator, Washer, Water Heater
Heat Source Oil
Laundry Main Floor
Exterior
Parking Features Garage - Front Entry, Inside Access
Garage Spaces 2.0
Water Access N
Roof Type Shingle
Accessibility None
Road Frontage City/County
Attached Garage 2
Total Parking Spaces 2
Garage Y
Building
Lot Description Level
Story 2
Sewer Public Sewer
Water Public
Architectural Style Colonial
Level or Stories 2
Additional Building Above Grade, Below Grade
New Construction N
Schools
School District Christina
Others
Senior Community No
Tax ID 18-046.00-040
Ownership Fee Simple
SqFt Source Estimated
Acceptable Financing Cash, Conventional, FHA, VA
Listing Terms Cash, Conventional, FHA, VA
Financing Cash,Conventional,FHA,VA
Special Listing Condition Standard
Read Less
Want to know what your home might be worth? Contact us for a FREE valuation!

Our team is ready to help you sell your home for the highest possible price ASAP

Bought with Nikolina Novakovic • Century 21 Gold Key Realty






