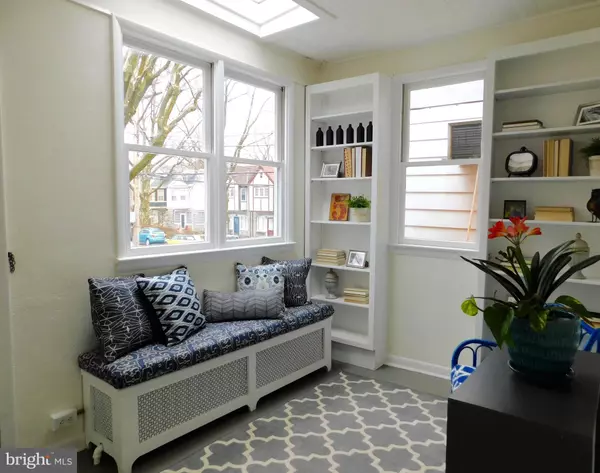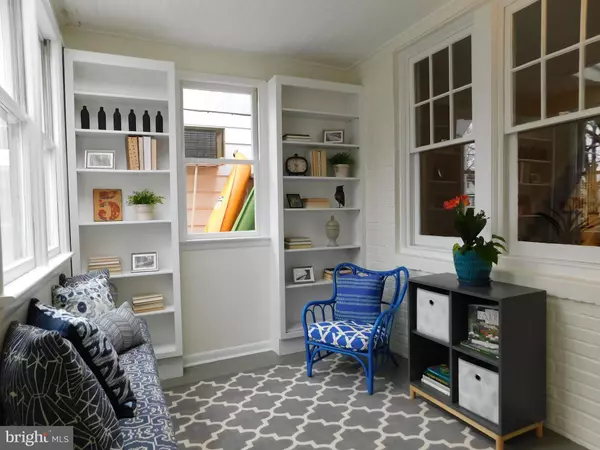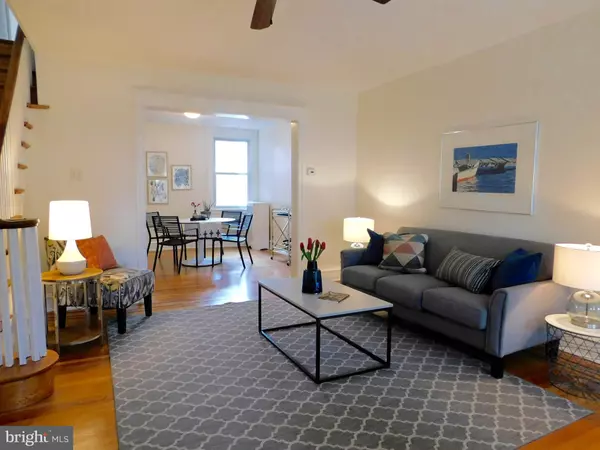$360,000
$360,000
For more information regarding the value of a property, please contact us for a free consultation.
8502 ARDLEIGH ST Philadelphia, PA 19118
3 Beds
3 Baths
1,472 SqFt
Key Details
Sold Price $360,000
Property Type Townhouse
Sub Type Interior Row/Townhouse
Listing Status Sold
Purchase Type For Sale
Square Footage 1,472 sqft
Price per Sqft $244
Subdivision Chestnut Hill
MLS Listing ID PAPH720422
Sold Date 04/26/19
Style AirLite
Bedrooms 3
Full Baths 2
Half Baths 1
HOA Y/N N
Abv Grd Liv Area 1,472
Originating Board BRIGHT
Year Built 1925
Annual Tax Amount $4,016
Tax Year 2019
Lot Size 1,344 Sqft
Acres 0.03
Property Description
This top of the hill, super sunny home, has so much to offer.Enter in to the enclosed,heated, front porch with window seat, built in shelving,and ample room for the necessities of coming and going. The living and dining room are open and feature beautifully refinished wood flooring and a wood burning fireplace. The kitchen is bright and charming with room for a bistro table, and the added bonus of a walk-in pantry that exits to a small landing that is the perfect perch for a barbecue. The refinished flooring extends throughout the second floor which has three bright, spacious bedrooms that share the hall bath. The finished walk-out basement, is large, bright, and includes a full bath,counter and sink area, laundry room, and separately zoned heating.The front flagstone patio is a great spot have morning coffee or gather with friends. There is parking in the rear for one car, but walk to everything! Restaurants, shopping, train, and bus. This is a great house that should not be missed. Video can be viewed at https://imprv.co/pg36
Location
State PA
County Philadelphia
Area 19118 (19118)
Zoning RSA5
Rooms
Other Rooms Living Room, Dining Room, Kitchen, Basement, Bedroom 1, Sun/Florida Room, Laundry, Bathroom 2, Bathroom 3
Basement Full
Interior
Interior Features Kitchen - Eat-In
Heating Hot Water
Cooling Window Unit(s), Wall Unit
Flooring Wood
Fireplaces Number 1
Fireplaces Type Wood
Fireplace Y
Window Features Replacement
Heat Source Natural Gas
Laundry Basement
Exterior
Water Access N
Roof Type Flat
Accessibility None
Garage N
Building
Story 2
Sewer Public Sewer
Water Public
Architectural Style AirLite
Level or Stories 2
Additional Building Above Grade, Below Grade
New Construction N
Schools
School District The School District Of Philadelphia
Others
Senior Community No
Tax ID 091204800
Ownership Fee Simple
SqFt Source Assessor
Acceptable Financing Conventional
Listing Terms Conventional
Financing Conventional
Special Listing Condition Standard
Read Less
Want to know what your home might be worth? Contact us for a FREE valuation!

Our team is ready to help you sell your home for the highest possible price ASAP

Bought with Robert A Mika • BHHS Fox & Roach-Center City Walnut





