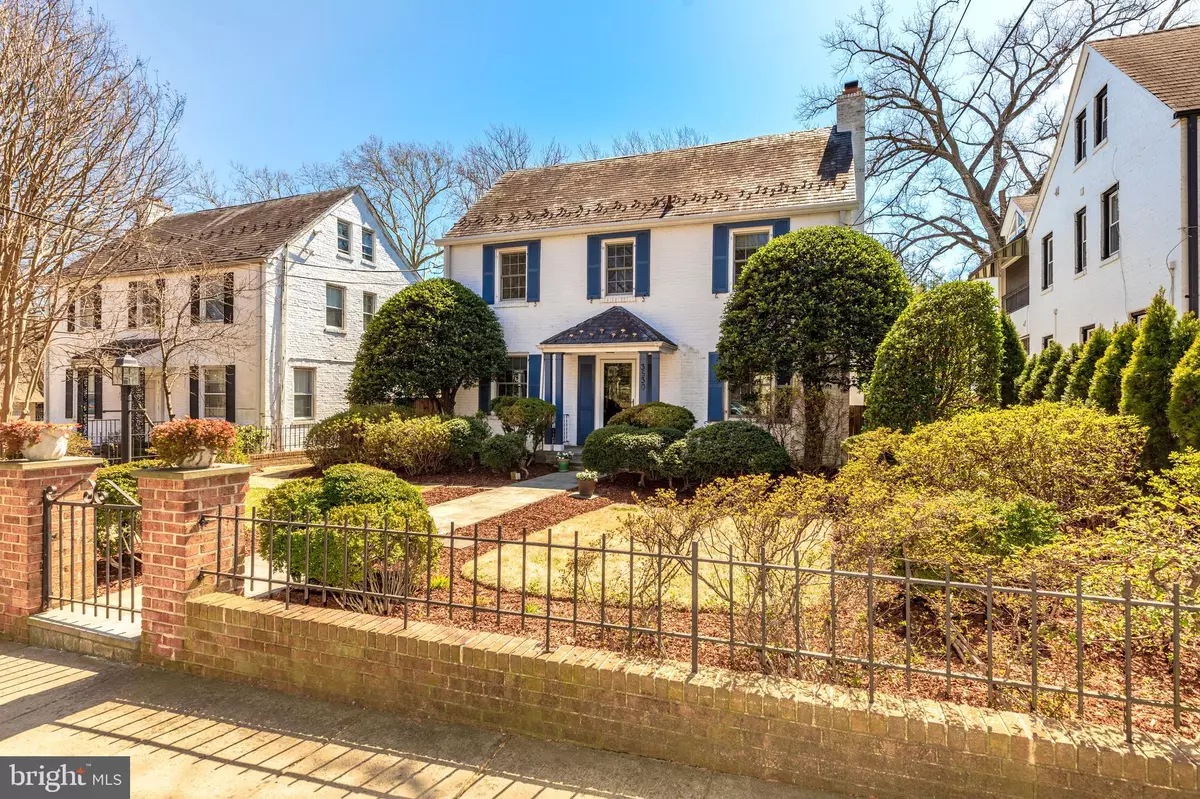$1,355,100
$1,295,000
4.6%For more information regarding the value of a property, please contact us for a free consultation.
3530 VAN NESS ST NW Washington, DC 20008
3 Beds
4 Baths
2,869 SqFt
Key Details
Sold Price $1,355,100
Property Type Single Family Home
Sub Type Detached
Listing Status Sold
Purchase Type For Sale
Square Footage 2,869 sqft
Price per Sqft $472
Subdivision North Cleveland Park
MLS Listing ID DCDC399344
Sold Date 04/30/19
Style Colonial
Bedrooms 3
Full Baths 4
HOA Y/N N
Abv Grd Liv Area 2,447
Originating Board BRIGHT
Year Built 1932
Annual Tax Amount $9,855
Tax Year 2019
Lot Size 6,860 Sqft
Acres 0.16
Property Description
Crisp white brick Colonial nestled among the greens of giant hollies, privet hedges, evergreens and colorful azaleas! On a deep, fenced and highly landscaped lot, the house sits next to a block of contrasting brick Tudors. A portico covers the flagstone entry and introduces the interior. It's center hall creates a familiar pattern of flow for the first level. It's curb appeal belies the home's depth, the size of the enclosed rear garden and a 3-car garage. With four finished levels, this solidly-built home has such special features as a recently designed kitchen, an enclosed sun porch, a large master suite with adjacent paneled den/library with a wood- burning fireplace and secret closet. The light and open top floor area has an accompanying bath, while an extensive lower level includes a built-in bar and sauna. With an over-the-top walkability index, this lovely home is located between two Red Line Metro stops and lies between Connecticut Avenue to the East and Wisconsin Avenue to the West. Proximity to Reno Road provides for easy access to both downtown DC and the northwestern suburbs.)
Location
State DC
County Washington
Direction North
Rooms
Basement Fully Finished, Walkout Level
Interior
Interior Features Built-Ins, Carpet, Floor Plan - Traditional, Formal/Separate Dining Room, Kitchen - Galley, Sauna
Hot Water Natural Gas
Heating Radiator
Cooling Central A/C, Attic Fan
Fireplaces Number 2
Fireplaces Type Wood, Gas/Propane
Equipment Dishwasher, Disposal, Exhaust Fan, Dryer, Microwave, Oven/Range - Gas, Refrigerator, Washer, Water Heater
Fireplace Y
Appliance Dishwasher, Disposal, Exhaust Fan, Dryer, Microwave, Oven/Range - Gas, Refrigerator, Washer, Water Heater
Heat Source Natural Gas
Laundry Lower Floor
Exterior
Garage Oversized, Garage - Rear Entry, Garage Door Opener
Garage Spaces 3.0
Fence Fully
Waterfront N
Water Access N
Roof Type Slate,Shingle
Accessibility None
Parking Type Detached Garage, Alley
Total Parking Spaces 3
Garage Y
Building
Story 3+
Sewer Public Sewer
Water Public
Architectural Style Colonial
Level or Stories 3+
Additional Building Above Grade, Below Grade
New Construction N
Schools
School District District Of Columbia Public Schools
Others
Senior Community No
Tax ID 1897//0032
Ownership Fee Simple
SqFt Source Assessor
Special Listing Condition Standard
Read Less
Want to know what your home might be worth? Contact us for a FREE valuation!

Our team is ready to help you sell your home for the highest possible price ASAP

Bought with NON MEMBER • Non Subscribing Office






