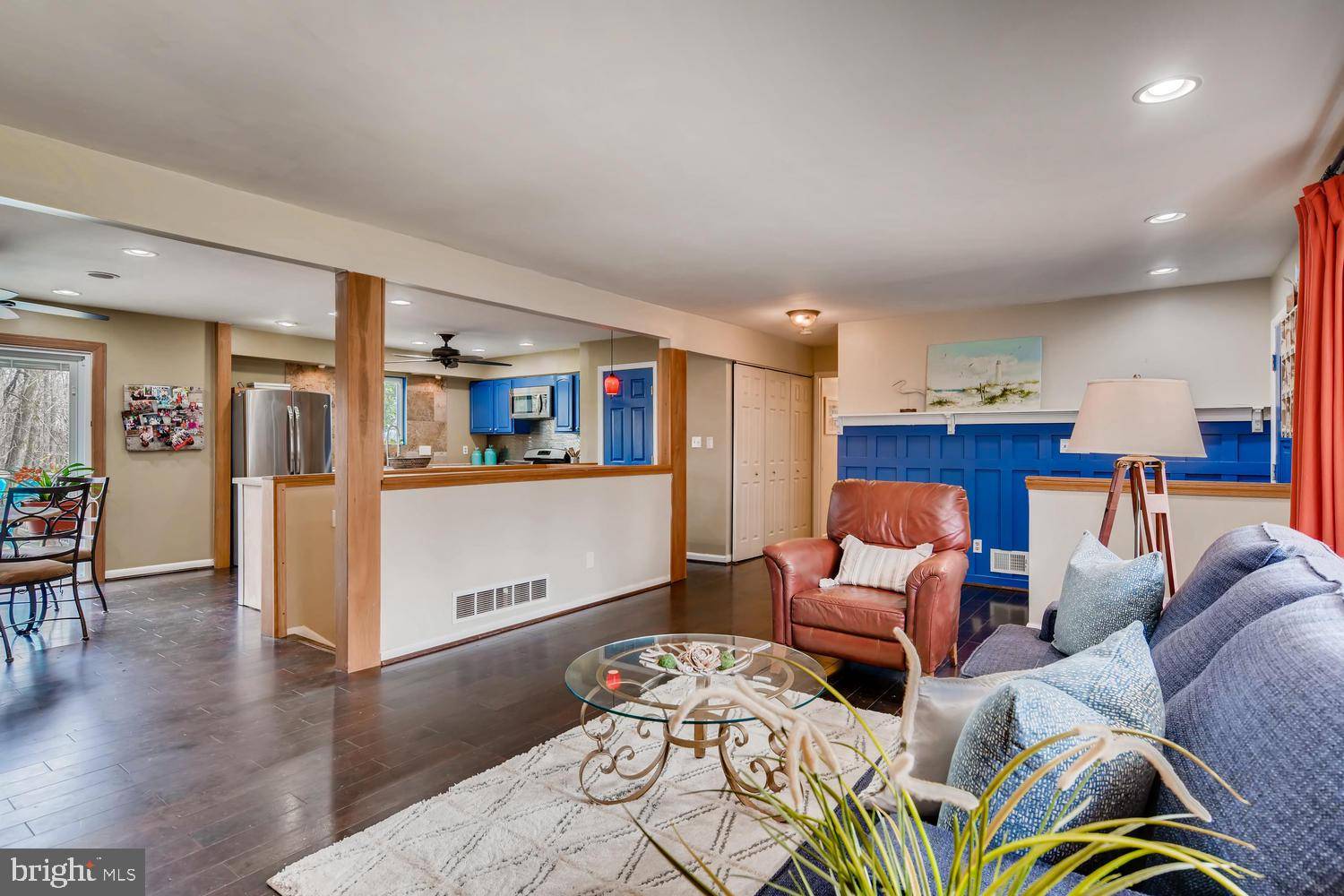Bought with Jaime B Gervasi • Keller Williams Metropolitan
$427,500
$419,900
1.8%For more information regarding the value of a property, please contact us for a free consultation.
2219 EASTRIDGE RD Lutherville Timonium, MD 21093
4 Beds
3 Baths
2,618 SqFt
Key Details
Sold Price $427,500
Property Type Single Family Home
Sub Type Detached
Listing Status Sold
Purchase Type For Sale
Square Footage 2,618 sqft
Price per Sqft $163
Subdivision Timonium
MLS Listing ID MDBC436720
Sold Date 04/30/19
Style Ranch/Rambler
Bedrooms 4
Full Baths 3
HOA Y/N N
Abv Grd Liv Area 1,418
Year Built 1960
Annual Tax Amount $4,427
Tax Year 2018
Lot Size 0.680 Acres
Acres 0.68
Lot Dimensions 1.00 x
Property Sub-Type Detached
Source BRIGHT
Property Description
Spectacular Rancher in the Heart of Timonium Lutherville. 4BD/3BA Open Floor plan with custom finishes, upgrades and updates throughout. Enter this fabulous home and you are immediately greeted with a well flowing open floor plan. Open kitchen with Custom cabinets, SS Appliances and an eating area. Large Dining and Living room off the kitchen. Unlike other open concepts, this one has open sight-lines and is sectioned off properly. Follow the hallway down and you will find 3 spacious bedrooms and 2 updated full baths. First floor also has a large laundry room with plenty of storage availability. Lower level has tons of natural light, a large family room, rec room, bedroom & bath as well as access to the outside via sliding glass doors. Through those glass doors you will find a massive outdoor inclosed sunroom entertaining area. The backyard of this home is an entertainers dream complete with large multi tiered deck, fire pit area and plenty of fenced yard to enjoy all your outdoor needs.
Location
State MD
County Baltimore
Zoning R
Rooms
Basement Full, Connecting Stairway, Daylight, Partial, Fully Finished, Heated, Improved, Interior Access, Rear Entrance, Walkout Level, Windows
Main Level Bedrooms 3
Interior
Interior Features Carpet, Ceiling Fan(s), Combination Kitchen/Dining, Combination Kitchen/Living, Dining Area, Entry Level Bedroom, Family Room Off Kitchen, Floor Plan - Open, Kitchen - Eat-In, Kitchen - Gourmet
Hot Water Natural Gas
Heating Central, Forced Air
Cooling Central A/C, Ceiling Fan(s)
Fireplaces Number 1
Equipment Built-In Microwave, Dishwasher, Dryer, Oven/Range - Gas, Refrigerator, Washer, Water Heater
Furnishings No
Fireplace Y
Appliance Built-In Microwave, Dishwasher, Dryer, Oven/Range - Gas, Refrigerator, Washer, Water Heater
Heat Source Natural Gas
Laundry Basement
Exterior
Garage Spaces 4.0
Water Access N
Accessibility None
Total Parking Spaces 4
Garage N
Building
Lot Description Backs to Trees, Landscaping, Premium
Story 2
Sewer Public Sewer
Water Public
Architectural Style Ranch/Rambler
Level or Stories 2
Additional Building Above Grade, Below Grade
New Construction N
Schools
Elementary Schools Pot Spring
Middle Schools Ridgely
High Schools Dulaney
School District Baltimore County Public Schools
Others
Senior Community No
Tax ID 04080811077500
Ownership Fee Simple
SqFt Source Estimated
Horse Property N
Special Listing Condition Standard
Read Less
Want to know what your home might be worth? Contact us for a FREE valuation!

Our team is ready to help you sell your home for the highest possible price ASAP






