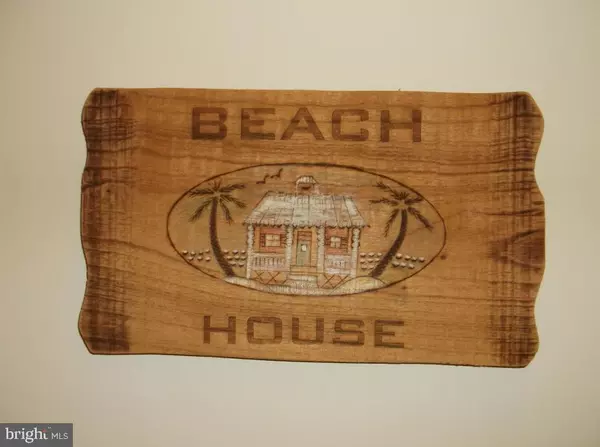$210,000
$226,000
7.1%For more information regarding the value of a property, please contact us for a free consultation.
13 LONG POINT CT Ocean Pines, MD 21811
2 Beds
2 Baths
1,576 SqFt
Key Details
Sold Price $210,000
Property Type Single Family Home
Sub Type Detached
Listing Status Sold
Purchase Type For Sale
Square Footage 1,576 sqft
Price per Sqft $133
Subdivision Ocean Pines - The Parke
MLS Listing ID 1000542288
Sold Date 03/15/13
Style Contemporary
Bedrooms 2
Full Baths 2
HOA Fees $256/ann
HOA Y/N Y
Abv Grd Liv Area 1,576
Originating Board CAR
Year Built 2003
Lot Size 5,227 Sqft
Acres 0.12
Property Description
Your Dream Home Awaits You! One of the most beautiful Dunlin floor plan homes at the Parke of Ocean Pines. This home is nestled on a corner lot surrounded by privacy. This 2 bedroom, 2 bath home boasts crown molding throughout, formal dining room, living room, kitchen with computer desk, family room, tunnel skylight and upgraded window shades and 3M window tinting on the side and front windows! Master Suite showcases tray ceilings with double crown molding and huge walk in closet. This maintenance free home is complete with irrigation system and is move in ready.. Enjoy the serenity of your backyard and walk to the Community Clubhouse with indoor pool and fitness center. Enjoy the Lifestyle You Deserve Now!This is aggressively priced so call now for your showing appointment!
Location
State MD
County Worcester
Area Worcester Ocean Pines
Direction East
Rooms
Other Rooms Living Room, Dining Room, Primary Bedroom, Bedroom 2, Kitchen, Family Room, Breakfast Room
Interior
Interior Features Entry Level Bedroom, Ceiling Fan(s), Skylight(s), Walk-in Closet(s), Window Treatments
Hot Water Natural Gas
Heating Forced Air
Cooling Central A/C
Equipment Water Conditioner - Rented, Dishwasher, Disposal, Dryer, Microwave, Oven/Range - Electric, Refrigerator, Washer
Furnishings No
Window Features Skylights,Insulated,Screens
Appliance Water Conditioner - Rented, Dishwasher, Disposal, Dryer, Microwave, Oven/Range - Electric, Refrigerator, Washer
Heat Source Natural Gas
Exterior
Exterior Feature Patio(s)
Parking Features Garage Door Opener
Garage Spaces 1.0
Amenities Available Retirement Community, Beach Club, Boat Ramp, Club House, Pier/Dock, Exercise Room, Game Room, Golf Course, Pool - Indoor, Marina/Marina Club, Pool - Outdoor, Tennis Courts, Tot Lots/Playground
Water Access N
Roof Type Asphalt
Porch Patio(s)
Road Frontage Private
Garage Y
Building
Lot Description Bulkheaded, Trees/Wooded
Story 1
Foundation Block, Crawl Space
Sewer Mound System, Public Sewer
Water Public
Architectural Style Contemporary
Level or Stories 1
Additional Building Above Grade
New Construction N
Schools
Elementary Schools Showell
Middle Schools Stephen Decatur
High Schools Stephen Decatur
School District Worcester County Public Schools
Others
Senior Community Yes
Age Restriction 55
Tax ID 151735
Ownership Fee Simple
SqFt Source Estimated
Acceptable Financing Conventional
Listing Terms Conventional
Financing Conventional
Read Less
Want to know what your home might be worth? Contact us for a FREE valuation!

Our team is ready to help you sell your home for the highest possible price ASAP

Bought with Linda A Moran • Berkshire Hathaway HomeServices PenFed Realty-WOC






