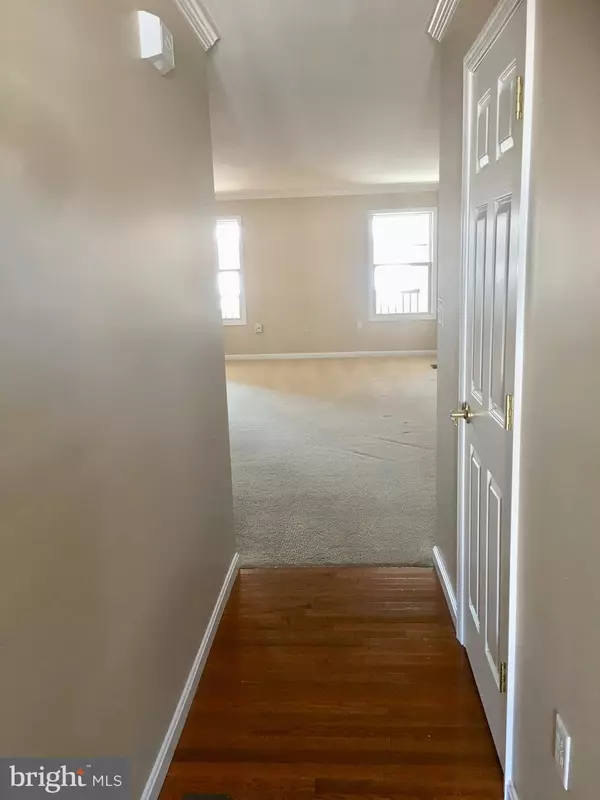$205,000
$206,900
0.9%For more information regarding the value of a property, please contact us for a free consultation.
75 LEE ANN CT Enola, PA 17025
3 Beds
3 Baths
1,821 SqFt
Key Details
Sold Price $205,000
Property Type Townhouse
Sub Type Interior Row/Townhouse
Listing Status Sold
Purchase Type For Sale
Square Footage 1,821 sqft
Price per Sqft $112
Subdivision Sherwood Court
MLS Listing ID PACB110020
Sold Date 04/24/19
Style Transitional
Bedrooms 3
Full Baths 2
Half Baths 1
HOA Fees $50/mo
HOA Y/N Y
Abv Grd Liv Area 1,821
Originating Board BRIGHT
Year Built 2004
Annual Tax Amount $2,965
Tax Year 2018
Lot Size 4,356 Sqft
Acres 0.1
Property Description
Wow! What a find! 2 car Garage townhome! This well cared for townhome offers: 3 bedroom, 2 1/2 bath over 1821 square feet of living space on upper levels with screened in porch with exterior access from upper level via deck plus an additional 910 square feet of lower level partially finished exposed, walk out basement with Covered patio special built attached exterior storage unit. Kitchen/Dining area offers: nice hardwood floors, beautiful oak raised panel cabinets. A large pantry cabinet with pull out drawers, breakfast bar or separate dining room with plenty of natural light. Newer bottom freezer refrigerator, garbage disposal and other items. Crown molding accent the first floor living in addition to a 1/2 bath and main entrance. 3 generous bedrooms on 2nd level. Master bedroom includes Master bath, walk in closet and another closet. Two other bedrooms + 2nd floor full bath with laundry closet and an additional closet adding plenty of space. Come to Sherwood Court Enola s little secret townhouse development, tucked away for Stress free living Association fees are only $50 a month includes lawn care and snow removal! Call today to schedule your private showing!
Location
State PA
County Cumberland
Area East Pennsboro Twp (14409)
Zoning RESIDENTIAL
Rooms
Other Rooms Living Room, Dining Room, Primary Bedroom, Bedroom 2, Bedroom 3, Kitchen, Screened Porch
Basement Partially Finished, Unfinished, Walkout Level
Interior
Interior Features Ceiling Fan(s), Combination Kitchen/Dining, Crown Moldings, Primary Bath(s)
Heating Forced Air
Cooling Central A/C
Flooring Carpet, Hardwood
Equipment Dishwasher, Dryer - Electric, ENERGY STAR Refrigerator, Microwave, Oven - Self Cleaning, Oven/Range - Electric, Washer/Dryer Stacked, Water Heater - High-Efficiency
Appliance Dishwasher, Dryer - Electric, ENERGY STAR Refrigerator, Microwave, Oven - Self Cleaning, Oven/Range - Electric, Washer/Dryer Stacked, Water Heater - High-Efficiency
Heat Source Natural Gas
Laundry Upper Floor
Exterior
Exterior Feature Deck(s), Patio(s), Screened
Parking Features Garage - Front Entry
Garage Spaces 4.0
Water Access N
Roof Type Asphalt
Accessibility Doors - Lever Handle(s)
Porch Deck(s), Patio(s), Screened
Attached Garage 2
Total Parking Spaces 4
Garage Y
Building
Story 2
Sewer Public Sewer
Water Public
Architectural Style Transitional
Level or Stories 2
Additional Building Above Grade, Below Grade
New Construction N
Schools
Middle Schools East Pennsboro Area
High Schools East Pennsboro Area Shs
School District East Pennsboro Area
Others
HOA Fee Include Lawn Care Front,Lawn Care Rear,Lawn Care Side,Snow Removal
Senior Community No
Tax ID 09-15-1286-031
Ownership Fee Simple
SqFt Source Estimated
Acceptable Financing Cash, FHA, USDA, VA
Listing Terms Cash, FHA, USDA, VA
Financing Cash,FHA,USDA,VA
Special Listing Condition Standard
Read Less
Want to know what your home might be worth? Contact us for a FREE valuation!

Our team is ready to help you sell your home for the highest possible price ASAP

Bought with Diane Collier • Century 21 Realty Services





