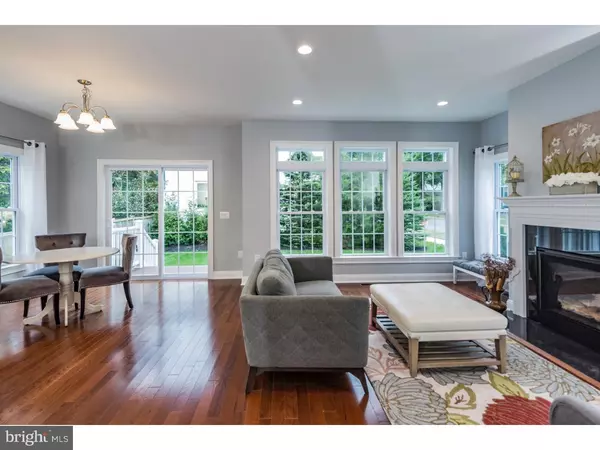$1,100,000
$1,159,000
5.1%For more information regarding the value of a property, please contact us for a free consultation.
22 PELHAM ST Princeton, NJ 08540
4 Beds
4 Baths
2,035 SqFt
Key Details
Sold Price $1,100,000
Property Type Single Family Home
Sub Type Detached
Listing Status Sold
Purchase Type For Sale
Square Footage 2,035 sqft
Price per Sqft $540
Subdivision Riverside
MLS Listing ID 1009925182
Sold Date 04/22/19
Style Colonial
Bedrooms 4
Full Baths 4
HOA Y/N N
Abv Grd Liv Area 2,035
Originating Board TREND
Year Built 2017
Annual Tax Amount $7,994
Tax Year 2018
Lot Size 5,288 Sqft
Acres 0.12
Lot Dimensions 46X115
Property Description
Quality new construction built by Grosso Homes, L.L.C., Hamilton Model custom Home located in the Riverside Section of Princeton. This home features 4 bedrooms, 4 full-bathroom, 1 car garage with a full finished basement and a bathroom. Inviting floor plan with lots of natural sunlight. Gourmet kitchen with top-of-the line appliances, granite countertops and upgraded cabinetry with a center island. Charming dining area with a french sliding door to the patio in the backyard. Open concept living room with oversizes windows and a gas fireplace. There is also a study and a full bathroom on the main level. The upper lever offers 4 full bedrooms and 2 full bathrooms. Spacious master bedroom has a large walk-in closet with a luxury master bathroom. The three additional bedrooms and a full bathroom complete the upper level. Full finished basement with a full bathroom and a recreational area. Quality built with top of the line fixtures and materials. Prime location to dining, entertainment and shopping. Own this luxury home in sought after Princeton!
Location
State NJ
County Mercer
Area Princeton (21114)
Zoning R3
Rooms
Other Rooms Living Room, Dining Room, Primary Bedroom, Bedroom 2, Bedroom 3, Kitchen, Family Room, Bedroom 1, Laundry, Other, Attic
Basement Full
Interior
Interior Features Primary Bath(s), Ceiling Fan(s), Dining Area
Hot Water Natural Gas
Heating Forced Air, Zoned
Cooling Central A/C
Flooring Wood, Tile/Brick
Fireplaces Number 1
Fireplaces Type Gas/Propane
Equipment Built-In Range, Dishwasher, Built-In Microwave
Fireplace Y
Appliance Built-In Range, Dishwasher, Built-In Microwave
Heat Source Natural Gas
Laundry Upper Floor
Exterior
Exterior Feature Patio(s)
Parking Features Inside Access, Garage Door Opener
Garage Spaces 3.0
Water Access N
Roof Type Shingle
Accessibility None
Porch Patio(s)
Attached Garage 1
Total Parking Spaces 3
Garage Y
Building
Lot Description Corner, Level, Open, Front Yard, Rear Yard, SideYard(s)
Story 2
Sewer Public Sewer
Water Public
Architectural Style Colonial
Level or Stories 2
Additional Building Above Grade
Structure Type Cathedral Ceilings,9'+ Ceilings
New Construction Y
Schools
Elementary Schools Riverside
Middle Schools J Witherspoon
High Schools Princeton
School District Princeton Regional Schools
Others
Pets Allowed Y
Senior Community No
Tax ID 14-00053 03-00042
Ownership Fee Simple
SqFt Source Assessor
Special Listing Condition Standard
Pets Allowed Case by Case Basis
Read Less
Want to know what your home might be worth? Contact us for a FREE valuation!

Our team is ready to help you sell your home for the highest possible price ASAP

Bought with Marilyn R. Durkee • Callaway Henderson Sotheby's Int'l-Princeton






