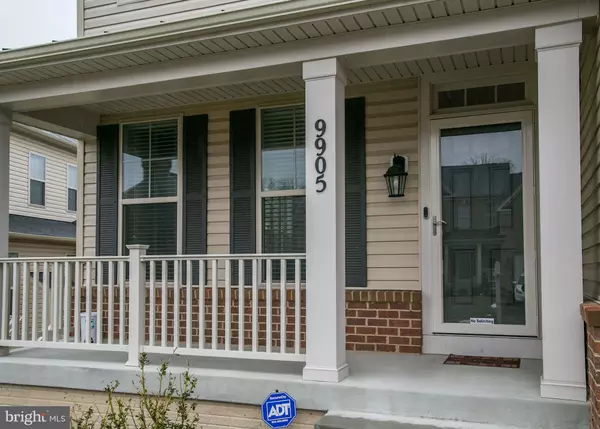$532,000
$534,900
0.5%For more information regarding the value of a property, please contact us for a free consultation.
9905 SMITHVIEW PL Lanham, MD 20706
5 Beds
4 Baths
4,370 SqFt
Key Details
Sold Price $532,000
Property Type Single Family Home
Sub Type Detached
Listing Status Sold
Purchase Type For Sale
Square Footage 4,370 sqft
Price per Sqft $121
Subdivision Woodmore Towne Centre
MLS Listing ID MDPG500928
Sold Date 04/18/19
Style Colonial
Bedrooms 5
Full Baths 3
Half Baths 1
HOA Fees $70/mo
HOA Y/N Y
Abv Grd Liv Area 2,982
Originating Board BRIGHT
Year Built 2015
Annual Tax Amount $7,031
Tax Year 2019
Lot Size 6,282 Sqft
Acres 0.14
Property Description
CHARMING newly built detached home that offers spacious 5 BD/3.5 BA with walkout basement that leads into private landscaped yard, patio and deck. Natural sunlight filled home is accented with an open floorplan, modern kitchen w/ SS appliances, hardwood floors, w/d, bonus room for workouts, alarm system, water filtration system, prewired cable, storage shed, over 4,300 finished sq ft and much more! Walking distance to community amenities, restaurants, and shopping. Location is ideal for easy access to public transportation and 495. Come see this lovely home that's only minutes to everything!
Location
State MD
County Prince Georges
Zoning MXT
Rooms
Other Rooms Living Room, Dining Room, Kitchen, Family Room, Exercise Room, Laundry, Half Bath
Basement Fully Finished, Outside Entrance
Interior
Interior Features Ceiling Fan(s), Dining Area, Floor Plan - Open, Kitchen - Eat-In, Kitchen - Island, Walk-in Closet(s), Water Treat System, Wood Floors
Heating Forced Air
Cooling Central A/C, Ceiling Fan(s)
Equipment Dishwasher, Disposal, Dryer, Oven - Double, Refrigerator, Stove, Washer
Fireplace N
Appliance Dishwasher, Disposal, Dryer, Oven - Double, Refrigerator, Stove, Washer
Heat Source Natural Gas
Laundry Upper Floor
Exterior
Exterior Feature Deck(s), Porch(es)
Parking Features Garage - Front Entry, Inside Access
Garage Spaces 2.0
Amenities Available Club House, Community Center, Exercise Room, Swimming Pool, Tennis Courts, Tot Lots/Playground, Basketball Courts
Water Access N
Roof Type Shingle
Accessibility None
Porch Deck(s), Porch(es)
Attached Garage 2
Total Parking Spaces 2
Garage Y
Building
Story 3+
Sewer Public Septic, Public Sewer
Water Public
Architectural Style Colonial
Level or Stories 3+
Additional Building Above Grade, Below Grade
New Construction N
Schools
Elementary Schools Kingsford
Middle Schools Ernest Everett Just
High Schools Charles Herbert Flowers
School District Prince George'S County Public Schools
Others
HOA Fee Include Snow Removal,Trash,Recreation Facility,Common Area Maintenance
Senior Community No
Tax ID 17135540343
Ownership Fee Simple
SqFt Source Estimated
Security Features Security System,Smoke Detector
Special Listing Condition Standard
Read Less
Want to know what your home might be worth? Contact us for a FREE valuation!

Our team is ready to help you sell your home for the highest possible price ASAP

Bought with Brandon Rich • Fairfax Realty Elite





