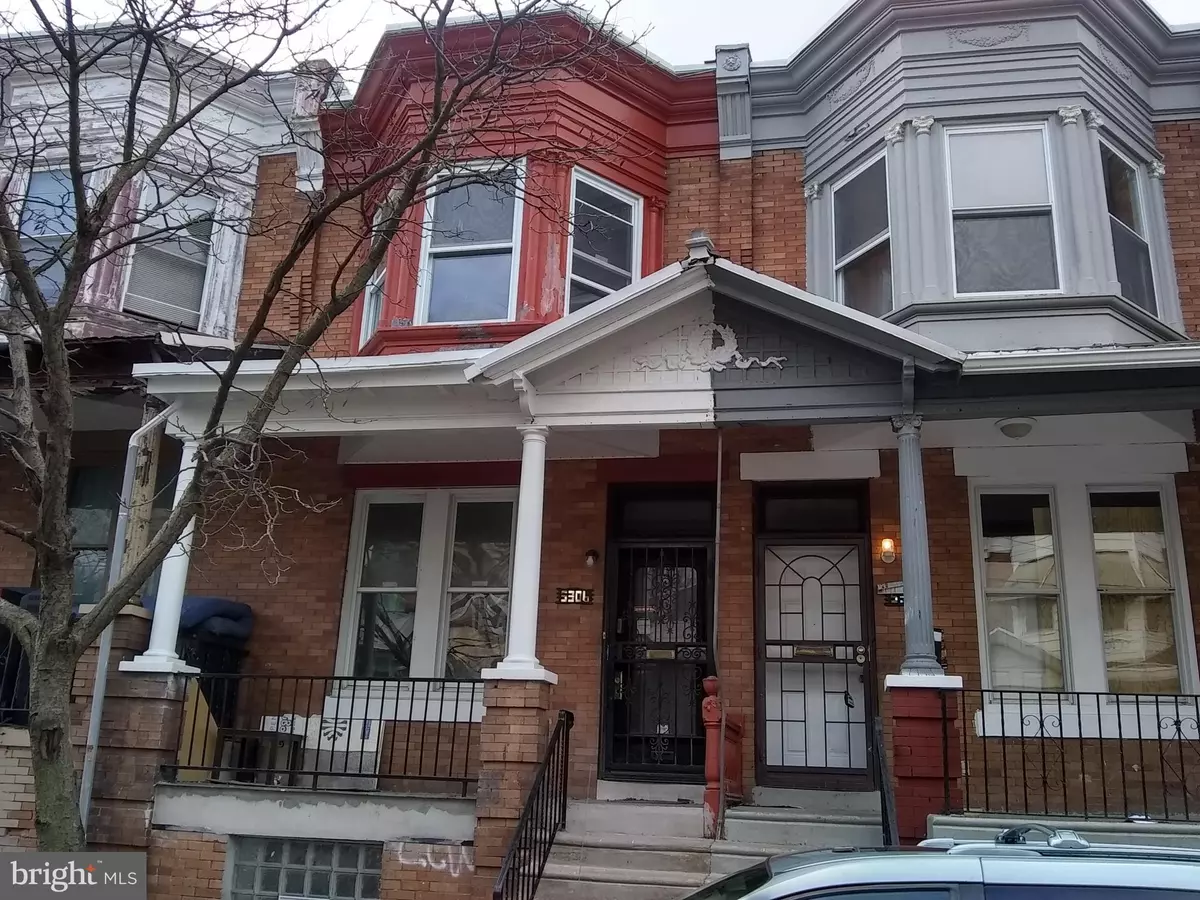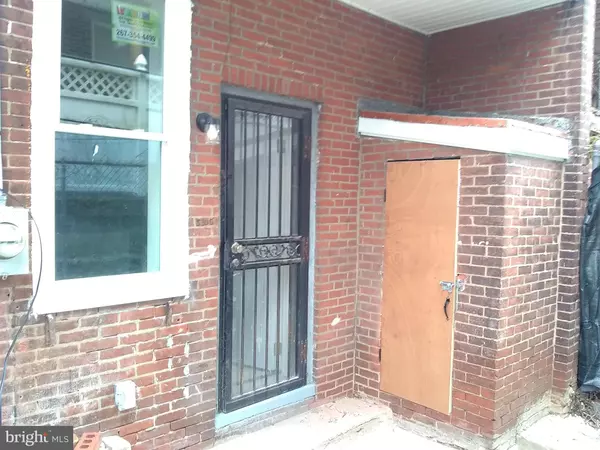$167,000
$165,000
1.2%For more information regarding the value of a property, please contact us for a free consultation.
5306 WAKEFIELD ST Philadelphia, PA 19144
4 Beds
2 Baths
1,710 SqFt
Key Details
Sold Price $167,000
Property Type Townhouse
Sub Type Interior Row/Townhouse
Listing Status Sold
Purchase Type For Sale
Square Footage 1,710 sqft
Price per Sqft $97
Subdivision Germantown (East)
MLS Listing ID PAPH509670
Sold Date 04/18/19
Style Traditional
Bedrooms 4
Full Baths 2
HOA Y/N N
Abv Grd Liv Area 1,490
Originating Board BRIGHT
Year Built 1925
Annual Tax Amount $992
Tax Year 2019
Lot Size 1,125 Sqft
Acres 0.03
Property Description
Newly renovated decent size 4 Bedroom, 2 Bath townhouse in East Germantown. Two blocks from well-known Germantown Friends School. Nice block at the quite street. This property was totally and beautifully redesigned with contemporary touch. New plumbing with manifold piping system. New electric. New roof with extended warranty. New heating with central A/C. The home features gleaming flooring on the first level & carpet on the second. There is the first-floor full bathroom with shower tub. Large kitchen with bar wall has shaker cabinets, granite counter top, mosaic back splash and Stainless Still appliances. Convenient exit to fenced-in back yard with brick storage. There are 4 decent sized bedrooms upstairs with ample closet space. Modern Hall Bath with beautiful ceramic tile. Dry, partially finished basement with dedicated laundry area. 15-minute commute to Philadelphia downtown, conveniently located to SEPTA train & bus lines.
Location
State PA
County Philadelphia
Area 19144 (19144)
Zoning RSA5
Direction East
Rooms
Other Rooms Bedroom 2, Bedroom 3, Bedroom 4, Primary Bathroom
Basement Other
Interior
Interior Features Kitchen - Eat-In
Heating Forced Air
Cooling Central A/C
Equipment Cooktop, Microwave, Dishwasher, Disposal
Fireplace N
Appliance Cooktop, Microwave, Dishwasher, Disposal
Heat Source Natural Gas
Laundry Basement
Exterior
Fence Chain Link
Water Access N
Roof Type Rubber
Accessibility None
Garage N
Building
Story 2
Sewer Public Sewer
Water Public
Architectural Style Traditional
Level or Stories 2
Additional Building Above Grade, Below Grade
New Construction N
Schools
Elementary Schools Wister Jhn
Middle Schools Roosevelt
High Schools King Martin Luther
School District The School District Of Philadelphia
Others
Senior Community No
Tax ID 122140300
Ownership Fee Simple
SqFt Source Estimated
Acceptable Financing Cash, Conventional, FHA
Listing Terms Cash, Conventional, FHA
Financing Cash,Conventional,FHA
Special Listing Condition Standard
Read Less
Want to know what your home might be worth? Contact us for a FREE valuation!

Our team is ready to help you sell your home for the highest possible price ASAP

Bought with Ugochukwu U Opara • Tesla Realty Group, LLC





