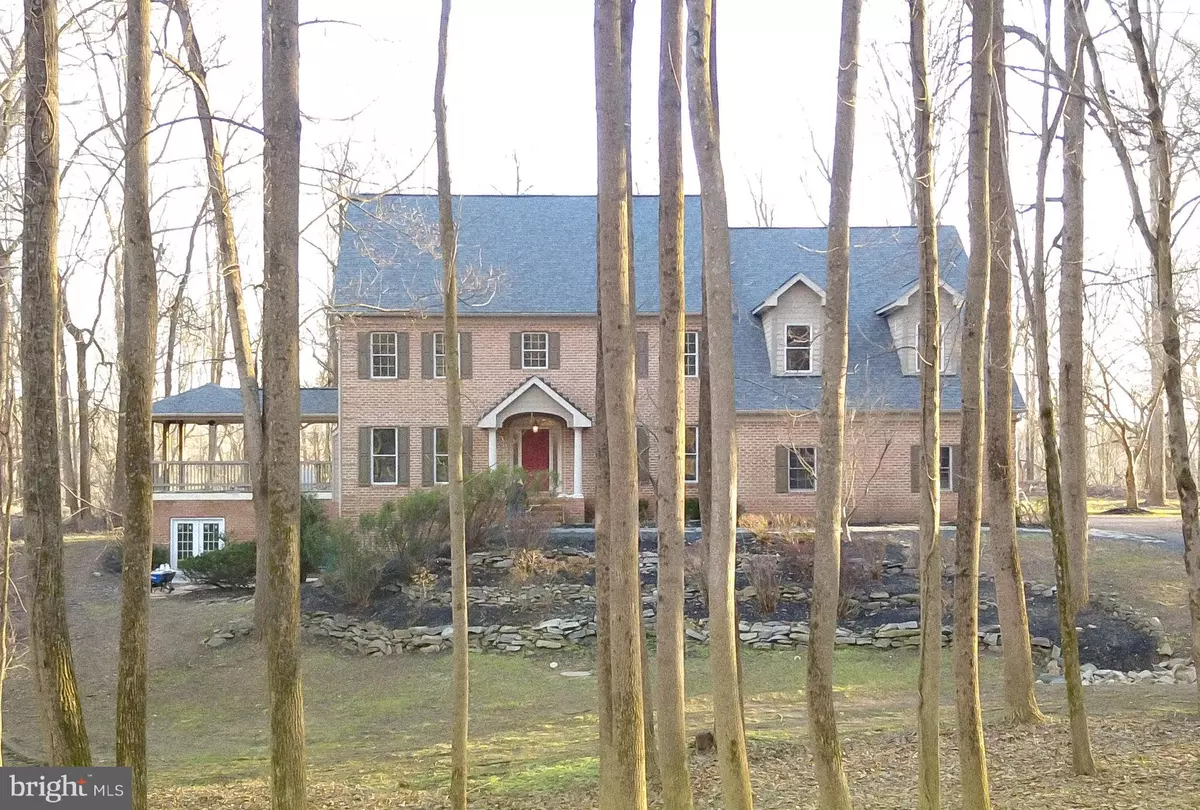$745,000
$799,000
6.8%For more information regarding the value of a property, please contact us for a free consultation.
38 SPARKS FARM RD Sparks, MD 21152
6 Beds
3 Baths
3,867 SqFt
Key Details
Sold Price $745,000
Property Type Single Family Home
Sub Type Detached
Listing Status Sold
Purchase Type For Sale
Square Footage 3,867 sqft
Price per Sqft $192
Subdivision Mission Ridge
MLS Listing ID MDBC277396
Sold Date 04/18/19
Style Colonial
Bedrooms 6
Full Baths 3
HOA Fees $13/ann
HOA Y/N Y
Abv Grd Liv Area 3,867
Originating Board BRIGHT
Year Built 1998
Annual Tax Amount $7,266
Tax Year 2018
Lot Size 4.820 Acres
Acres 4.82
Property Description
WATCH THE VIDEO TOUR TO SEE THAT YOUR DREAM LIFESTYLE STARTS HERE. Rarely does an opportunity present itself to acquire the "Beauty of Mission Ridge". This custom built brick colonial situated on 4.82 +/- acres with an in-ground pool embraces a rural ambience with a distinct character that reflects the local setting. Well appointed at the end of the cul-de-sac, surrounded by plenty of space and fresh country air. You will enjoy the private circular driveway lined with trees. Enter the front foyer to reveal picture and crown moldings with hardwood floors through-out the first floor. An archway leads you to the formal living room with a large gas fireplace. The formal dining room flows to the sun-lit covered deck, which serves as the ideal spot for some rest and relaxation. The gourmet kitchen with a separate eating area is built for function and flexibility. The open-plan design allows the cook to chop, stir and socialize all at once. The kitchen offers a 5 burner cook top stove with a pot filler. Stainless Steel Jenn-Air double oven. Large Island with plenty of drawer space and butcher block top. Copper exhaust hood and custom cabinets. The kitchen is well appointed and positioned perfectly to the Great Room. There is a sense of airiness in the Great Room which is relaxed and welcoming. A cathedral ceiling, with exposed trusses adds a comfortable feel. Enjoy the wood burning stone fireplace which dominates the room and allows for cozy enjoyment. Two doors lead to the backyard slate patio. The final touch to this first floor custom plan is a private bedroom (or office) with an adjoining bathroom and a spacious laundry room just outside the garage entrance. The entire second floor is newly carpeted. The master suite features a gorgeous new bathroom complete with a standalone luxury tub and shower, double basin and generous walk-in closet ready for your custom cabinetry. A short walk down the hall opens to an exposed railing overlooking the Great Room. A dual entry bathroom is available from the hallway and the second bedroom. Bedrooms 3 to 5 are spacious and well designed. A door leads you to a floored walk-through attic that is ready for your finishes. With New 2018 Updates such as paint, carpet, lighting, master bath, architectural roof, many finishing touches... Daydreaming comes naturally in this place you could call home.
Location
State MD
County Baltimore
Zoning RESIDENTIAL
Direction North
Rooms
Other Rooms Living Room, Dining Room, Kitchen, Family Room, Foyer, 2nd Stry Fam Ovrlk, Laundry, Other
Basement Other, Connecting Stairway, Daylight, Partial, Side Entrance, Space For Rooms, Unfinished, Walkout Level
Main Level Bedrooms 1
Interior
Interior Features Attic, Breakfast Area, Carpet, Ceiling Fan(s), Central Vacuum, Chair Railings, Crown Moldings, Dining Area, Entry Level Bedroom, Exposed Beams, Family Room Off Kitchen, Floor Plan - Open, Formal/Separate Dining Room, Kitchen - Gourmet, Kitchen - Eat-In, Kitchen - Island, Primary Bath(s), Pantry, Recessed Lighting, Walk-in Closet(s), Water Treat System, Wood Floors, Wood Stove
Hot Water Electric
Cooling Ceiling Fan(s), Central A/C
Flooring Carpet, Concrete, Hardwood, Slate
Fireplaces Number 1
Fireplaces Type Gas/Propane, Mantel(s), Stone, Wood
Equipment Central Vacuum, Cooktop, Cooktop - Down Draft, Dishwasher, Disposal, Exhaust Fan, Icemaker, Oven - Double, Oven - Wall, Stainless Steel Appliances, Water Heater, Water Conditioner - Owned
Furnishings No
Fireplace Y
Appliance Central Vacuum, Cooktop, Cooktop - Down Draft, Dishwasher, Disposal, Exhaust Fan, Icemaker, Oven - Double, Oven - Wall, Stainless Steel Appliances, Water Heater, Water Conditioner - Owned
Heat Source Electric, Propane - Owned
Laundry Hookup, Main Floor
Exterior
Parking Features Garage - Side Entry
Garage Spaces 2.0
Utilities Available Propane, Other
Water Access N
Roof Type Architectural Shingle
Accessibility None
Attached Garage 2
Total Parking Spaces 2
Garage Y
Building
Lot Description Backs to Trees, Cul-de-sac
Story 3+
Sewer Septic Exists
Water Well
Architectural Style Colonial
Level or Stories 3+
Additional Building Above Grade, Below Grade
Structure Type 2 Story Ceilings,9'+ Ceilings,Cathedral Ceilings,Dry Wall
New Construction N
Schools
Elementary Schools Sparks
Middle Schools Hereford
High Schools Hereford
School District Baltimore County Public Schools
Others
HOA Fee Include Common Area Maintenance,Other
Senior Community No
Tax ID 04102100005841
Ownership Fee Simple
SqFt Source Assessor
Acceptable Financing Conventional, FHA, Cash, VA
Horse Property N
Listing Terms Conventional, FHA, Cash, VA
Financing Conventional,FHA,Cash,VA
Special Listing Condition Standard
Read Less
Want to know what your home might be worth? Contact us for a FREE valuation!

Our team is ready to help you sell your home for the highest possible price ASAP

Bought with Beth Valle • Berkshire Hathaway HomeServices Homesale Realty





