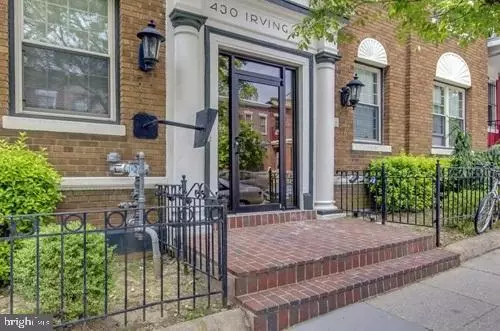$270,000
$295,000
8.5%For more information regarding the value of a property, please contact us for a free consultation.
430 IRVING ST NW #4 Washington, DC 20010
1 Bed
1 Bath
517 SqFt
Key Details
Sold Price $270,000
Property Type Condo
Sub Type Condo/Co-op
Listing Status Sold
Purchase Type For Sale
Square Footage 517 sqft
Price per Sqft $522
Subdivision Park View
MLS Listing ID DCDC364740
Sold Date 04/18/19
Style Traditional,Unit/Flat
Bedrooms 1
Full Baths 1
Condo Fees $262/mo
HOA Y/N N
Abv Grd Liv Area 517
Originating Board BRIGHT
Year Built 1942
Annual Tax Amount $2,034
Tax Year 2018
Lot Size 549 Sqft
Acres 0.01
Property Description
**Open Saturday 2/16 from 1-3PM***This is your chance to get into one of the most exciting neighborhoods in DC. Nightlife? Check. Shopping and dining? Check. A thriving community looking for its newest resident? It could be you! Do not miss this chance to make the Park View neighborhood your own. Located down a quiet and tree lined block- this classic, boutique building has low condo fees! Central location to both the Petworth and Columbia Heights metro and surrounded by bus lines makes it an ideal location. Moments to Georgia Ave situated in between 3 universities and 2 hospitals. The intimate building and association along with expansive feel of the condo is not the only thing you will fall in love with! This renovated and ready space greets you immediately with an eat in kitchen, hardwood floors and recessed lighting throughout. Custom cabinets, granite counter top and new fixtures accent the home. The bedroom is spacious and with enough closet room for any occupant. Come and see this incredible opportunity for yourself!
Location
State DC
County Washington
Zoning RF-1
Rooms
Main Level Bedrooms 1
Interior
Interior Features Carpet, Combination Kitchen/Living, Recessed Lighting, Wood Floors
Hot Water Electric
Heating Wall Unit
Cooling Wall Unit
Flooring Hardwood, Carpet
Equipment Built-In Microwave, Built-In Range, Dishwasher, Disposal, Freezer, Oven/Range - Electric, Refrigerator, Stainless Steel Appliances, Washer/Dryer Stacked, Water Heater
Furnishings Yes
Fireplace N
Appliance Built-In Microwave, Built-In Range, Dishwasher, Disposal, Freezer, Oven/Range - Electric, Refrigerator, Stainless Steel Appliances, Washer/Dryer Stacked, Water Heater
Heat Source Electric
Exterior
Utilities Available Cable TV Available, Electric Available, Natural Gas Available, Phone Available, Sewer Available, Water Available
Amenities Available None
Water Access N
Accessibility None
Garage N
Building
Story 2
Unit Features Garden 1 - 4 Floors
Sewer Public Septic
Water Public
Architectural Style Traditional, Unit/Flat
Level or Stories 2
Additional Building Above Grade, Below Grade
New Construction N
Schools
Elementary Schools Bruce-Monroe Elementary School At Park View
Middle Schools Macfarland
High Schools Cardozo Education Campus
School District District Of Columbia Public Schools
Others
HOA Fee Include Gas,Trash,Water
Senior Community No
Tax ID 3050//2004
Ownership Condominium
Security Features Main Entrance Lock
Acceptable Financing Cash, Conventional, FHA, FHVA, FNMA, Seller Financing, VA, Contract, FHA 203(k), FHA 203(b), FHLMC, USDA, VHDA
Horse Property N
Listing Terms Cash, Conventional, FHA, FHVA, FNMA, Seller Financing, VA, Contract, FHA 203(k), FHA 203(b), FHLMC, USDA, VHDA
Financing Cash,Conventional,FHA,FHVA,FNMA,Seller Financing,VA,Contract,FHA 203(k),FHA 203(b),FHLMC,USDA,VHDA
Special Listing Condition Standard
Read Less
Want to know what your home might be worth? Contact us for a FREE valuation!

Our team is ready to help you sell your home for the highest possible price ASAP

Bought with Aiman O Stuckart • Long & Foster Real Estate, Inc.





