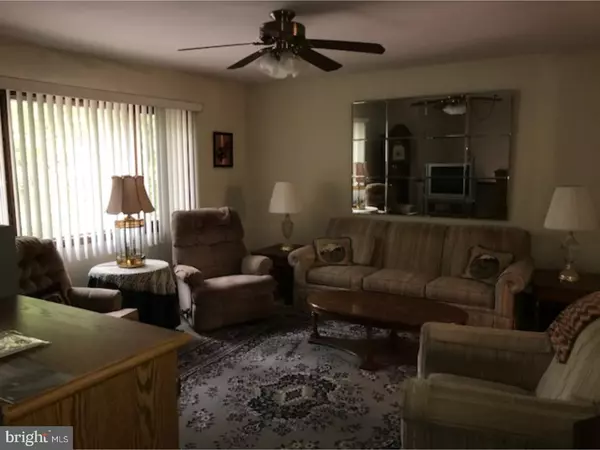$110,000
$129,900
15.3%For more information regarding the value of a property, please contact us for a free consultation.
8044 PROMONTORY White Haven, PA 18661
3 Beds
2 Baths
0.5 Acres Lot
Key Details
Sold Price $110,000
Property Type Single Family Home
Sub Type Detached
Listing Status Sold
Purchase Type For Sale
Subdivision White Haven Poconos
MLS Listing ID 1005957603
Sold Date 04/18/19
Style Traditional,Bi-level
Bedrooms 3
Full Baths 1
Half Baths 1
HOA Fees $18/ann
HOA Y/N Y
Originating Board TREND
Year Built 1972
Annual Tax Amount $4,440
Tax Year 2017
Lot Size 0.500 Acres
Acres 0.5
Lot Dimensions 1
Property Description
This 3 bedroom, 1 1/2 bath, bi-level home is located on a corner lot in the tranquil community of Sunrise Lake in White Haven ( Poconos ) Perfect as a primary home or investment property, this home features big eat-in kitchen, formal dining room with access to a 14 x 12 rear deck, large family room with brick fireplace. Lovely setting a short walk to community's 5 acre spring fed lake, boathouse, beach area, pavilion and basketball courts. Short commute to the EZ Pass turnpike entrance, Penn's Peak, Pocono Raceway, ski areas, hiking, biking, fishing all the other amenities offered by the beautiful Pocono mountains !
Location
State PA
County Luzerne
Area Bear Creek Twp (13704)
Zoning R
Rooms
Other Rooms Living Room, Dining Room, Primary Bedroom, Bedroom 2, Kitchen, Family Room, Bedroom 1
Main Level Bedrooms 3
Interior
Interior Features Kitchen - Eat-In
Hot Water Propane
Heating Baseboard - Hot Water
Cooling None
Fireplaces Number 1
Fireplaces Type Brick
Equipment Dishwasher
Fireplace Y
Appliance Dishwasher
Heat Source Other
Laundry Lower Floor
Exterior
Exterior Feature Deck(s)
Amenities Available Tot Lots/Playground
Water Access N
Roof Type Shingle
Accessibility None
Porch Deck(s)
Garage N
Building
Lot Description Corner
Story 2
Sewer On Site Septic
Water Well
Architectural Style Traditional, Bi-level
Level or Stories 2
Additional Building Above Grade
New Construction N
Schools
School District Crestwood
Others
HOA Fee Include Pool(s)
Senior Community No
Tax ID 04-N12S3-002-007-000
Ownership Fee Simple
SqFt Source Assessor
Special Listing Condition Standard
Read Less
Want to know what your home might be worth? Contact us for a FREE valuation!

Our team is ready to help you sell your home for the highest possible price ASAP

Bought with Non Subscribing Member • Non Subscribing Office





