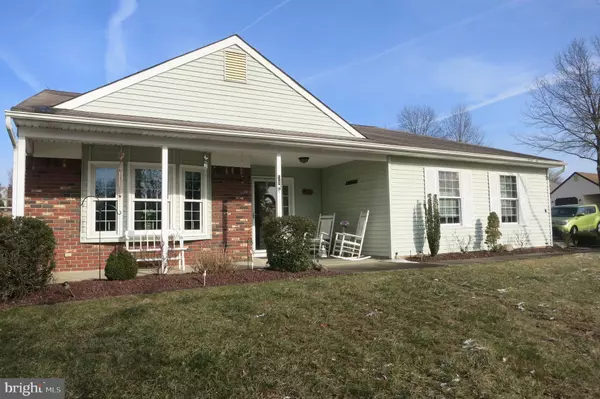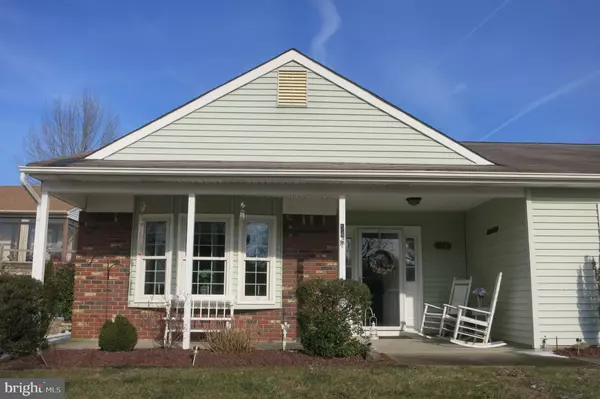$249,900
$249,900
For more information regarding the value of a property, please contact us for a free consultation.
54 LAKE VIEW TER Columbus, NJ 08022
2 Beds
2 Baths
1,692 SqFt
Key Details
Sold Price $249,900
Property Type Single Family Home
Sub Type Detached
Listing Status Sold
Purchase Type For Sale
Square Footage 1,692 sqft
Price per Sqft $147
Subdivision Homestead
MLS Listing ID NJBL300750
Sold Date 04/01/19
Style Ranch/Rambler
Bedrooms 2
Full Baths 2
HOA Fees $220/mo
HOA Y/N Y
Abv Grd Liv Area 1,692
Originating Board BRIGHT
Year Built 1990
Annual Tax Amount $5,724
Tax Year 2019
Lot Size 10,356 Sqft
Acres 0.24
Lot Dimensions 90 X 134
Property Description
Beautiful Framingham model on Spacious Corner Lot with 2 car side delivery garage with lots of driveway parking too. Your covered Front porch welcomes you home. Great place for your Rocking Chair. Open & airy entrance foyer with 3 sets of closets. Formal LR with Vaulted Ceiling and Triple Front Windows. Enjoy your Formal DR with Tray Ceiling when the kids come to visit. Bright & Sunny Eat-in Kitchen with Granite style counter tops with 2 stools & deep Farmer sink, new DW, Crown Molding & waincot. The eating area is bright & has a Built In Corner cabinet. Lots of cabinets & counter space & convenient laundry & pantry closet. MBR has Ceiling Fan & Master Bath & Walk in closet. Second BR has a Triple Closets & Ceiling Fan. Family room or Office or 3rd BR if needed with French doors leading to Enclosed Sun Room.
Location
State NJ
County Burlington
Area Mansfield Twp (20318)
Zoning R-5
Rooms
Other Rooms Living Room, Dining Room, Primary Bedroom, Bedroom 2, Kitchen, Family Room, Foyer, Sun/Florida Room, Bathroom 2, Primary Bathroom
Main Level Bedrooms 2
Interior
Interior Features Crown Moldings, Upgraded Countertops, Walk-in Closet(s), Window Treatments, Wood Floors, Attic, Ceiling Fan(s), Chair Railings, Formal/Separate Dining Room, Kitchen - Country, Kitchen - Eat-In, Primary Bath(s), Pantry, Recessed Lighting
Heating Forced Air
Cooling Central A/C
Equipment Dishwasher, Water Heater, Washer, Stove, Refrigerator, Microwave, Dryer
Appliance Dishwasher, Water Heater, Washer, Stove, Refrigerator, Microwave, Dryer
Heat Source Natural Gas
Exterior
Parking Features Garage - Side Entry, Garage Door Opener, Inside Access, Oversized
Garage Spaces 6.0
Water Access N
Accessibility None
Attached Garage 2
Total Parking Spaces 6
Garage Y
Building
Story 1
Foundation Slab
Sewer Public Sewer
Water Public
Architectural Style Ranch/Rambler
Level or Stories 1
Additional Building Above Grade, Below Grade
New Construction N
Schools
School District Mansfield Township Public Schools
Others
Senior Community Yes
Age Restriction 55
Tax ID 18-00042 10-00022
Ownership Fee Simple
SqFt Source Assessor
Acceptable Financing Cash, Conventional
Listing Terms Cash, Conventional
Financing Cash,Conventional
Special Listing Condition Standard
Read Less
Want to know what your home might be worth? Contact us for a FREE valuation!

Our team is ready to help you sell your home for the highest possible price ASAP

Bought with Roxanne Gennari • Coldwell Banker Residential Brokerage-Princeton Jc





