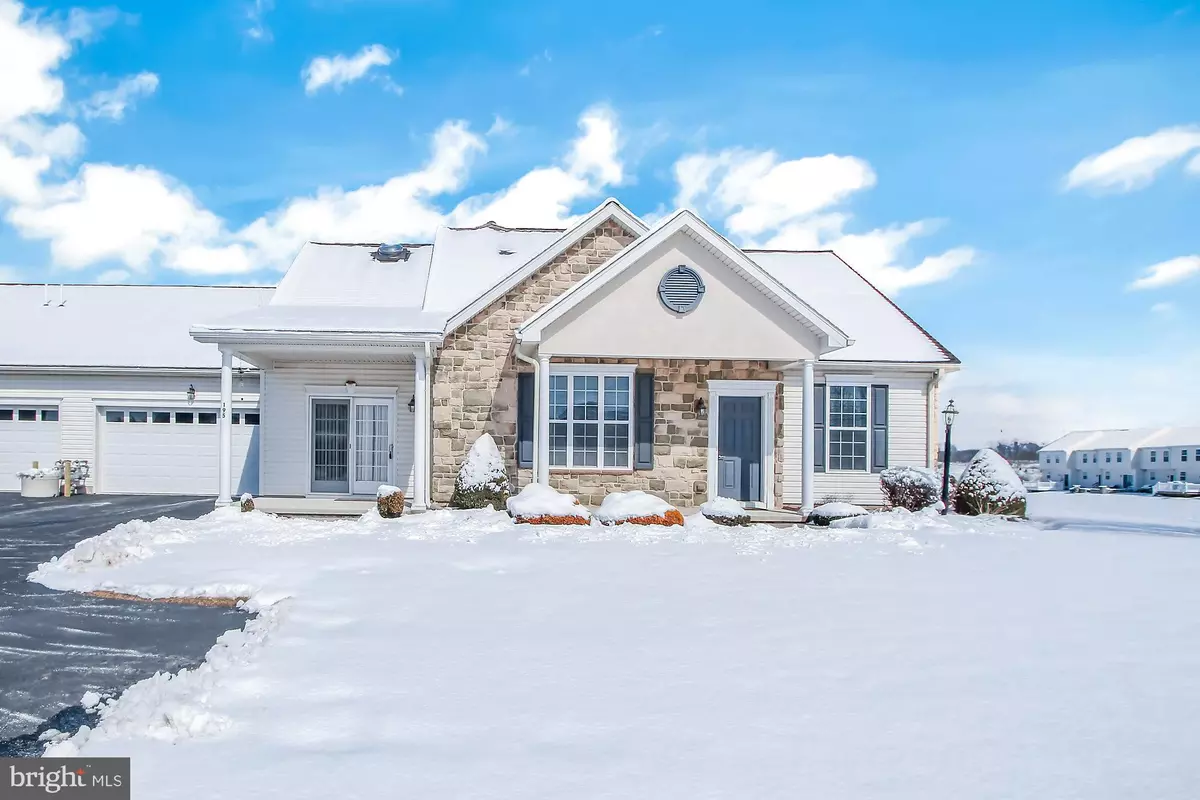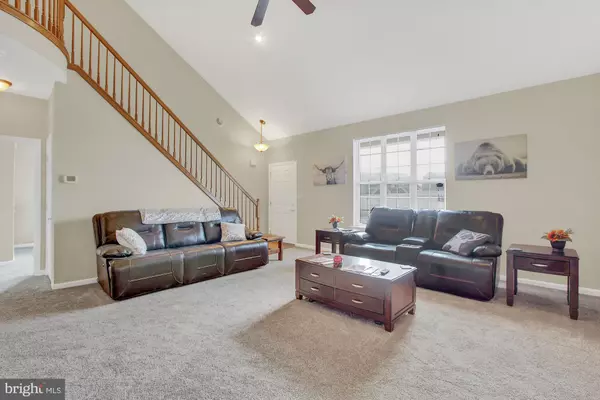$179,900
$179,900
For more information regarding the value of a property, please contact us for a free consultation.
195 MINERAL DR York, PA 17408
3 Beds
3 Baths
2,692 SqFt
Key Details
Sold Price $179,900
Property Type Condo
Sub Type Condo/Co-op
Listing Status Sold
Purchase Type For Sale
Square Footage 2,692 sqft
Price per Sqft $66
Subdivision Jackson Heights
MLS Listing ID PAYK111006
Sold Date 04/15/19
Style Villa
Bedrooms 3
Full Baths 2
Half Baths 1
Condo Fees $245/mo
HOA Fees $10/ann
HOA Y/N Y
Abv Grd Liv Area 2,692
Originating Board BRIGHT
Year Built 2007
Annual Tax Amount $5,407
Tax Year 2018
Property Description
Welcome to Luxury without the Luxury Price Tag! This exquisite home features a great room with cathedral ceilings lit by recessed lighting, which welcomes you to grandeur. The gas fireplace is surrounded by a wood and marble heath and is a focal point with electric and cable above the mantel. Feel the plush carpet under your feet that leads through the first floor master suite, steps and the upstairs bedrooms. The carpet and padding was upgraded just a year ago. The Master bathroom has a full soaking tub and double sinks. The wide threshold off the great room leads into the laminate floored formal dining room and vinyl floored kitchen. Enjoy the neighborhood as you sit on your porch in the morning or evening during the warm months that exits off the formal dining room. The kitchen is well lit by a professionally installed skylight and home to an upgraded sink faucet, and appliances that are just three years old or less. All three bathrooms have power flush toilets which are highly recommended by master plumbers. Second floor is perfect for allowing guests their privacy with a full bathroom and closet for extended stays. Settle in here after you experience this home first hand via a private showing. Schedule your visit today!
Location
State PA
County York
Area Jackson Twp (15233)
Zoning RESIDENTIAL
Rooms
Other Rooms Dining Room, Primary Bedroom, Bedroom 2, Bedroom 3, Kitchen, Great Room, Laundry, Bathroom 3, Primary Bathroom
Main Level Bedrooms 2
Interior
Interior Features Attic, Carpet, Crown Moldings, Dining Area, Entry Level Bedroom, Primary Bath(s), Pantry, Skylight(s), Stall Shower
Heating Forced Air
Cooling Central A/C
Flooring Carpet, Laminated, Vinyl
Fireplaces Number 1
Fireplaces Type Gas/Propane
Equipment Dishwasher, Refrigerator, Oven/Range - Gas
Furnishings No
Fireplace Y
Window Features Skylights
Appliance Dishwasher, Refrigerator, Oven/Range - Gas
Heat Source Natural Gas
Laundry Main Floor
Exterior
Exterior Feature Patio(s)
Parking Features Garage Door Opener, Garage - Side Entry, Inside Access
Garage Spaces 4.0
Water Access N
Roof Type Asphalt,Shingle
Accessibility None, Grab Bars Mod
Porch Patio(s)
Attached Garage 2
Total Parking Spaces 4
Garage Y
Building
Story 2
Sewer Public Sewer
Water Public
Architectural Style Villa
Level or Stories 2
Additional Building Above Grade, Below Grade
Structure Type 9'+ Ceilings
New Construction N
Schools
High Schools Spring Grove Area
School District Spring Grove Area
Others
HOA Fee Include Lawn Maintenance,Snow Removal,Common Area Maintenance,Recreation Facility
Senior Community No
Tax ID 33-000-GF-0090-00-C006C
Ownership Fee Simple
SqFt Source Estimated
Security Features Security System
Acceptable Financing Cash, Conventional, FHA, VA
Horse Property N
Listing Terms Cash, Conventional, FHA, VA
Financing Cash,Conventional,FHA,VA
Special Listing Condition Standard
Read Less
Want to know what your home might be worth? Contact us for a FREE valuation!

Our team is ready to help you sell your home for the highest possible price ASAP

Bought with YOLANDA ROTHENBERGER • Keller Williams of Central PA





