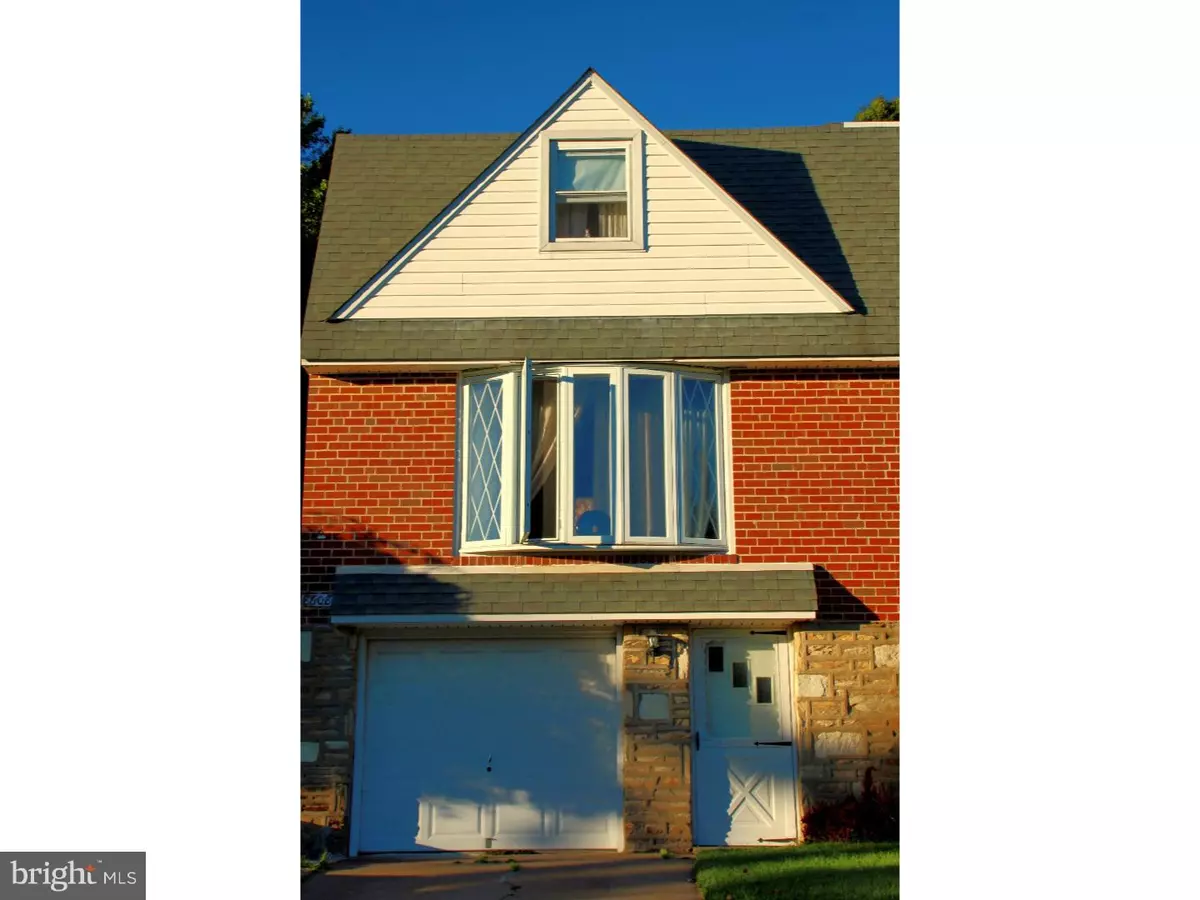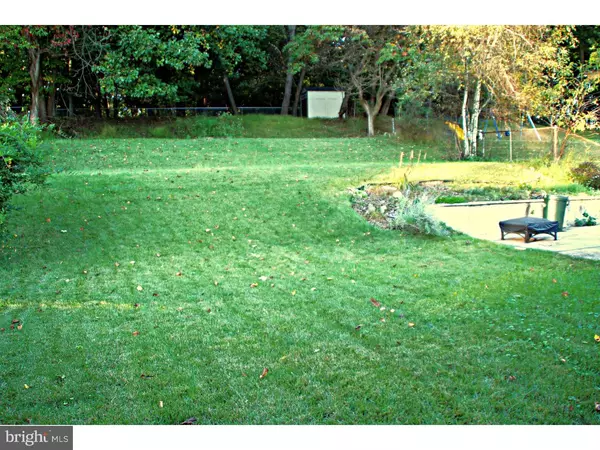$248,000
$220,000
12.7%For more information regarding the value of a property, please contact us for a free consultation.
8608 ALICIA ST Philadelphia, PA 19115
3 Beds
2 Baths
1,480 SqFt
Key Details
Sold Price $248,000
Property Type Single Family Home
Sub Type Twin/Semi-Detached
Listing Status Sold
Purchase Type For Sale
Square Footage 1,480 sqft
Price per Sqft $167
Subdivision Pine Valley
MLS Listing ID PAPH102710
Sold Date 04/08/19
Style Colonial,Traditional
Bedrooms 3
Full Baths 1
Half Baths 1
HOA Y/N N
Abv Grd Liv Area 1,480
Originating Board TREND
Year Built 1972
Annual Tax Amount $3,239
Tax Year 2018
Lot Size 8,800 Sqft
Acres 0.2
Lot Dimensions 44X200
Property Description
Wow! Extra large twin in Pine Valley at an unbelievable price! Located on a large, terraced lot that backs up to green space that will never be developed, this home is ready for some updating and your personal touches! Enter the first floor to a large living room open to a dining area. There is a powder room on this level and a small bedroom currently being used as a home office. This could be used as an in-law bedroom or open up the wall and use it as part of the kitchen which is now a galley kitchen right next to it. Enter through the galley kitchen in to an extra large great room addition at the back of the house with an exit to a large covered patio great for entertaining or just enjoying cool fall evenings, long summer nights, and warm spring afternoons. The extra large fenced in terraced yard is good for a swing set, a great sledding hill or even for some gardening. Back inside and upstairs you will find three good sized bedrooms and a nicely maintained hall bath. The basement is unfinished and great for extra storage or it can be finished for even more living space. There is an oversized one car garage attached at the front of the home with a large driveway for 2 additional parking spaces. This a quiet, tree lined street with great schools. This is Greenberg Elementary. This home is priced to sell and won't last long!
Location
State PA
County Philadelphia
Area 19115 (19115)
Zoning RSA2
Rooms
Other Rooms Living Room, Dining Room, Primary Bedroom, Bedroom 2, Kitchen, Family Room, Bedroom 1, Attic
Basement Partial, Unfinished
Interior
Hot Water Natural Gas
Heating Forced Air
Cooling Central A/C
Flooring Fully Carpeted
Fireplaces Number 1
Fireplaces Type Brick
Equipment Dishwasher, Disposal
Fireplace Y
Window Features Replacement
Appliance Dishwasher, Disposal
Heat Source Natural Gas
Laundry Lower Floor, Basement
Exterior
Exterior Feature Patio(s)
Parking Features Basement Garage
Garage Spaces 3.0
Water Access N
Roof Type Flat
Accessibility None
Porch Patio(s)
Attached Garage 1
Total Parking Spaces 3
Garage Y
Building
Lot Description Sloping, Rear Yard
Story 2
Foundation Brick/Mortar
Sewer Public Sewer
Water Public
Architectural Style Colonial, Traditional
Level or Stories 2
Additional Building Above Grade
New Construction N
Schools
Elementary Schools Joseph Greenberg School
Middle Schools Joseph Greenberg School
High Schools George Washington
School District The School District Of Philadelphia
Others
Senior Community No
Tax ID 632226700
Ownership Fee Simple
SqFt Source Estimated
Acceptable Financing Conventional, VA, FHA 203(b)
Listing Terms Conventional, VA, FHA 203(b)
Financing Conventional,VA,FHA 203(b)
Special Listing Condition Standard
Read Less
Want to know what your home might be worth? Contact us for a FREE valuation!

Our team is ready to help you sell your home for the highest possible price ASAP

Bought with Robert D McCarthy • Re/Max One Realty





