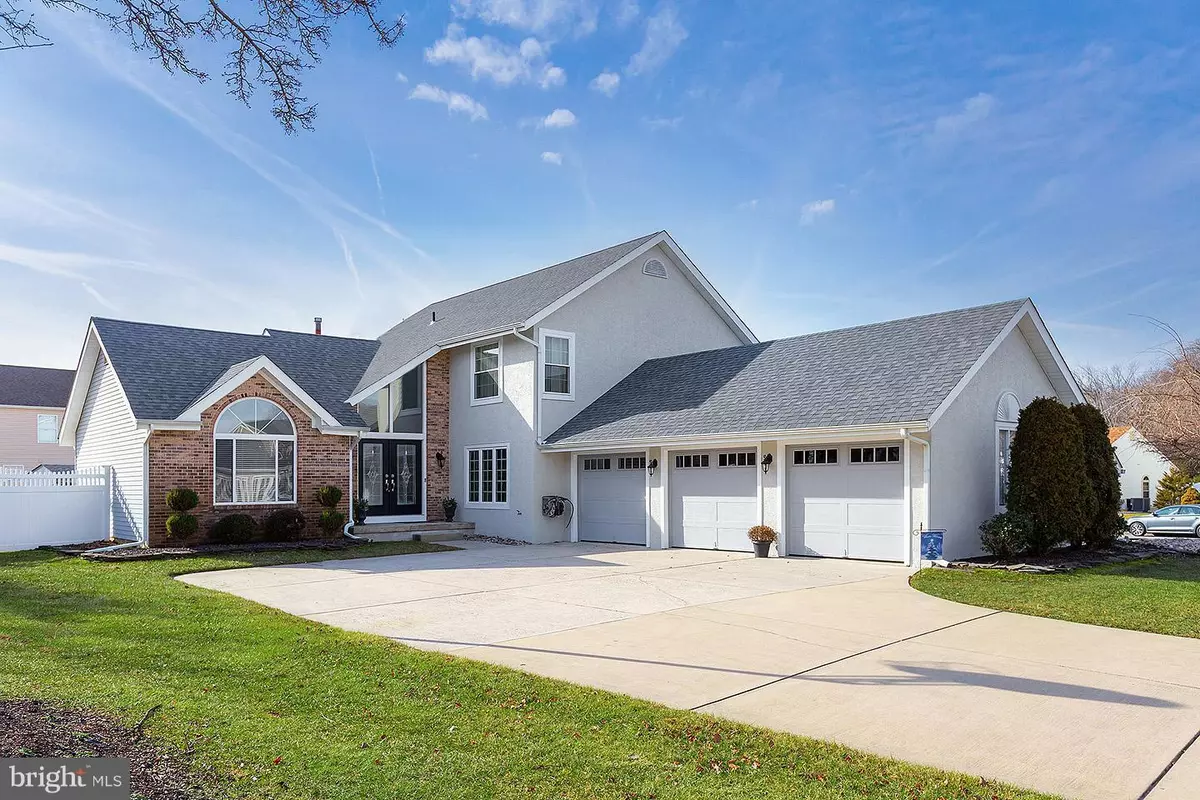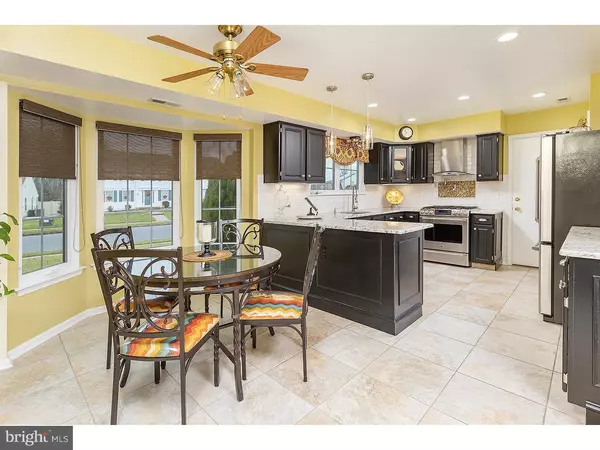$320,000
$322,800
0.9%For more information regarding the value of a property, please contact us for a free consultation.
13 WINFIELD CIR Sewell, NJ 08080
3 Beds
3 Baths
2,540 SqFt
Key Details
Sold Price $320,000
Property Type Single Family Home
Sub Type Detached
Listing Status Sold
Purchase Type For Sale
Square Footage 2,540 sqft
Price per Sqft $125
Subdivision Spring Mill
MLS Listing ID NJGL176818
Sold Date 04/08/19
Style Contemporary,Traditional
Bedrooms 3
Full Baths 2
Half Baths 1
HOA Y/N N
Abv Grd Liv Area 2,540
Originating Board TREND
Year Built 1993
Annual Tax Amount $9,526
Tax Year 2018
Lot Size 9,372 Sqft
Acres 0.22
Lot Dimensions 71X132
Property Description
Move right into this beautiful immaculate home in desirable Spring Mill development in Washington Twp!! Walk into this home into a beautiful two story foyer with ceramic tile and WOOD floors. To the left of the foyer you have french doors to a large living room with gas fireplace, built in desk area and recessed lighting. Large Dining room with beautiful moldings and Wood floors. Large eat in kitchen that has been beautifully remodeled with subway tile backsplash, gorgeous GRANITE, newer stainless steel appliances, recessed lighting, pot filler with decorative tile, tons of storage, ceramic tile floors, beautiful moldings, under cabinet lighting and two pantries (one walk in). Large family room off kitchen with Wood floors and recessed lighting. Large sliding door in family room to beautiful backyard with large Patio and shed. First floor laundry with tile floors and door to backyard. First floor powder room has been beautifully remodeled with subway tile on walls and beautiful vanity. Upstairs you have the Large Master bedroom with full bathroom and two walk in closets. Larger Master bathroom with double vanities and vanity area with GRANITE tops, ceramic tile floors, sunken tub and stand up shower. Two other bedrooms are a nice size. All bedrooms have beautiful HARDWOOD FLOORS including hallway. Hall bathroom has double sinks and GRANITE tops. Beautiful closet with french door that contains a bar area. Newer front door, newer three piece slider to backyard, newer roof (3 Yr), newer Heater (2 mo), newer hot water heater (2 mo), newer windows, newer garage doors, THREE car garage, newer vinyl fencing, tons of storage, custom window treatments throughout, the list goes on.....Make your appointment today before this great home is gone!!
Location
State NJ
County Gloucester
Area Washington Twp (20818)
Zoning PR1
Rooms
Other Rooms Living Room, Dining Room, Primary Bedroom, Bedroom 2, Kitchen, Family Room, Bedroom 1, Laundry, Other
Interior
Interior Features Primary Bath(s), Butlers Pantry, Ceiling Fan(s), Kitchen - Eat-In
Hot Water Natural Gas
Heating Forced Air
Cooling Central A/C
Flooring Wood, Fully Carpeted, Tile/Brick
Fireplaces Number 1
Fireplaces Type Gas/Propane
Equipment Dishwasher
Fireplace Y
Appliance Dishwasher
Heat Source Natural Gas
Laundry Main Floor
Exterior
Exterior Feature Patio(s)
Parking Features Inside Access
Garage Spaces 6.0
Fence Other
Utilities Available Cable TV
Water Access N
Roof Type Shingle
Accessibility None
Porch Patio(s)
Attached Garage 3
Total Parking Spaces 6
Garage Y
Building
Lot Description Corner
Story 2
Foundation Crawl Space
Sewer Public Sewer
Water Public
Architectural Style Contemporary, Traditional
Level or Stories 2
Additional Building Above Grade
New Construction N
Schools
School District Washington Township Public Schools
Others
Senior Community No
Tax ID 18-00199 06-00012
Ownership Fee Simple
SqFt Source Assessor
Special Listing Condition Standard
Read Less
Want to know what your home might be worth? Contact us for a FREE valuation!

Our team is ready to help you sell your home for the highest possible price ASAP

Bought with Sharon L Denney-Wristbridge • BHHS Fox & Roach-Medford





