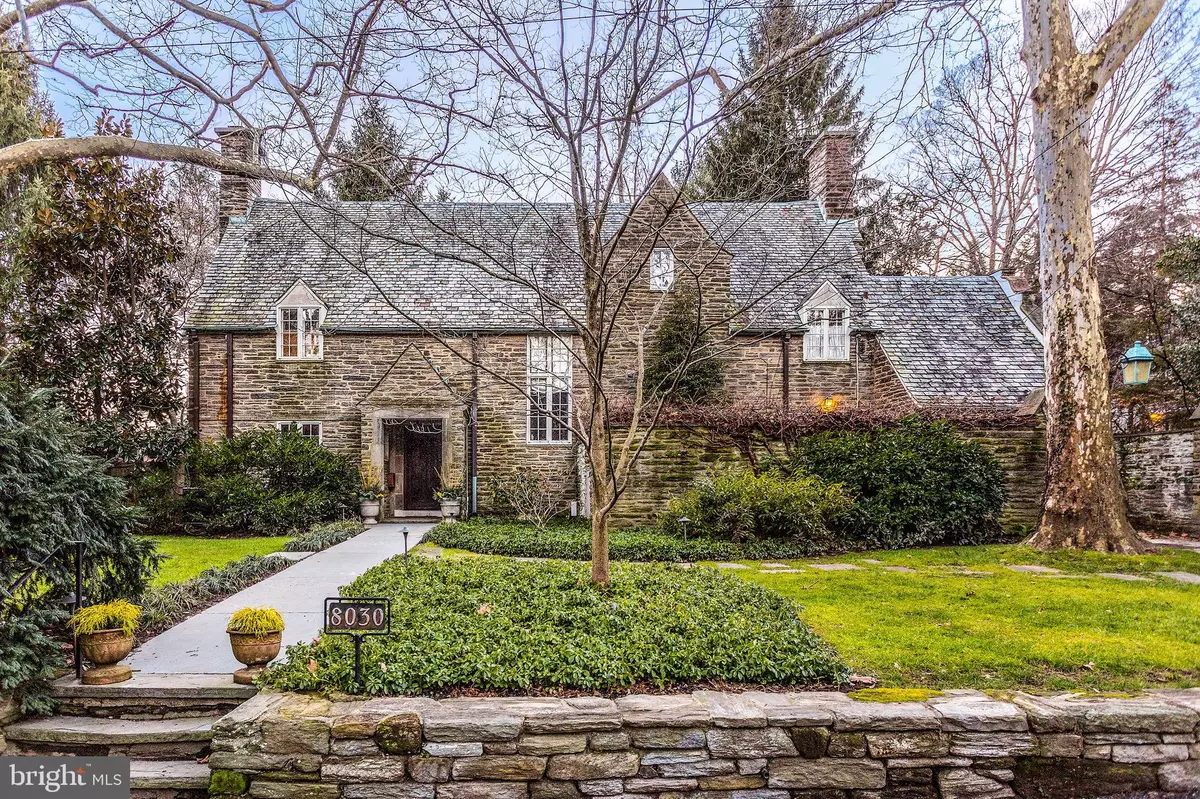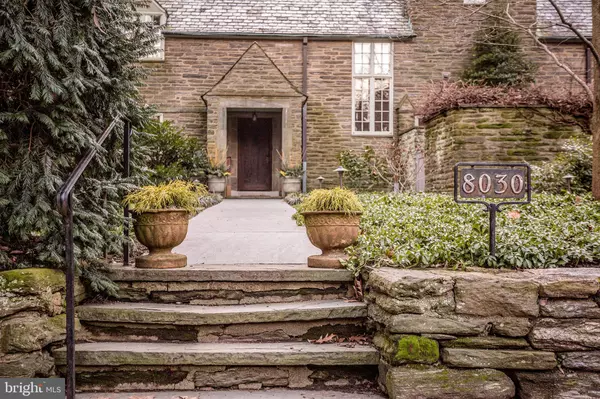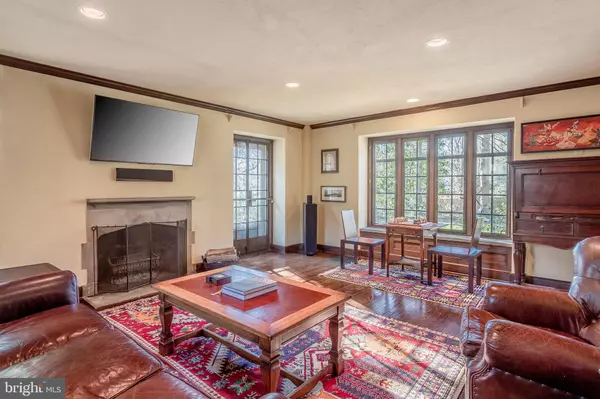$1,175,000
$1,075,000
9.3%For more information regarding the value of a property, please contact us for a free consultation.
8030 NAVAJO ST Philadelphia, PA 19118
3 Beds
4 Baths
2,906 SqFt
Key Details
Sold Price $1,175,000
Property Type Single Family Home
Sub Type Detached
Listing Status Sold
Purchase Type For Sale
Square Footage 2,906 sqft
Price per Sqft $404
Subdivision Chestnut Hill
MLS Listing ID PAPH511074
Sold Date 04/01/19
Style Traditional
Bedrooms 3
Full Baths 3
Half Baths 1
HOA Y/N N
Abv Grd Liv Area 2,906
Originating Board BRIGHT
Year Built 1931
Annual Tax Amount $8,445
Tax Year 2018
Lot Size 0.298 Acres
Acres 0.3
Property Description
Welcome home to 8030 Navajo Street an exquisite Robert McGoodwin-designed Cotswold house in one of the most desirable and quiet neighborhoods in Chestnut Hill. Sited with a southwestern exposure, light fills this charming house from morning to night. A welcoming entry hall, warm living room, sunny dining room and cook'skitchen with small greenhouse await you on the first floor and up the wide-turned staircase, you will find the master bedroom with new walk-in closet, two more bedrooms with en-suite bathrooms and hidden over the one care garage, an office or small bedroom. There is a third floor attic and a large basement with all new systems. The fenced in backyard sports a patio and space for al fresco dining and entertaining. Come see the elegant details of this beautiful and manageable home with perfect access to the Chestnut Hill West train line, Pastorious Park, Fairmount Park and Germantown Avenue.
Location
State PA
County Philadelphia
Area 19118 (19118)
Zoning RSD3
Rooms
Other Rooms Living Room, Dining Room, Kitchen, Basement, Office, Solarium
Basement Other, Unfinished
Interior
Interior Features Kitchen - Island, Floor Plan - Traditional, Formal/Separate Dining Room, Wine Storage, Wood Floors
Heating Hot Water
Cooling Central A/C
Fireplaces Number 3
Fireplace Y
Heat Source Natural Gas
Laundry Upper Floor
Exterior
Exterior Feature Terrace
Parking Features Garage - Front Entry
Garage Spaces 1.0
Water Access N
Roof Type Slate
Accessibility None
Porch Terrace
Attached Garage 1
Total Parking Spaces 1
Garage Y
Building
Story 2
Sewer Public Sewer
Water Public
Architectural Style Traditional
Level or Stories 2
Additional Building Above Grade, Below Grade
New Construction N
Schools
School District The School District Of Philadelphia
Others
Senior Community No
Tax ID 092288500
Ownership Fee Simple
SqFt Source Estimated
Special Listing Condition Standard
Read Less
Want to know what your home might be worth? Contact us for a FREE valuation!

Our team is ready to help you sell your home for the highest possible price ASAP

Bought with Richard J McIlhenny • RE/MAX Services





