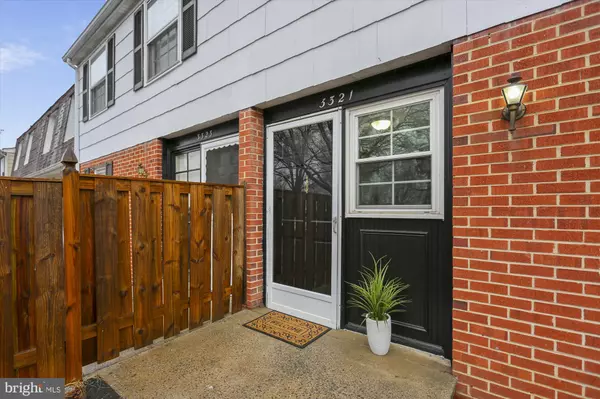$264,000
$259,000
1.9%For more information regarding the value of a property, please contact us for a free consultation.
3321 TIDEWATER CT Olney, MD 20832
3 Beds
4 Baths
1,240 SqFt
Key Details
Sold Price $264,000
Property Type Condo
Sub Type Condo/Co-op
Listing Status Sold
Purchase Type For Sale
Square Footage 1,240 sqft
Price per Sqft $212
Subdivision Olney Towne
MLS Listing ID MDMC619296
Sold Date 04/08/19
Style Traditional,Colonial
Bedrooms 3
Full Baths 3
Half Baths 1
Condo Fees $446/mo
HOA Y/N N
Abv Grd Liv Area 1,240
Originating Board BRIGHT
Year Built 1969
Annual Tax Amount $2,612
Tax Year 2019
Property Description
Welcome home to this newly renovated, crisp and fresh looking condo in Central Olney! House is filled with light and freshly painted with gleaming hardwood floors on main and upper level. Kitchen is open and spacious with granite counter tops. Basement is newly carpeted and features a large family/rec room. Lots of storage in attic and basement. All bathrooms have fresh bath flooring; Master bath has new glass shower doors and main level powder room features new floor tiles. Just some of the renovations done to make this house your home. Move-in ready! Walking distance to library, schools, shopping centers, transportation and amenities.
Location
State MD
County Montgomery
Zoning R30
Rooms
Other Rooms Living Room, Dining Room, Primary Bedroom, Bedroom 2, Bedroom 3, Kitchen, Family Room, Breakfast Room, Laundry, Storage Room, Bathroom 2, Bathroom 3, Primary Bathroom, Half Bath
Basement Fully Finished, Improved, Sump Pump, Heated
Interior
Interior Features Breakfast Area, Combination Dining/Living, Floor Plan - Traditional, Kitchen - Eat-In, Primary Bath(s), Pantry, Wood Floors, Kitchen - Table Space, Attic
Hot Water Natural Gas
Heating Central
Cooling Programmable Thermostat, Central A/C
Flooring Carpet, Hardwood
Equipment Dishwasher, Disposal, Dryer, Icemaker, Water Heater, Washer, Stainless Steel Appliances, Refrigerator, Oven/Range - Gas
Furnishings No
Fireplace N
Appliance Dishwasher, Disposal, Dryer, Icemaker, Water Heater, Washer, Stainless Steel Appliances, Refrigerator, Oven/Range - Gas
Heat Source Natural Gas
Laundry Basement
Exterior
Amenities Available Pool - Outdoor, Tot Lots/Playground
Waterfront N
Water Access N
Accessibility Level Entry - Main
Parking Type Driveway, Parking Lot
Garage N
Building
Story 3+
Sewer Public Sewer
Water Public
Architectural Style Traditional, Colonial
Level or Stories 3+
Additional Building Above Grade, Below Grade
New Construction N
Schools
School District Montgomery County Public Schools
Others
HOA Fee Include Water,Heat,Gas,Pool(s),Common Area Maintenance,Snow Removal,Trash,Road Maintenance
Senior Community No
Tax ID 160800720194
Ownership Condominium
Horse Property N
Special Listing Condition Standard
Read Less
Want to know what your home might be worth? Contact us for a FREE valuation!

Our team is ready to help you sell your home for the highest possible price ASAP

Bought with Bonnie J Sanger • Berkshire Hathaway HomeServices PenFed Realty






