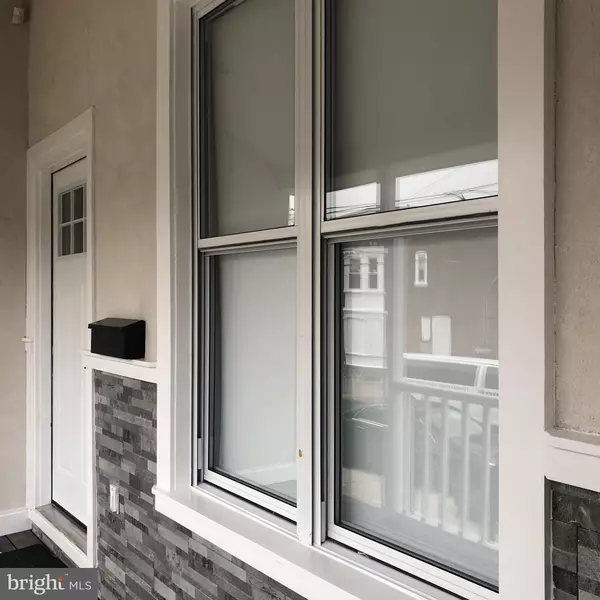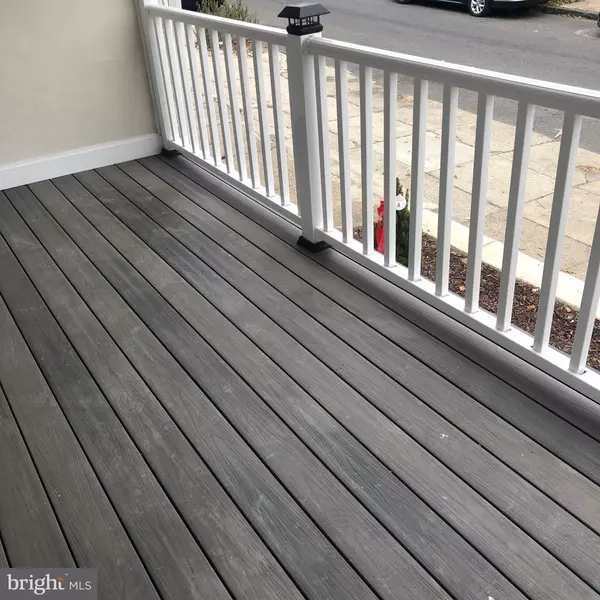$176,000
$189,900
7.3%For more information regarding the value of a property, please contact us for a free consultation.
911 E WOODLAWN AVE Philadelphia, PA 19138
3 Beds
2 Baths
1,821 SqFt
Key Details
Sold Price $176,000
Property Type Townhouse
Sub Type Interior Row/Townhouse
Listing Status Sold
Purchase Type For Sale
Square Footage 1,821 sqft
Price per Sqft $96
Subdivision Germantown (East)
MLS Listing ID PAPH509704
Sold Date 04/04/19
Style Bi-level,Contemporary,Split Level,Traditional
Bedrooms 3
Full Baths 1
Half Baths 1
HOA Y/N N
Abv Grd Liv Area 1,287
Originating Board BRIGHT
Year Built 1925
Annual Tax Amount $438
Tax Year 2018
Lot Size 1,340 Sqft
Acres 0.03
Lot Dimensions 15x90
Property Description
Refined taste is what you will find in this completely renovated house! With modern and cozy design, with the best and luxurious materials of the market, and excellent to live or invest in the area that is constantly increasing in value in Philadelphia. This house is conveniently located walking distance from La Salle University, 10 minutes from Cheltenham Mall, located on a nice and quiet street with two side parking spaces. Front porch and font yard fully renovated, second floor with 3 bedrooms, spacious Master Bedroom, modern and renovated bathroom with ceramic tiled floors and walls, new tub, vanity, lighting, main floor with Modern open floor plan, spacious living room with a beautiful and modern fireplace and amazing powder room, brand new kitchen with modern custom cabinets, recessed lights, tiled back splash, and new appliances, including refrigerator, sliding door to the Super backyard Deck with plenty of space and ready for you to enjoy the next summer with your family. You will also find a finished basement, washer and dryer, brand new HVAC central, brand new doors, brand new windows, brand new roof, brand new electrical and plumbing. Call now and make an appointment to see this amazing renovated house.
Location
State PA
County Philadelphia
Area 19138 (19138)
Zoning RM1
Direction Southeast
Rooms
Other Rooms Living Room, Primary Bedroom, Bedroom 2, Bedroom 3, Kitchen, Bathroom 1, Half Bath
Basement Other, Fully Finished, Full, Heated, Improved, Interior Access, Walkout Stairs
Interior
Interior Features Combination Kitchen/Living, Family Room Off Kitchen, Floor Plan - Open, Kitchen - Gourmet, Kitchen - Island, Recessed Lighting
Hot Water Natural Gas
Heating Central
Cooling Central A/C
Flooring Ceramic Tile, Concrete, Laminated, Wood
Fireplaces Number 1
Fireplaces Type Fireplace - Glass Doors
Equipment Built-In Microwave, Disposal, Cooktop, Dryer - Electric, Microwave, Oven - Self Cleaning, Refrigerator, Stainless Steel Appliances, Washer, Water Heater - High-Efficiency
Furnishings No
Fireplace Y
Window Features Replacement
Appliance Built-In Microwave, Disposal, Cooktop, Dryer - Electric, Microwave, Oven - Self Cleaning, Refrigerator, Stainless Steel Appliances, Washer, Water Heater - High-Efficiency
Heat Source Natural Gas
Laundry Basement, Dryer In Unit, Has Laundry, Lower Floor
Exterior
Exterior Feature Deck(s), Porch(es)
Fence Board
Utilities Available Electric Available, Water Available, Sewer Available, Cable TV Available
Water Access N
Roof Type Asphalt
Street Surface Paved
Accessibility 2+ Access Exits
Porch Deck(s), Porch(es)
Road Frontage City/County
Garage N
Building
Story 2
Sewer Public Sewer
Water Public
Architectural Style Bi-level, Contemporary, Split Level, Traditional
Level or Stories 2
Additional Building Above Grade, Below Grade
Structure Type Dry Wall
New Construction N
Schools
Elementary Schools Fulton Robert
Middle Schools Wagner Gen
High Schools Martin L. King
School District The School District Of Philadelphia
Others
Senior Community No
Tax ID 122104100
Ownership Fee Simple
SqFt Source Estimated
Acceptable Financing Cash, Conventional, Exchange, FHA, Negotiable, VA, Other
Horse Property N
Listing Terms Cash, Conventional, Exchange, FHA, Negotiable, VA, Other
Financing Cash,Conventional,Exchange,FHA,Negotiable,VA,Other
Special Listing Condition Standard
Read Less
Want to know what your home might be worth? Contact us for a FREE valuation!

Our team is ready to help you sell your home for the highest possible price ASAP

Bought with Robin J Cohen • MGC Real Estate Group





