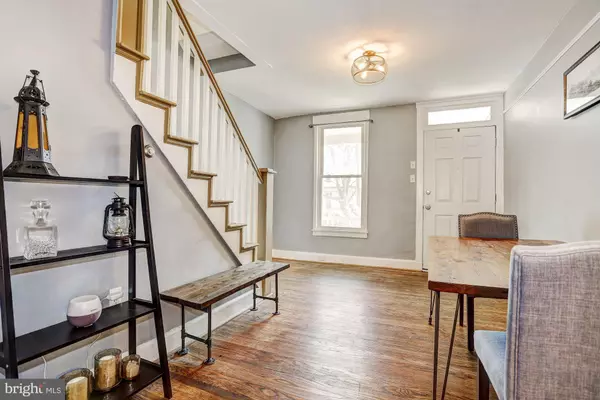$210,000
$215,000
2.3%For more information regarding the value of a property, please contact us for a free consultation.
3444 KESWICK RD Baltimore, MD 21211
3 Beds
1 Bath
1,224 SqFt
Key Details
Sold Price $210,000
Property Type Townhouse
Sub Type Interior Row/Townhouse
Listing Status Sold
Purchase Type For Sale
Square Footage 1,224 sqft
Price per Sqft $171
Subdivision Wyman Park Hampden
MLS Listing ID MDBA357698
Sold Date 04/04/19
Style Colonial
Bedrooms 3
Full Baths 1
HOA Y/N N
Abv Grd Liv Area 1,224
Originating Board BRIGHT
Year Built 1880
Annual Tax Amount $4,262
Tax Year 2019
Property Description
Light Filled Interiors, a Neutral Color Palette, and Design-Inspired Throughout; Gleaming Hardwood Floors; Arched Doorways and Stately Columns; Classic Moldings; Stainless Steel Appliances; Granite Counters; Ample Cabinetry; Recent Updates: Roof with 12 Year Warranty, Windows, Waterproofed Basement, Fresh Paint, and More! Exterior Features: Additional Parking Lot Behind Property, Monitored by Hopkins Campus Security, Covered Front Porch, Flood Lights, Enclosed Rear Porch, Fenced Rear, Sidewalks, Street Lights, and Landscaping. Community Amenities: Commuter routes including I-83, I-695, I-895, and I-95 offer convenient access to everything Downtown Baltimore has to offer, as well as Hampden, Charles Village, Roland Park, Mt. Washington, and more. Walking Distance from The Avenue and Baltimore s Annual Miracle on 34th Street Holiday Light Display. W 36th Street, Waverly Crossroads, and The Baltimore Museum of Art provide many nearby shopping, dining, and entertainment options. Outdoor recreation awaits you at The Baltimore Zoo, Roosevelt Park, Elm Park, Wyman Park, and Druid Hill Park.
Location
State MD
County Baltimore City
Zoning R-7
Rooms
Other Rooms Living Room, Dining Room, Bedroom 2, Bedroom 3, Kitchen, Bedroom 1, Laundry, Bonus Room
Basement Interior Access, Unfinished
Interior
Interior Features Combination Dining/Living, Dining Area, Floor Plan - Open, Upgraded Countertops, Wainscotting, Wood Floors
Heating Forced Air
Cooling Window Unit(s)
Flooring Hardwood
Equipment Dishwasher, Dryer, Icemaker, Oven - Self Cleaning, Oven - Single, Oven/Range - Gas, Refrigerator, Range Hood, Stainless Steel Appliances, Washer
Window Features Screens,Vinyl Clad
Appliance Dishwasher, Dryer, Icemaker, Oven - Self Cleaning, Oven - Single, Oven/Range - Gas, Refrigerator, Range Hood, Stainless Steel Appliances, Washer
Heat Source Oil
Laundry Main Floor
Exterior
Exterior Feature Enclosed, Patio(s), Porch(es)
Fence Rear
Waterfront N
Water Access N
View Garden/Lawn
Accessibility Other
Porch Enclosed, Patio(s), Porch(es)
Parking Type On Street, Parking Lot, Other
Garage N
Building
Lot Description Landscaping
Story 3+
Sewer Public Sewer
Water Public
Architectural Style Colonial
Level or Stories 3+
Additional Building Above Grade, Below Grade
Structure Type 9'+ Ceilings,Dry Wall,High,Plaster Walls,Vaulted Ceilings
New Construction N
Schools
Elementary Schools Call School Board
Middle Schools Call School Board
High Schools Call School Board
School District Baltimore City Public Schools
Others
Senior Community No
Tax ID 0313143534 088
Ownership Ground Rent
SqFt Source Estimated
Security Features Main Entrance Lock,Smoke Detector
Special Listing Condition Standard
Read Less
Want to know what your home might be worth? Contact us for a FREE valuation!

Our team is ready to help you sell your home for the highest possible price ASAP

Bought with Cara B Chester • Keller Williams Legacy






