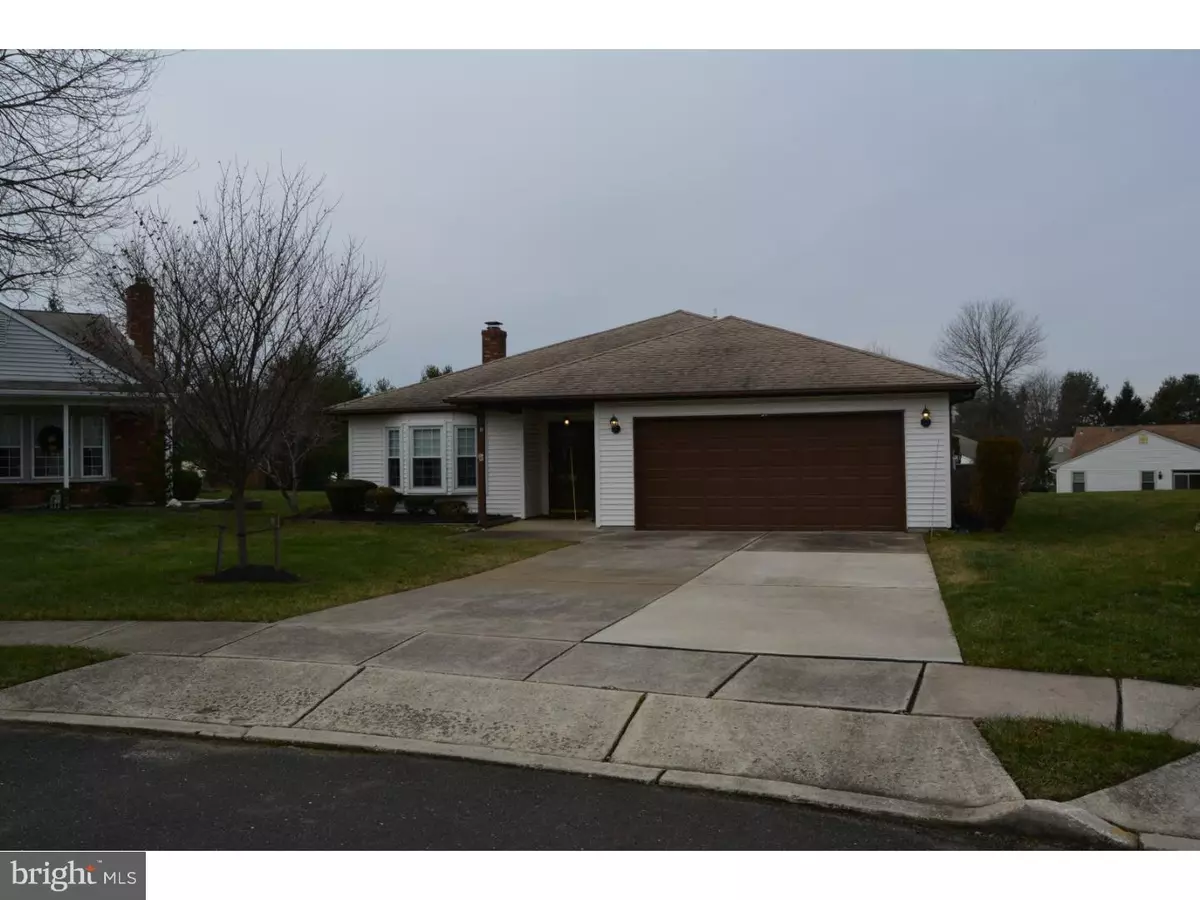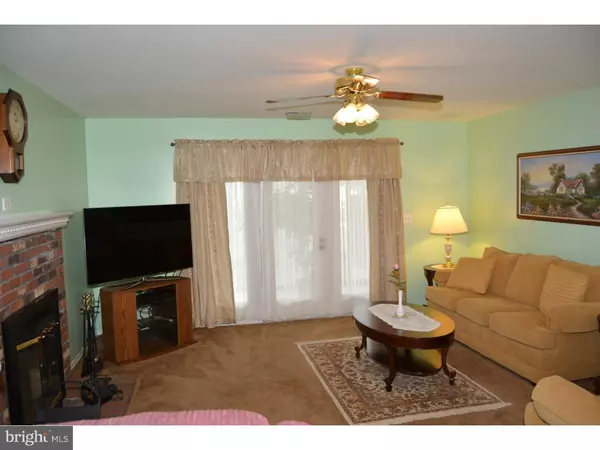$235,000
$239,900
2.0%For more information regarding the value of a property, please contact us for a free consultation.
21 FERNWOOD CT Columbus, NJ 08022
2 Beds
2 Baths
1,575 SqFt
Key Details
Sold Price $235,000
Property Type Single Family Home
Sub Type Detached
Listing Status Sold
Purchase Type For Sale
Square Footage 1,575 sqft
Price per Sqft $149
Subdivision Homestead
MLS Listing ID NJBL222310
Sold Date 03/29/19
Style Ranch/Rambler
Bedrooms 2
Full Baths 2
HOA Fees $217/mo
HOA Y/N Y
Abv Grd Liv Area 1,575
Originating Board TREND
Year Built 1987
Annual Tax Amount $5,254
Tax Year 2018
Lot Size 0.294 Acres
Acres 0.29
Lot Dimensions 00 X00
Property Description
One of the nicest locations in Homestead, this lovely home sits at the end of a cul-de-sac on over a 1/4 acre lot with space all around! Enter into the foyer with ceramic flooring and into the large eat in kitchen with beautiful bay window, dishwasher, range and brand new refrigerator. Large formal dining room/living room combo with brick wood-burning fireplace. Off of the living room is the enclosed 3 season room and out onto the private patio with retractable awnings. Huge master suite with TWO walk-in closets and full bath, the additional bedroom is larger than most homes in this development. There is another full bath and a laundry room with brand new washer and dryer. Built in Vacuum and whole house fan are just some of the little extra special touches with this home. Oversized 2 car attached garage with plenty of storage and a driveway big enough for 4 cars so there will be plenty of parking. Shopping and restaurants near by, hurry to see!
Location
State NJ
County Burlington
Area Mansfield Twp (20318)
Zoning R-5
Rooms
Other Rooms Living Room, Dining Room, Primary Bedroom, Kitchen, Bedroom 1, Attic
Main Level Bedrooms 2
Interior
Interior Features Primary Bath(s), Ceiling Fan(s), Attic/House Fan, Central Vacuum, Stall Shower, Kitchen - Eat-In
Hot Water Electric
Heating Forced Air
Cooling Central A/C
Flooring Fully Carpeted, Tile/Brick
Fireplaces Number 1
Fireplaces Type Brick
Equipment Dishwasher
Fireplace Y
Window Features Bay/Bow,Replacement
Appliance Dishwasher
Heat Source Natural Gas
Laundry Main Floor
Exterior
Exterior Feature Deck(s), Porch(es)
Parking Features Built In, Garage - Front Entry, Inside Access
Garage Spaces 5.0
Utilities Available Cable TV
Amenities Available Swimming Pool, Tennis Courts, Club House
Water Access N
Roof Type Pitched,Shingle
Accessibility None
Porch Deck(s), Porch(es)
Attached Garage 2
Total Parking Spaces 5
Garage Y
Building
Lot Description Corner, Cul-de-sac
Story 1
Foundation Slab
Sewer Public Sewer
Water Public
Architectural Style Ranch/Rambler
Level or Stories 1
Additional Building Above Grade
New Construction N
Schools
School District Mansfield Township Public Schools
Others
HOA Fee Include Pool(s),Common Area Maintenance,Lawn Maintenance,Snow Removal,Trash,Health Club
Senior Community Yes
Age Restriction 55
Tax ID 18-00042 07-00087
Ownership Fee Simple
SqFt Source Assessor
Acceptable Financing Conventional, VA, FHA 203(b)
Listing Terms Conventional, VA, FHA 203(b)
Financing Conventional,VA,FHA 203(b)
Special Listing Condition Standard
Read Less
Want to know what your home might be worth? Contact us for a FREE valuation!

Our team is ready to help you sell your home for the highest possible price ASAP

Bought with Raymond C Moorhouse • Keller Williams Realty - Moorestown





