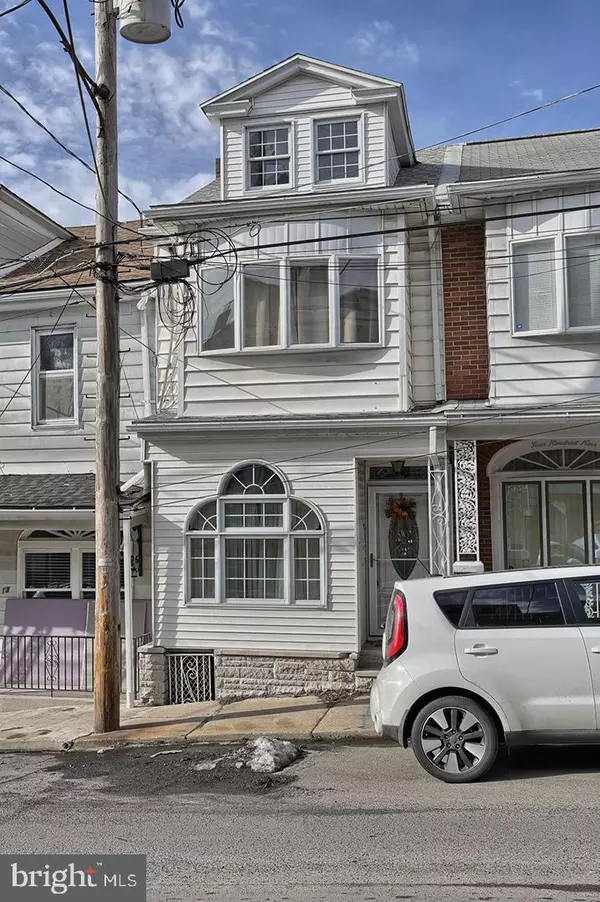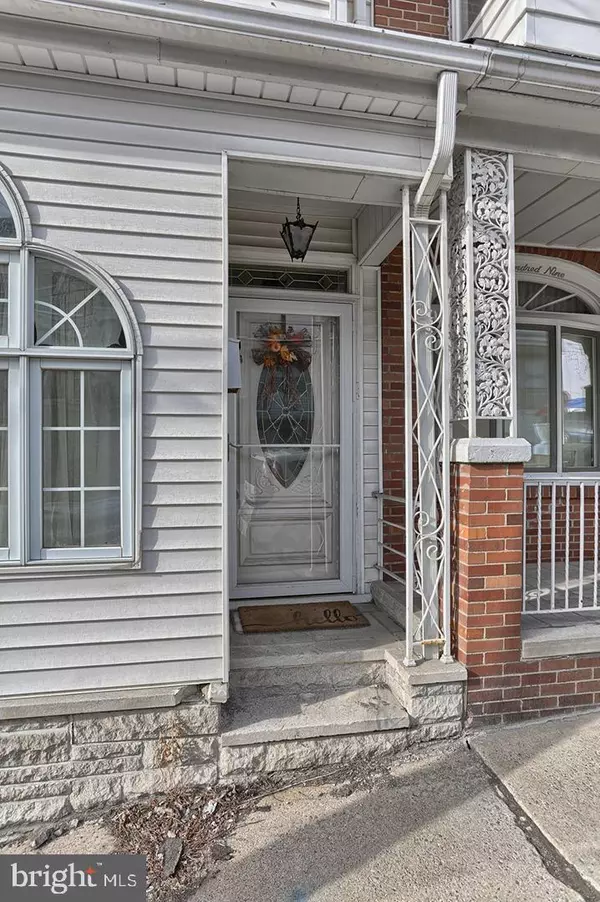$28,900
$29,900
3.3%For more information regarding the value of a property, please contact us for a free consultation.
411 W OAK ST Shenandoah, PA 17976
1 Bed
2 Baths
1,470 SqFt
Key Details
Sold Price $28,900
Property Type Townhouse
Sub Type Interior Row/Townhouse
Listing Status Sold
Purchase Type For Sale
Square Footage 1,470 sqft
Price per Sqft $19
Subdivision Shenandoah Valley
MLS Listing ID PASK124338
Sold Date 03/28/19
Style Straight Thru,Traditional
Bedrooms 1
Full Baths 1
Half Baths 1
HOA Y/N N
Abv Grd Liv Area 1,170
Originating Board BRIGHT
Year Built 1900
Annual Tax Amount $770
Tax Year 2018
Lot Size 871 Sqft
Acres 0.02
Lot Dimensions 14.00 x 70.00
Property Description
This is a WOW home not to be missed. Beautifully remodeled row home is move in ready and ready for new owners. This beautiful home has custom moldings and built-ins. Large bright kitchen kitchen with a lot of natural light with deck. Walk out finished basement with 1/2 bath with deck leading to small fenced back yard big enough for small garden or area for your dogs. The second floor boasts a gorgeous open concept master suite with stunning built-ins, whirlpool tub and deck. There is a possibility for 3 bedrooms in this home but the way it is currently set up, it is just a one bedroom. This would make a great VRBO or Airbnb
Location
State PA
County Schuylkill
Area Shenandoah Boro (13364)
Zoning R1
Direction South
Rooms
Other Rooms Living Room, Dining Room, Primary Bedroom, Kitchen, Bathroom 1, Attic
Basement Daylight, Partial, Partially Finished, Walkout Level
Interior
Interior Features Attic, Built-Ins, Carpet, Crown Moldings, Dining Area, Kitchen - Table Space, Kitchen - Island, WhirlPool/HotTub, Kitchen - Eat-In
Hot Water Electric
Heating Baseboard - Electric
Cooling None
Flooring Carpet, Ceramic Tile
Fireplace N
Heat Source Electric
Laundry Basement
Exterior
Water Access N
View Mountain
Roof Type Shingle
Accessibility None
Garage N
Building
Story 3+
Sewer Public Sewer
Water Public
Architectural Style Straight Thru, Traditional
Level or Stories 3+
Additional Building Above Grade, Below Grade
New Construction N
Schools
Elementary Schools Shenandoah Valley
Middle Schools Shenandoah Valley Junior-Senior
High Schools Shenandoah Valley Junior-Senior
School District Shenandoah Valley
Others
Senior Community No
Tax ID 64-07-0181
Ownership Fee Simple
SqFt Source Assessor
Horse Property N
Special Listing Condition Standard
Read Less
Want to know what your home might be worth? Contact us for a FREE valuation!

Our team is ready to help you sell your home for the highest possible price ASAP

Bought with Cherie L Gottshall • RE/MAX Of Reading





