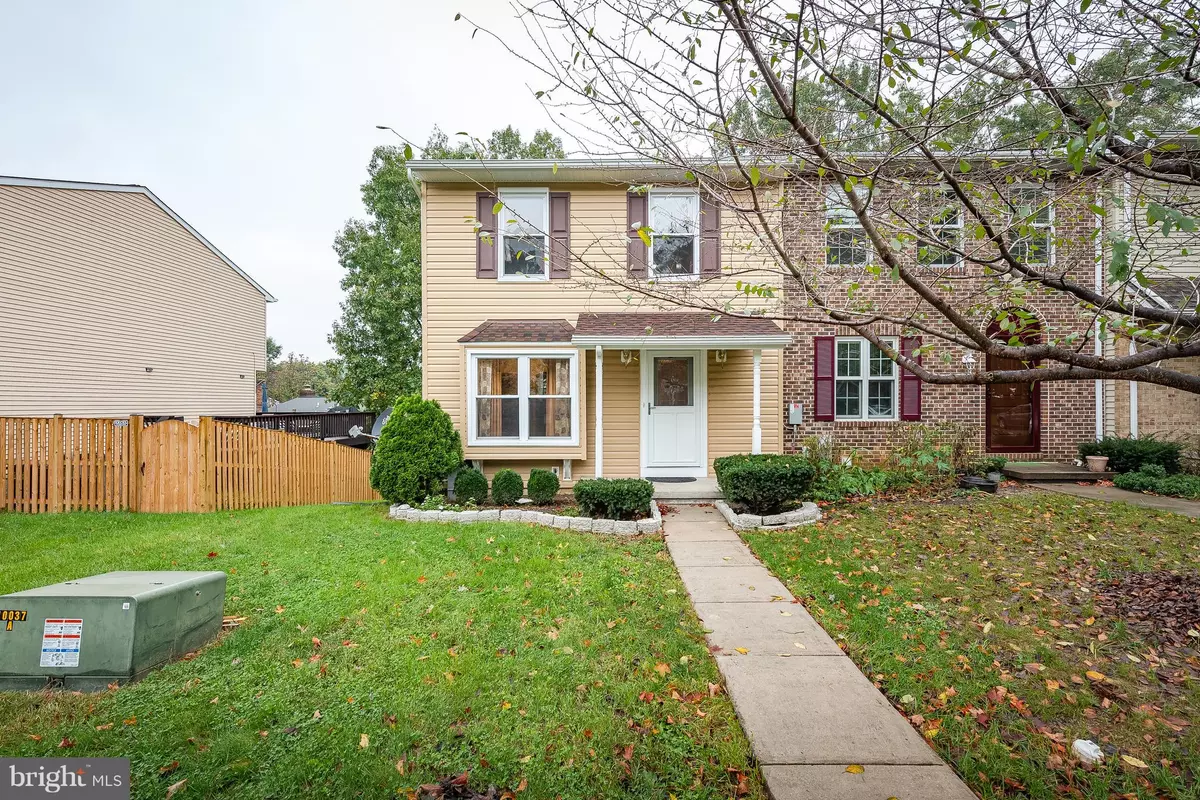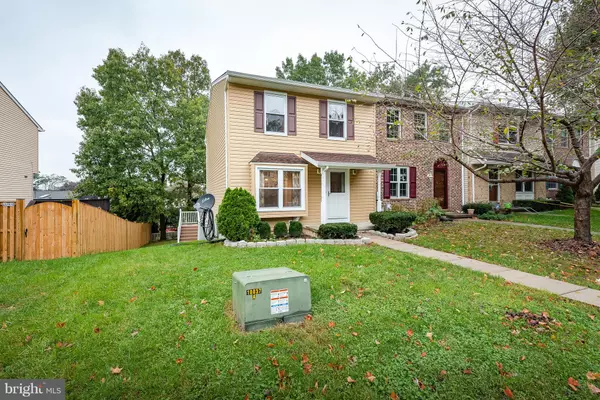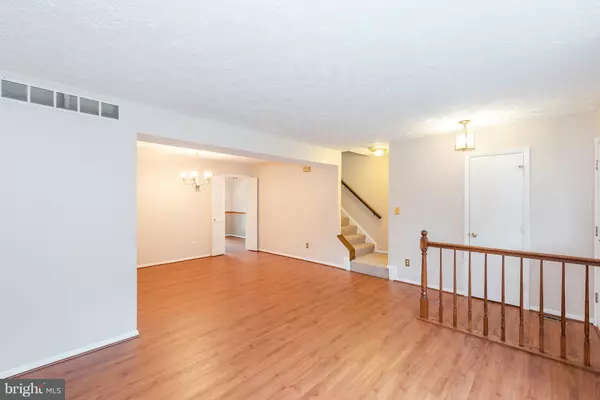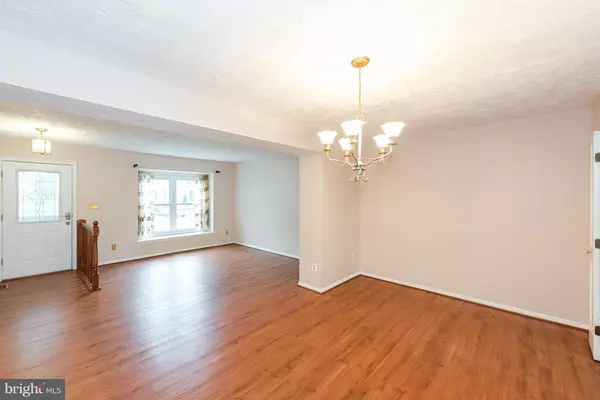$220,000
$230,000
4.3%For more information regarding the value of a property, please contact us for a free consultation.
24 DERWOOD CT Baltimore, MD 21234
3 Beds
4 Baths
1,500 SqFt
Key Details
Sold Price $220,000
Property Type Townhouse
Sub Type Interior Row/Townhouse
Listing Status Sold
Purchase Type For Sale
Square Footage 1,500 sqft
Price per Sqft $146
Subdivision Scotts Haven
MLS Listing ID 1009942552
Sold Date 02/15/19
Style Colonial
Bedrooms 3
Full Baths 3
Half Baths 1
HOA Y/N N
Abv Grd Liv Area 1,320
Originating Board BRIGHT
Year Built 1986
Annual Tax Amount $3,279
Tax Year 2018
Lot Size 3,372 Sqft
Acres 0.08
Property Description
Lovely end-of-group townhome in Scotts Haven boasts 3 bedroom, 3 1/2 baths, and expansive living spaces. Open concept plan, this turn-key home features crown molding, bright living room with box bay double window with great flow into dining room with plantation doors to kitchen. Kitchen includes beautiful mosaic tile backsplash, granite counters, cherry cabinets, SS appliances, pantry, and casual dining/breakfast room with glass sliders to elevated low maintenance deck. Owner's suite has ceiling fan, double closets and a private bath. Lower level includes jacuzzi, rec room, full bath, games area and walk out to patio and yard. Roof and siding are only two years old! Great location near shopping, recreation, commuter routes and more; this won't last long!
Location
State MD
County Baltimore
Zoning RES
Rooms
Basement Full
Interior
Interior Features Carpet, Ceiling Fan(s), Chair Railings, Combination Kitchen/Dining, Floor Plan - Traditional, Walk-in Closet(s), Wood Floors, Other
Heating Heat Pump(s)
Cooling Central A/C
Flooring Carpet, Laminated, Vinyl
Equipment Cooktop, Dishwasher, Dryer - Electric, Dryer, Microwave, Oven - Single, Refrigerator, Washer
Fireplace N
Window Features Double Pane
Appliance Cooktop, Dishwasher, Dryer - Electric, Dryer, Microwave, Oven - Single, Refrigerator, Washer
Heat Source Electric
Exterior
Water Access N
Roof Type Asphalt,Shingle
Accessibility None
Garage N
Building
Story 3+
Sewer Public Sewer
Water Public
Architectural Style Colonial
Level or Stories 3+
Additional Building Above Grade, Below Grade
New Construction N
Schools
Elementary Schools Carney
Middle Schools Pine Grove
High Schools Parkville High & Center For Math/Science
School District Baltimore County Public Schools
Others
Senior Community No
Tax ID 04111900013161
Ownership Fee Simple
SqFt Source Estimated
Special Listing Condition Standard
Read Less
Want to know what your home might be worth? Contact us for a FREE valuation!

Our team is ready to help you sell your home for the highest possible price ASAP

Bought with Elaine Cox • Neighborhood Assistance Corp. of America (NACA)






