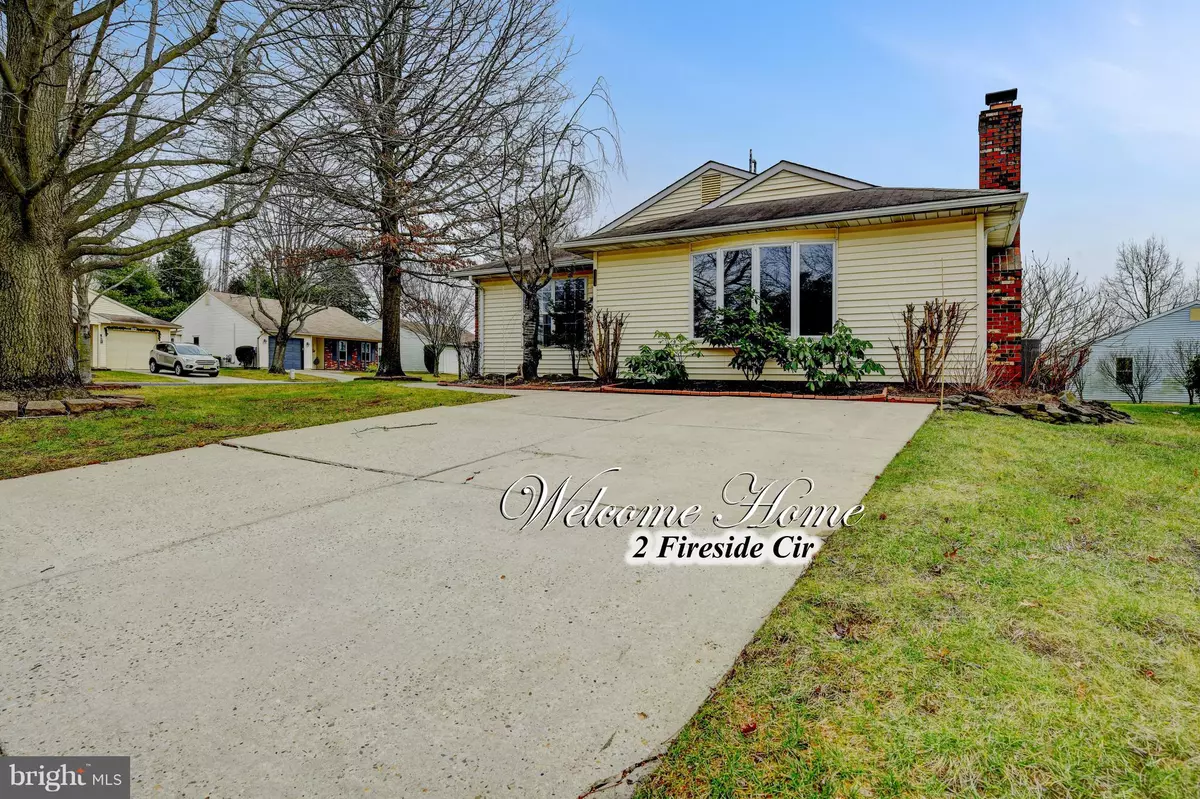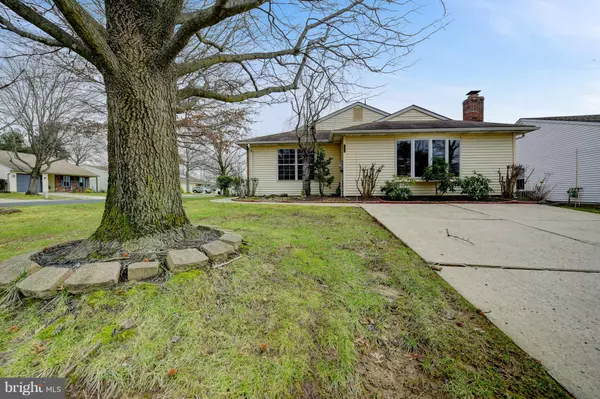$135,000
$190,000
28.9%For more information regarding the value of a property, please contact us for a free consultation.
2 FIRESIDE CIR Columbus, NJ 08022
2 Beds
2 Baths
1,744 SqFt
Key Details
Sold Price $135,000
Property Type Single Family Home
Sub Type Detached
Listing Status Sold
Purchase Type For Sale
Square Footage 1,744 sqft
Price per Sqft $77
Subdivision Homestead
MLS Listing ID 1009921820
Sold Date 02/28/19
Style Ranch/Rambler
Bedrooms 2
Full Baths 2
HOA Fees $220/mo
HOA Y/N Y
Abv Grd Liv Area 1,744
Originating Board TREND
Year Built 1986
Annual Tax Amount $5,899
Tax Year 2019
Lot Size 4,792 Sqft
Acres 0.11
Lot Dimensions 58X109
Property Description
This is a combination brick with siding corner lot property, with plenty of yard space to accommodate your outdoor entertainment pleasures. There is an extended double concrete parking area out front. A custom designed brick path guides your entrance into the house. The foyer has an attractive sky light and tile flooring. The garage has been converted into a living space with a cozy fire place accentuated with encased shelves. In the Den, there are wall-to-wall cedar closets for lots of storage. You have two bedrooms and two full baths along with a wonderful extended living room and dining room. The spacious Master Bedroom also has beautiful cedar closets. The house has been freshly painted and new carpeting installed. There are high ceilings with recess lighting. A brand new water heater has recently been installed. The kitchen is equipped with all the necessary appliances as well as plenty of cabinets. Conveniently, you are only walking distance from the Club House.
Location
State NJ
County Burlington
Area Mansfield Twp (20318)
Zoning R-5
Rooms
Other Rooms Living Room, Dining Room, Primary Bedroom, Kitchen, Family Room, Bedroom 1, Other, Attic
Main Level Bedrooms 2
Interior
Interior Features Primary Bath(s), Skylight(s), Sprinkler System, Stall Shower, Kitchen - Eat-In
Hot Water Electric
Heating Hot Water
Cooling Central A/C
Flooring Fully Carpeted, Tile/Brick
Fireplaces Number 1
Fireplaces Type Brick
Equipment Built-In Range, Dishwasher, Disposal
Fireplace Y
Window Features Bay/Bow
Appliance Built-In Range, Dishwasher, Disposal
Heat Source Natural Gas
Laundry Main Floor
Exterior
Exterior Feature Porch(es)
Amenities Available Swimming Pool, Tennis Courts, Club House
Water Access N
Roof Type Shingle
Accessibility Mobility Improvements
Porch Porch(es)
Garage N
Building
Lot Description Corner, Front Yard, Rear Yard, SideYard(s)
Story 1
Foundation Concrete Perimeter
Sewer Public Sewer
Water Public
Architectural Style Ranch/Rambler
Level or Stories 1
Additional Building Above Grade
Structure Type Cathedral Ceilings,9'+ Ceilings
New Construction N
Schools
Middle Schools Northern Burlington County Regional
High Schools Northern Burlington County Regional
School District Northern Burlington Count Schools
Others
Pets Allowed Y
HOA Fee Include Pool(s),Common Area Maintenance,Lawn Maintenance,Snow Removal,Trash,Health Club,Bus Service,Alarm System
Senior Community Yes
Age Restriction 55
Tax ID 18-00042 08-00027
Ownership Fee Simple
SqFt Source Estimated
Security Features Electric Alarm
Acceptable Financing Conventional, VA, FHA 203(b), Cash
Listing Terms Conventional, VA, FHA 203(b), Cash
Financing Conventional,VA,FHA 203(b),Cash
Special Listing Condition Standard
Pets Allowed Case by Case Basis
Read Less
Want to know what your home might be worth? Contact us for a FREE valuation!

Our team is ready to help you sell your home for the highest possible price ASAP

Bought with Jacqueline A Thomas • Homestead Realty Company Inc





