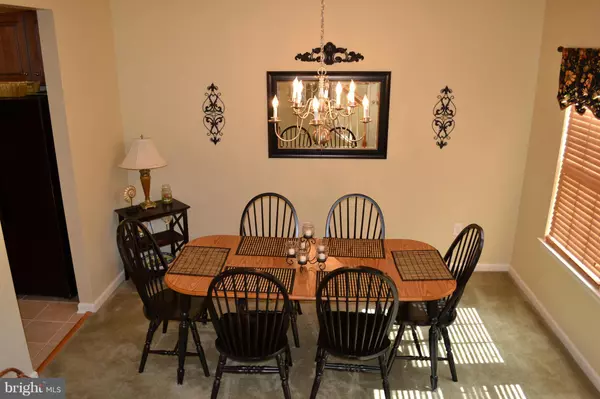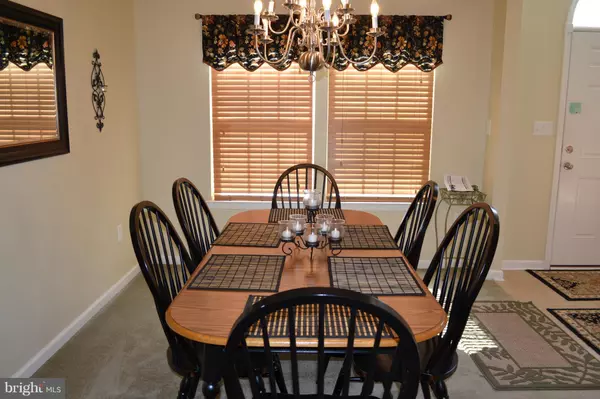$268,500
$268,900
0.1%For more information regarding the value of a property, please contact us for a free consultation.
36342 RIDGESHORE LN Millville, DE 19967
3 Beds
3 Baths
2,100 SqFt
Key Details
Sold Price $268,500
Property Type Townhouse
Sub Type End of Row/Townhouse
Listing Status Sold
Purchase Type For Sale
Square Footage 2,100 sqft
Price per Sqft $127
Subdivision Windhurst Manor
MLS Listing ID 1007163276
Sold Date 03/05/19
Style Traditional
Bedrooms 3
Full Baths 2
Half Baths 1
HOA Fees $86/ann
HOA Y/N Y
Abv Grd Liv Area 2,100
Originating Board BRIGHT
Year Built 2009
Annual Tax Amount $1,266
Tax Year 2018
Lot Size 8,276 Sqft
Acres 0.19
Property Description
Pride of ownership reflects in this end of group townhouse with garage. Larger than many single homes with the ease of first floor living. Well-maintained and gently lived in by part-time original owners. Professionally painted with Sherwin Williams neutral colors throughout. Large Master Bedroom, tray ceiling with fan, bath and generous walk in closet. Great room with attached sunroom leads to screened porch. Kitchen has upgraded glazed Maple cabinets, pantry, granite counters and bar. Second flr-2 large bedrooms with walk in closets, full bath, private sitting room and large storage closet is great area for visiting family and friends. Drywalled and painted garage with shelving. Generous storage through-out. Lot is landscaped and backs to one of the largest, wooded lots in the community. Irrigation installed in lawn and all landscaped areas. Trash removal, lawn care, snow removal and pool are covered in HOA dues. Close to Bethany Beach. Check out the virtual tour by clicking on the camera icon.
Location
State DE
County Sussex
Area Baltimore Hundred (31001)
Zoning Q 3966
Rooms
Other Rooms Dining Room, Kitchen, Family Room, Loft, Screened Porch
Main Level Bedrooms 1
Interior
Heating Forced Air
Cooling Central A/C
Equipment Oven/Range - Electric, Washer, Water Heater, Dryer, Dishwasher, Disposal, Built-In Microwave, Refrigerator
Appliance Oven/Range - Electric, Washer, Water Heater, Dryer, Dishwasher, Disposal, Built-In Microwave, Refrigerator
Heat Source Propane - Leased
Exterior
Parking Features Garage - Front Entry
Garage Spaces 4.0
Utilities Available None
Amenities Available Pool - Outdoor
Water Access N
Accessibility None
Attached Garage 1
Total Parking Spaces 4
Garage Y
Building
Story 2
Sewer Public Septic
Water Private/Community Water
Architectural Style Traditional
Level or Stories 2
Additional Building Above Grade, Below Grade
New Construction N
Schools
Elementary Schools Lord Baltimore
Middle Schools Selbyville
School District Indian River
Others
Senior Community No
Tax ID 134-12.00-2752.00
Ownership Fee Simple
SqFt Source Assessor
Special Listing Condition Standard
Read Less
Want to know what your home might be worth? Contact us for a FREE valuation!

Our team is ready to help you sell your home for the highest possible price ASAP

Bought with Michael Patrick Nangle • BETHANY AREA REALTY LLC





