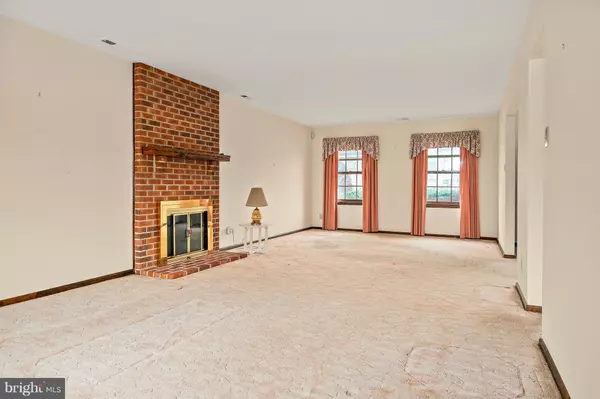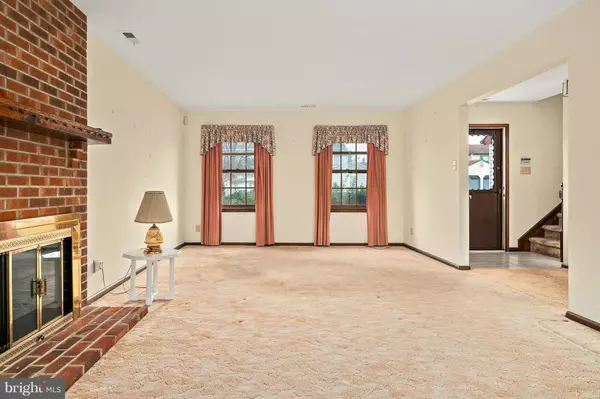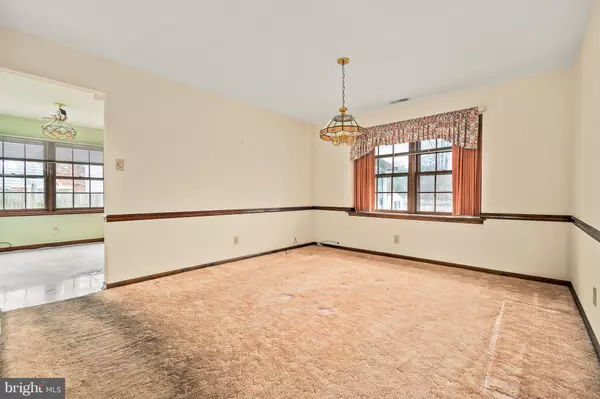$187,000
$205,000
8.8%For more information regarding the value of a property, please contact us for a free consultation.
19 HUNTINGDON Sewell, NJ 08080
3 Beds
3 Baths
1,776 SqFt
Key Details
Sold Price $187,000
Property Type Single Family Home
Sub Type Detached
Listing Status Sold
Purchase Type For Sale
Square Footage 1,776 sqft
Price per Sqft $105
Subdivision Heritage Valley
MLS Listing ID NJGL177716
Sold Date 02/19/19
Style Colonial
Bedrooms 3
Full Baths 2
Half Baths 1
HOA Y/N N
Abv Grd Liv Area 1,776
Originating Board BRIGHT
Year Built 1986
Annual Tax Amount $7,093
Tax Year 2018
Lot Dimensions 76 x 130IR
Property Description
Welcome Home to the desirable Heritage Valley community in Washington Twp. Gracious foyer entry with turned 2-story staircase will be just the first feature of this floor plan that will capture your heart. Grand open concept great room appointed with a brick gas fireplace and lots of natural light... Spacious Dining Room w/ window box seat ...Great eat-in kitchen w/enclosed porch right out your kitchen door for entertaining needs or own personal relaxation to start or end your day. All doors throughout the House are solid wood chestnut stained doors w/lots of closet and storage space. Home in need of cosmetic updating and upgrading throughout but has great bones. Property being sold As Is but Seller will provide a 1YR Home Warranty and CO. Come check this one out for yourself...the possibilities are endless. Great price...great location!
Location
State NJ
County Gloucester
Area Washington Twp (20818)
Zoning PR1
Rooms
Main Level Bedrooms 3
Interior
Heating Forced Air
Cooling Central A/C
Fireplaces Type Brick, Gas/Propane
Heat Source Natural Gas
Laundry Main Floor
Exterior
Exterior Feature Enclosed, Porch(es)
Water Access N
Accessibility None
Porch Enclosed, Porch(es)
Garage N
Building
Story 2
Sewer Public Sewer
Water Public
Architectural Style Colonial
Level or Stories 2
Additional Building Above Grade, Below Grade
New Construction N
Schools
Elementary Schools Hurffville
Middle Schools Chestnut Ridge
High Schools Washington Township
School District Washington Township Public Schools
Others
Senior Community No
Tax ID 18-00054 22-00020
Ownership Fee Simple
SqFt Source Assessor
Special Listing Condition Standard
Read Less
Want to know what your home might be worth? Contact us for a FREE valuation!

Our team is ready to help you sell your home for the highest possible price ASAP

Bought with Paul Chick • Keller Williams Realty - Cherry Hill





