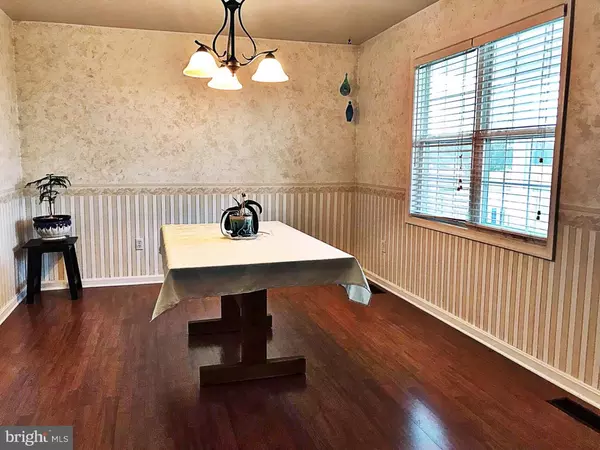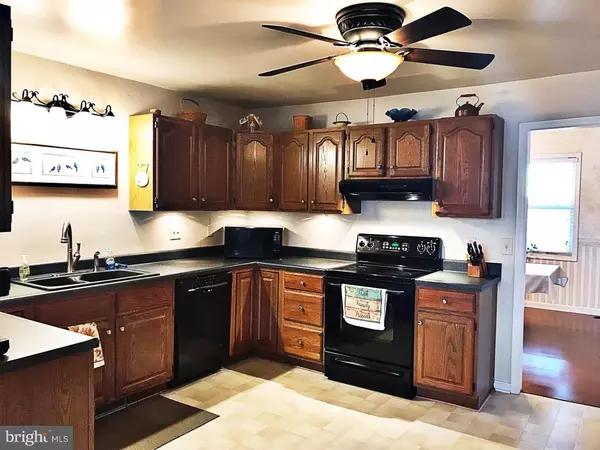$282,000
$289,900
2.7%For more information regarding the value of a property, please contact us for a free consultation.
1844 JEBB RD Camden Wyoming, DE 19934
4 Beds
2 Baths
2,352 SqFt
Key Details
Sold Price $282,000
Property Type Single Family Home
Sub Type Detached
Listing Status Sold
Purchase Type For Sale
Square Footage 2,352 sqft
Price per Sqft $119
Subdivision None Available
MLS Listing ID 1009928052
Sold Date 02/28/19
Style Cape Cod
Bedrooms 4
Full Baths 2
HOA Y/N N
Abv Grd Liv Area 2,352
Originating Board TREND
Year Built 1992
Annual Tax Amount $1,332
Tax Year 2018
Lot Size 1.000 Acres
Acres 1.0
Lot Dimensions 1
Property Description
R-10693 County road, take me home! This is the little piece of heaven you have been looking for. Well maintained 4 bedroom, 2 bathroom cape cod on an acre of land in the Caesar Rodney School District! Imagine yourself kicking back with some sweet tea and relaxing on the huge front or back porch listening to the clip clop of horse and buggies trotting by. Farmland views are your 360 degrees in this home, which means you also enjoy wildlife visits of deer and other woodland creatures. Some interior features of the home include large dining room, tons of kitchen cabinets and counters, great room with wood burning fireplace, 4 total bedrooms with 2 upstairs and 2 downstairs, huge closets, a flex loft space upstairs, and so much more! The kitchen is the heart of this home with an abundant amount of counter space for entertaining and prepping meals and an adjacent breakfast nook. The dining room is connected to the kitchen for ease of serving and entertaining. The 28 X 14 back porch is adorned with two ceiling fans and makes for a relaxing retreat at the end of a long week. Finishing up the first floor are two large bedrooms (one is currently being used as a master) and a bathroom. Head upstairs to find two massive bedrooms, one being a true master connected to an enormous bathroom and having its own extra storage area of attic space (or future additional bathroom?). The current attached bathroom has a large soaking tub, double shower, and double sink vanity. An additional door off the bathroom makes it sharable with the other room upstairs, or make the entire second floor an owner's tranquil reprieve. The possibilities are endless, especially with the flex loft space upstairs. Create your own hobby area, additional living space, office area, game area, or anything your heart desires. There is an additional large walk in room that could be used for storage or office as well. Additional features of this listing are the attached two car garage, concrete floored shed in backyard, and the included large playset. Schedule your appointment to view this one of a kind home today. Conveniently located, in an amazing school district, and reasonably priced, how could you not add this to your tour?
Location
State DE
County Kent
Area Caesar Rodney (30803)
Zoning AC
Rooms
Other Rooms Living Room, Dining Room, Primary Bedroom, Bedroom 2, Bedroom 3, Kitchen, Bedroom 1, Other, Attic
Main Level Bedrooms 2
Interior
Interior Features Ceiling Fan(s), Breakfast Area
Hot Water Electric
Heating Heat Pump - Electric BackUp, Forced Air
Cooling Central A/C
Flooring Fully Carpeted, Vinyl, Tile/Brick
Fireplaces Number 1
Fireplace Y
Heat Source Propane - Leased
Laundry Main Floor
Exterior
Exterior Feature Porch(es)
Parking Features Garage - Front Entry
Garage Spaces 5.0
Utilities Available Cable TV
Water Access N
Roof Type Pitched
Accessibility None
Porch Porch(es)
Attached Garage 2
Total Parking Spaces 5
Garage Y
Building
Story 2
Sewer On Site Septic
Water Well
Architectural Style Cape Cod
Level or Stories 2
Additional Building Above Grade
New Construction N
Schools
Elementary Schools W.B. Simpson
School District Caesar Rodney
Others
Senior Community No
Tax ID NM-00-10100-01-1013-000
Ownership Fee Simple
SqFt Source Assessor
Acceptable Financing Conventional, VA, FHA 203(b), USDA
Listing Terms Conventional, VA, FHA 203(b), USDA
Financing Conventional,VA,FHA 203(b),USDA
Special Listing Condition Standard
Read Less
Want to know what your home might be worth? Contact us for a FREE valuation!

Our team is ready to help you sell your home for the highest possible price ASAP

Bought with Shonda D Kelly • Keller Williams Realty Central-Delaware






