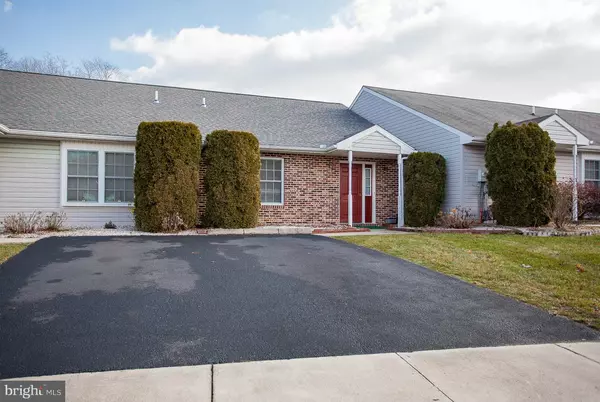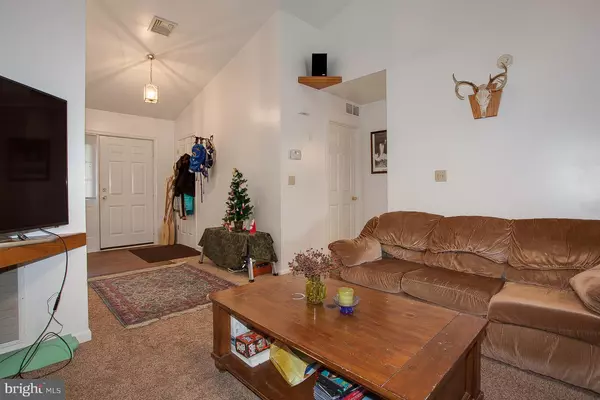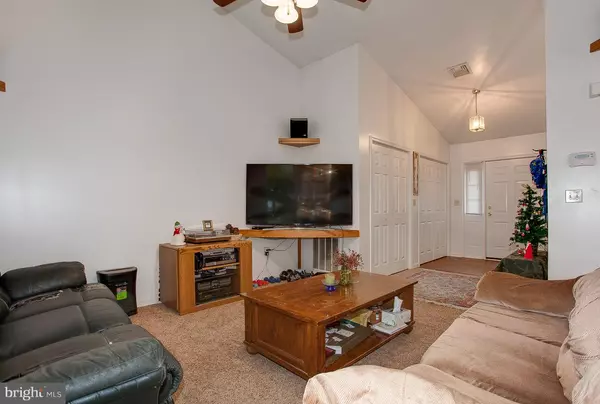$125,000
$127,500
2.0%For more information regarding the value of a property, please contact us for a free consultation.
2417 CHADWICK CT Harrisburg, PA 17110
2 Beds
1 Bath
1,040 SqFt
Key Details
Sold Price $125,000
Property Type Townhouse
Sub Type Interior Row/Townhouse
Listing Status Sold
Purchase Type For Sale
Square Footage 1,040 sqft
Price per Sqft $120
Subdivision Paxton Crossing
MLS Listing ID PADA103964
Sold Date 02/28/19
Style Ranch/Rambler
Bedrooms 2
Full Baths 1
HOA Fees $112/mo
HOA Y/N Y
Abv Grd Liv Area 1,040
Originating Board BRIGHT
Year Built 1994
Annual Tax Amount $1,919
Tax Year 2018
Lot Size 3,158 Sqft
Acres 0.07
Property Description
Charming, well maintained Ranch home includes 2 Bedrooms with easy access to dual vanity bathroom. Vaulted ceilings give the home an airy, open feel! Lots of closets provide abundant storage space. Entry way has new ceramic floors and newer carpet in the main living area. Ceramic tile floors in the kitchen with updated stove, microwave and BRAND NEW dishwasher. Sliding glass doors opens to a beautiful concrete slab patio with a built in fire pit and great area for a garden. Bathroom has duel vanity with newer faucets and ceramic tile floors! Outdoor storage in the backyard is great for additional use. NEW roof (installed Oct 2018) and NEW HVAC system (Heat Pump) installed July 2018. With all new main components recently installed, buyers will have peace of mind! Truly Move-In Ready!
Location
State PA
County Dauphin
Area Susquehanna Twp (14062)
Zoning RESIDENTIAL
Rooms
Other Rooms Primary Bedroom, Bedroom 2, Bathroom 1
Main Level Bedrooms 2
Interior
Interior Features Carpet, Kitchen - Eat-In, Walk-in Closet(s)
Hot Water Electric
Heating Heat Pump(s)
Cooling Central A/C
Flooring Ceramic Tile, Carpet
Equipment Dryer, Microwave, Oven/Range - Electric, Refrigerator, Stainless Steel Appliances, Washer
Fireplace N
Appliance Dryer, Microwave, Oven/Range - Electric, Refrigerator, Stainless Steel Appliances, Washer
Heat Source Electric
Laundry Main Floor
Exterior
Exterior Feature Brick, Patio(s)
Amenities Available Swimming Pool, Tennis Courts, Club House
Water Access N
Accessibility Level Entry - Main, No Stairs
Porch Brick, Patio(s)
Garage N
Building
Story 1
Sewer Public Sewer
Water Public
Architectural Style Ranch/Rambler
Level or Stories 1
Additional Building Above Grade, Below Grade
Structure Type Dry Wall,Vaulted Ceilings
New Construction N
Schools
School District Susquehanna Township
Others
HOA Fee Include Lawn Maintenance,Snow Removal,Common Area Maintenance
Senior Community No
Tax ID 62-020-032-000-0000
Ownership Fee Simple
SqFt Source Estimated
Acceptable Financing Cash, Conventional, FHA, VA
Listing Terms Cash, Conventional, FHA, VA
Financing Cash,Conventional,FHA,VA
Special Listing Condition Standard
Read Less
Want to know what your home might be worth? Contact us for a FREE valuation!

Our team is ready to help you sell your home for the highest possible price ASAP

Bought with KRISTI KNOX • Berkshire Hathaway HomeServices Homesale Realty





