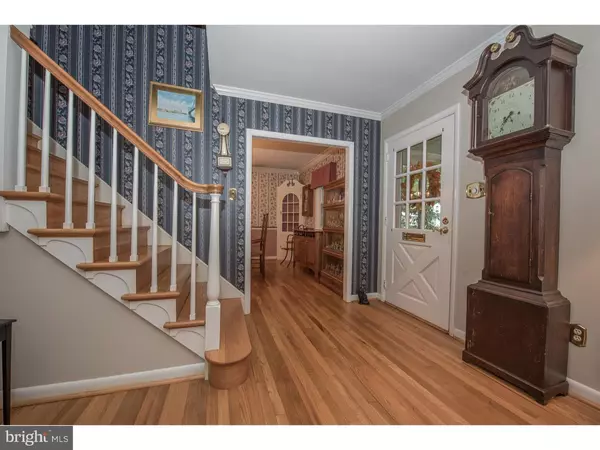$530,000
$545,000
2.8%For more information regarding the value of a property, please contact us for a free consultation.
101 LEE CIR Bryn Mawr, PA 19010
4 Beds
3 Baths
1,767 SqFt
Key Details
Sold Price $530,000
Property Type Single Family Home
Sub Type Detached
Listing Status Sold
Purchase Type For Sale
Square Footage 1,767 sqft
Price per Sqft $299
Subdivision Coopertown
MLS Listing ID 1007420002
Sold Date 02/28/19
Style Cape Cod
Bedrooms 4
Full Baths 2
Half Baths 1
HOA Y/N N
Abv Grd Liv Area 1,767
Originating Board TREND
Year Built 1960
Annual Tax Amount $9,846
Tax Year 2018
Lot Dimensions 91X125
Property Description
Wonderfully Updated Cape in Bryn Mawr! Corner Lot on Quiet streets, desirable friendly neighborhood and close to Everything. Neighborhood Elementary School within Walking Distance. Parochial and Private Schools nearby, Shopping, Hospital, Public Transportation (Septa/Amtrak) and major Routes all Near. Great home along the Main Line for growing family or family wanting one floor livability. Active Civic Association, Lot is nicely shrubbed with ample blooming bushes/trees ? even a Colorado Aspen. Great neighborhood for walking, running, biking, walking a dog, or pushing a stroller! Walking up the paved Walkway entering through the Front door you find a small front Foyer and access to the Living Room, Dining Room, Eat-in Kitchen, Hallway Closet, Two Bedrooms, a Full Bath, and access to back patio, which completes the floor. The Large Living Room has Crown molding, a Bay window and a Wood Burning Fireplace and flows into the formal Dining Room and hallway. The Dining Room has two corner built-ins, crown molding and large enough to accommodate holiday gatherings. The Updated Eat-in Kitchen has Electric cooking, updated Appliances, Granite Counters, Wet Bar, ample Cabinetry, and first floor Laundry. There is also access to the Lower Level Family Room, Two Car garage, oversized Driveway, patio, and fenced-in back yard. On the other side of this Floor there are Two Large Family Size Bedrooms (one can be used as Den or TV Room), with generous closet space and a Full Bath. The Full Bath has been completely updated with ceramic tile, new toilet, sink/vanity and stall shower. From the back hallway there is exterior access to an updated Paver patio, and the private fenced-in backyard. There are hardwood floors throughout this level. There are also replacement windows throughout the home. The stairway from First Floor leads up to the second floor Hallway connecting Two large Bedrooms and a Full updated Bath with new sink/vanity, toilet and tub/Shower. The Master Bedroom has built-ins and a sitting area. There are generous closets and additional storage on this floor as well. The Lower level is accessed off the kitchen and is Beautifully finished allowing multiple possibilities. There is a large Family Room that has new carpeting, an updated Half bath, and bar area in addition to plenty of closet and storage space. Posted Square Footage does not include the Finished Lower Level.
Location
State PA
County Delaware
Area Haverford Twp (10422)
Zoning RESID
Rooms
Other Rooms Living Room, Dining Room, Primary Bedroom, Bedroom 2, Bedroom 3, Kitchen, Bedroom 1, Laundry, Other
Basement Full, Fully Finished
Main Level Bedrooms 2
Interior
Interior Features Butlers Pantry, Ceiling Fan(s), Kitchen - Eat-In
Hot Water Natural Gas
Heating Forced Air
Cooling Central A/C
Flooring Wood, Fully Carpeted
Fireplaces Number 1
Fireplaces Type Brick
Equipment Built-In Range, Oven - Wall, Oven - Self Cleaning, Dishwasher, Refrigerator, Disposal
Fireplace Y
Window Features Energy Efficient,Replacement
Appliance Built-In Range, Oven - Wall, Oven - Self Cleaning, Dishwasher, Refrigerator, Disposal
Heat Source Natural Gas
Laundry Main Floor
Exterior
Exterior Feature Patio(s), Porch(es)
Garage Garage Door Opener, Oversized
Garage Spaces 5.0
Fence Other
Waterfront N
Water Access N
Roof Type Pitched,Shingle
Accessibility None
Porch Patio(s), Porch(es)
Parking Type Driveway, Detached Garage, Other
Total Parking Spaces 5
Garage Y
Building
Lot Description Corner, Level, Front Yard, Rear Yard, SideYard(s)
Story 2
Foundation Concrete Perimeter
Sewer Public Sewer
Water Public
Architectural Style Cape Cod
Level or Stories 2
Additional Building Above Grade
New Construction N
Schools
School District Haverford Township
Others
Senior Community No
Tax ID 22-05-00546-00
Ownership Fee Simple
SqFt Source Assessor
Acceptable Financing Conventional, VA, FHA 203(b)
Listing Terms Conventional, VA, FHA 203(b)
Financing Conventional,VA,FHA 203(b)
Special Listing Condition Standard
Read Less
Want to know what your home might be worth? Contact us for a FREE valuation!

Our team is ready to help you sell your home for the highest possible price ASAP

Bought with Reid J Rosenthal • BHHS Fox & Roach At the Harper, Rittenhouse Square






