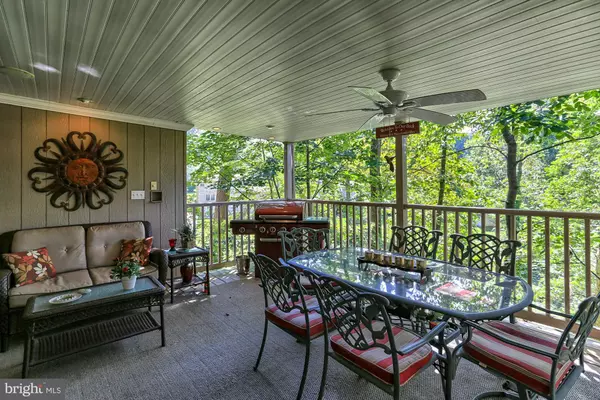$254,900
$259,900
1.9%For more information regarding the value of a property, please contact us for a free consultation.
2656 CAMBRIDGE RD York, PA 17402
4 Beds
4 Baths
2,342 SqFt
Key Details
Sold Price $254,900
Property Type Single Family Home
Sub Type Detached
Listing Status Sold
Purchase Type For Sale
Square Footage 2,342 sqft
Price per Sqft $108
Subdivision Haines Acres
MLS Listing ID PAYK105288
Sold Date 02/25/19
Style Colonial
Bedrooms 4
Full Baths 2
Half Baths 2
HOA Y/N N
Abv Grd Liv Area 1,856
Originating Board BRIGHT
Year Built 1962
Annual Tax Amount $5,873
Tax Year 2018
Lot Size 0.331 Acres
Acres 0.33
Property Description
This beautiful all brick Colonial is located in the desirable Haines Acres neighborhood in the York Suburban School District and features many wonderful outdoor amenities for the whole family to enjoy. Come check out the private and spacious covered rear deck and large circular patio, both ideal spots for relaxing and entertaining. Bring your basketball to take advantage of the separate outdoor half court basketball area, ideal for weekend pickup games. The cook in the family will enjoy the Kitchen with granite counter tops, stainless steel appliances, separate desk/office area and a door leading out to the relaxing covered side porch. Separate formal dining room with wood flooring and a spacious living room with a brick gas fireplace, built in book shelves and french doors leading out to the covered rear patio. The 2nd floor offers a relaxing master bedroom with private bath and three additional nice size bedrooms each with a double closet and a full bath. Finished lower level features a family room with wood burning fireplace and french doors leading out to the circular patio, 21 x 8 workshop with benches, half bath and laundry room. Nicely landscaped with large shade trees. Attached two car garage, covered front porch, children s play house and rear storage shed with double doors. New roof in 2017 and new windows in 2014. Easy access to I-83 and Route 30, ideal for the commuter. Great location, close to shopping, restaurants and many local amenities. This home is move in ready and waiting for new owners. Call today to schedule your private tour!
Location
State PA
County York
Area Springettsbury Twp (15246)
Zoning RS
Rooms
Other Rooms Living Room, Dining Room, Primary Bedroom, Bedroom 2, Bedroom 3, Bedroom 4, Kitchen, Family Room, Foyer, Laundry, Workshop, Primary Bathroom, Full Bath, Half Bath
Basement Full, Heated, Partially Finished, Walkout Level, Workshop
Interior
Interior Features Built-Ins, Carpet, Ceiling Fan(s), Chair Railings, Crown Moldings, Dining Area, Formal/Separate Dining Room, Kitchen - Eat-In, Upgraded Countertops, Wood Floors
Heating Forced Air
Cooling Central A/C
Flooring Ceramic Tile, Carpet, Wood
Fireplaces Number 2
Fireplaces Type Gas/Propane, Mantel(s), Wood, Brick
Equipment Oven/Range - Gas, Dishwasher, Microwave, Refrigerator, Stainless Steel Appliances
Fireplace Y
Appliance Oven/Range - Gas, Dishwasher, Microwave, Refrigerator, Stainless Steel Appliances
Heat Source Natural Gas
Laundry Lower Floor
Exterior
Exterior Feature Deck(s), Patio(s), Porch(es)
Parking Features Garage - Front Entry, Garage Door Opener
Garage Spaces 2.0
Water Access N
Roof Type Shingle
Accessibility Other
Porch Deck(s), Patio(s), Porch(es)
Attached Garage 2
Total Parking Spaces 2
Garage Y
Building
Lot Description Landscaping, Front Yard
Story 2
Sewer Public Sewer
Water Public
Architectural Style Colonial
Level or Stories 2
Additional Building Above Grade, Below Grade
New Construction N
Schools
School District York Suburban
Others
Senior Community No
Tax ID 46-000-04-0155-00-00000
Ownership Fee Simple
SqFt Source Estimated
Security Features Smoke Detector,Security System
Acceptable Financing Cash, Conventional, FHA, VA
Listing Terms Cash, Conventional, FHA, VA
Financing Cash,Conventional,FHA,VA
Special Listing Condition Standard
Read Less
Want to know what your home might be worth? Contact us for a FREE valuation!

Our team is ready to help you sell your home for the highest possible price ASAP

Bought with David Mizenko • Howard Hanna Real Estate Services - Lancaster






