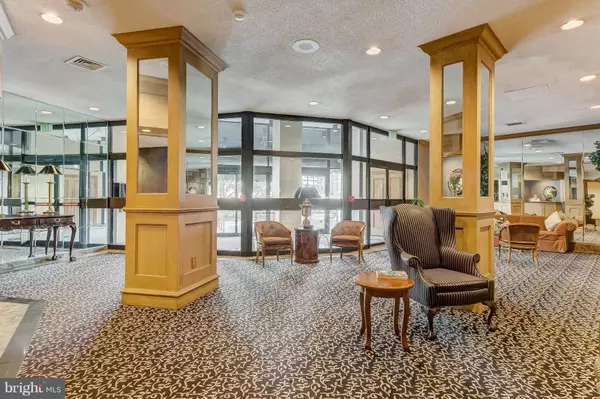$230,000
$239,900
4.1%For more information regarding the value of a property, please contact us for a free consultation.
205 JOPPA RD #405 Baltimore, MD 21286
2 Beds
2 Baths
1,450 SqFt
Key Details
Sold Price $230,000
Property Type Condo
Sub Type Condo/Co-op
Listing Status Sold
Purchase Type For Sale
Square Footage 1,450 sqft
Price per Sqft $158
Subdivision Ridgely Towson Center
MLS Listing ID 1007704182
Sold Date 02/20/19
Style Other
Bedrooms 2
Full Baths 2
Condo Fees $569/mo
HOA Y/N N
Abv Grd Liv Area 1,450
Originating Board MRIS
Year Built 1975
Annual Tax Amount $2,812
Tax Year 2017
Property Description
! TURNKEY RENOVATION!! ALL NEW FLOORING THROUGHOUT! NEW GRANITE COUNTER TOP, STAINLESS STEEL APPLIANCES, CABINETS & SUBWAY BACK SPLASH. MASTER BATH NEW VANITY & TOP, TILE SURROUND, TUB, LIGHTING & FIXTURES. HALL BATH NEW TILE SURROUND, VANITY & TOP, GLASS SHOWER DOORS. NEW LIGHT FIXTURES. FRESH PAINT, BI-FOLDS & CEILING FANS. 2 DEEDED UNDERGROUND SECURED PARKING SPACES, ELEVATOR, CONCIERGE SERVICE, ALL UTILITIES INCLUDED. IF YOU ARE LOOKING TO JUST BRING YOUR FURNITURE PARK YOUR VEHICLE & HAVE THE CONVENIENCE TO WALK TO RESTAURANTS, SHOPPING, THE MOVIES. GREAT VIEW FROM THE BALCONY. OUTDOOR POOL, OTHER AMENITIES AVAILABLE. SECURITY CAMERAS, 4TH FLOOR CONDO. THIS IS A MUST SEE!!
Location
State MD
County Baltimore
Zoning RESIDENTIAL
Rooms
Main Level Bedrooms 2
Interior
Interior Features Kitchen - Efficiency, Kitchen - Table Space, Kitchen - Eat-In, Entry Level Bedroom, Upgraded Countertops, Elevator, Primary Bath(s), Flat
Hot Water Other
Heating Wall Unit
Cooling Ceiling Fan(s), Wall Unit
Equipment Washer/Dryer Hookups Only, Dishwasher, Disposal, Dryer, Icemaker, Microwave, Oven/Range - Electric, Refrigerator, Washer
Furnishings No
Fireplace N
Appliance Washer/Dryer Hookups Only, Dishwasher, Disposal, Dryer, Icemaker, Microwave, Oven/Range - Electric, Refrigerator, Washer
Heat Source Electric
Laundry Washer In Unit, Dryer In Unit, Has Laundry, Main Floor
Exterior
Parking Features Covered Parking, Underground
Garage Spaces 2.0
Community Features Covenants, Elevator Use, Moving In Times, Pets - Size Restrict, Building Restrictions
Amenities Available Common Grounds, Elevator, Pool - Outdoor, Beauty Salon, Security, Exercise Room
Water Access N
Accessibility Level Entry - Main, Elevator
Attached Garage 2
Total Parking Spaces 2
Garage Y
Building
Story 1
Unit Features Hi-Rise 9+ Floors
Sewer Public Sewer
Water Public
Architectural Style Other
Level or Stories 1
Additional Building Above Grade
New Construction N
Schools
Middle Schools Dumbarton
School District Baltimore County Public Schools
Others
HOA Fee Include A/C unit(s),Custodial Services Maintenance,Electricity,Ext Bldg Maint,Management,Insurance,Parking Fee,Sewer,Snow Removal,Trash,Water,Lawn Maintenance
Senior Community No
Tax ID 04091700002581
Ownership Condominium
Security Features 24 hour security,Desk in Lobby,Exterior Cameras,Monitored
Special Listing Condition Standard
Read Less
Want to know what your home might be worth? Contact us for a FREE valuation!

Our team is ready to help you sell your home for the highest possible price ASAP

Bought with Matthew D Rhine • Keller Williams Legacy





