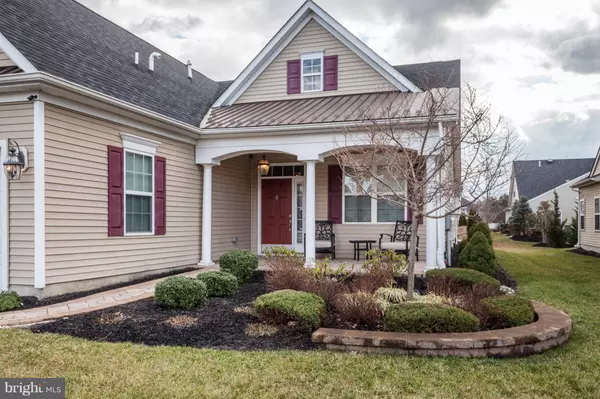$445,000
$470,000
5.3%For more information regarding the value of a property, please contact us for a free consultation.
41 TUSCANY DR Princeton Junction, NJ 08550
2 Beds
2 Baths
2,169 SqFt
Key Details
Sold Price $445,000
Property Type Single Family Home
Sub Type Detached
Listing Status Sold
Purchase Type For Sale
Square Footage 2,169 sqft
Price per Sqft $205
Subdivision Elements W Windsor
MLS Listing ID NJME203444
Sold Date 02/14/19
Style Ranch/Rambler
Bedrooms 2
Full Baths 2
HOA Fees $376/mo
HOA Y/N Y
Abv Grd Liv Area 2,169
Originating Board BRIGHT
Year Built 2010
Annual Tax Amount $9,573
Tax Year 2018
Lot Size 7,832 Sqft
Acres 0.18
Property Description
Don t miss the opportunity to live in this former ELEMENTS AT WEST WINDSOR 55+ model home! This 9 year young expanded Wellington model, featuring 2100+ of living space, still passes as a model home - with neutral decor, fresh paint, beautiful wood floors, custom window treatments (Hunter Douglass wooden blinds or shades) and gourmet kitchen - this home won t last!Enter this lovely home through the paver walkway and front patio with three columns. The front door opens to a large foyer. Off the foyer is a large room that can be used as an office, craft room, TV room or guest room - the possibilities are endless. The open, expanded Dining Room and Living Room features a double-sided gas fireplace - open to the Family Room. The Family Room also features custom cabinetry with glass front panels. The gourmet Kitchen features 42 premium cabinets, stainless steel appliances, a double oven, built in microwave, 4-burner cooktop, dishwasher and refrigerator. The granite countertop and tumbled marble backsplash feature a breakfast bar with seating for four. The kitchen and family room were expanded at the time the home was built, and feature a cathedral ceiling, transom windows and a slider to the beautiful back paver patio. The large Master Bedroom features an expanded walk-in closet and Master Bath with a Jacuzzi soaking tub, double sink, and glass shower. There is also a private toilet room and a linen closet. All this, PLUS another bedroom and a second full bath. A large laundry room with a washer, dryer, slop sink and lots of storage, completes this home. The attached two-car garage has insulated steel doors, custom flooring and a full staircase leading to expansive attic storage. Elements at West Windsor includes a 10,000 sq ft clubhouse with full fitness center, tennis courts, putting greens, pools and so much more. Close to NYC/Philadelphia commuter train station, shopping and major highways.
Location
State NJ
County Mercer
Area West Windsor Twp (21113)
Zoning PRRC
Direction North
Rooms
Other Rooms Living Room, Dining Room, Kitchen, Family Room, Den
Main Level Bedrooms 2
Interior
Heating Central, Forced Air
Cooling Ceiling Fan(s), Central A/C, Energy Star Cooling System
Fireplaces Number 1
Fireplaces Type Fireplace - Glass Doors, Gas/Propane, Marble, Screen
Equipment Built-In Microwave, Built-In Range, Cooktop, Dishwasher, Disposal, Dryer, Dryer - Front Loading, Energy Efficient Appliances, Exhaust Fan, Oven - Double, Range Hood, Refrigerator, Stainless Steel Appliances, Water Heater
Fireplace Y
Window Features Double Pane,Energy Efficient,Insulated,Screens
Appliance Built-In Microwave, Built-In Range, Cooktop, Dishwasher, Disposal, Dryer, Dryer - Front Loading, Energy Efficient Appliances, Exhaust Fan, Oven - Double, Range Hood, Refrigerator, Stainless Steel Appliances, Water Heater
Heat Source Natural Gas
Laundry Has Laundry, Main Floor
Exterior
Parking Features Additional Storage Area, Garage - Front Entry, Garage Door Opener, Inside Access, Oversized
Garage Spaces 2.0
Water Access N
Accessibility 2+ Access Exits
Attached Garage 2
Total Parking Spaces 2
Garage Y
Building
Story 1
Sewer Public Sewer
Water Public
Architectural Style Ranch/Rambler
Level or Stories 1
Additional Building Above Grade, Below Grade
New Construction N
Schools
School District West Windsor-Plainsboro Regional
Others
Senior Community Yes
Age Restriction 55
Tax ID 13-00028-00102 02
Ownership Fee Simple
SqFt Source Assessor
Horse Property N
Special Listing Condition Standard
Read Less
Want to know what your home might be worth? Contact us for a FREE valuation!

Our team is ready to help you sell your home for the highest possible price ASAP

Bought with Janet H Chen • BHHS Fox & Roach Princeton RE





