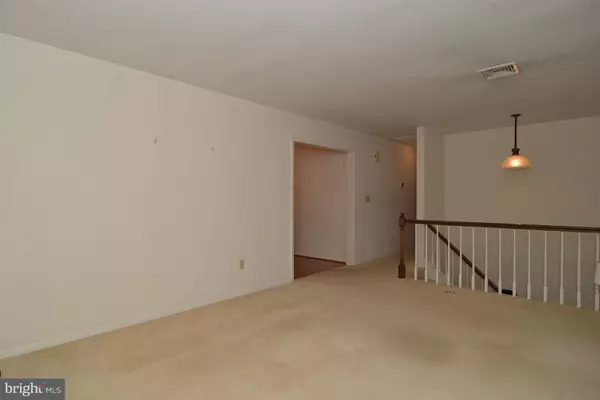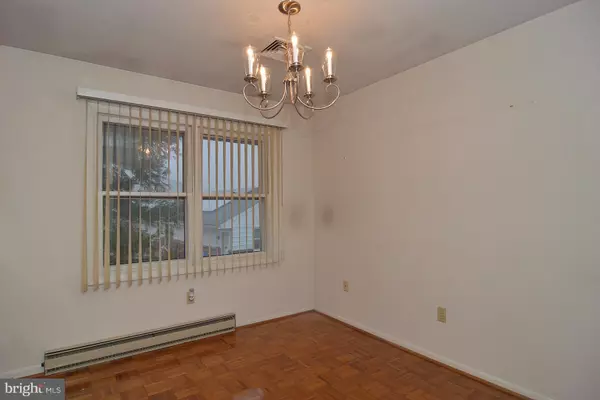$180,000
$179,900
0.1%For more information regarding the value of a property, please contact us for a free consultation.
304 LYNN ST Robesonia, PA 19551
3 Beds
2 Baths
2,192 SqFt
Key Details
Sold Price $180,000
Property Type Single Family Home
Sub Type Detached
Listing Status Sold
Purchase Type For Sale
Square Footage 2,192 sqft
Price per Sqft $82
Subdivision Fry Manor
MLS Listing ID PABK199142
Sold Date 02/08/19
Style Bi-level
Bedrooms 3
Full Baths 2
HOA Y/N N
Abv Grd Liv Area 1,096
Originating Board BRIGHT
Year Built 1972
Annual Tax Amount $3,574
Tax Year 2018
Lot Size 9,148 Sqft
Acres 0.21
Property Description
These sellers are the original owners of this home. It has been well loved and cared for. This is also a great location in the neighborhood of Fry Manor. There is a walking path that can be used to walk to Conrad Weiser High School and Middle School. Home has a lovely updated kitchen. Cabinets are maple and they are plentiful. There is also a useful peninsula that separates the kitchen and the dining area. There are a few steps up to the main level and once there you have everything you need. The LL features a beautiful family room with built-in's, a bar and a gas fireplace that was once wood burning. And there is more! Off of the family rm there is a den and a really well done Sun/Florida room with a vaulted ceiling and skylight. These sellers even went to the trouble of getting the home pre- inspected with a reputable home inspector. Make an appointment to see this home. It could be the one.
Location
State PA
County Berks
Area Heidelberg Twp (10248)
Zoning RESIDENTIAL
Rooms
Other Rooms Living Room, Dining Room, Primary Bedroom, Bedroom 2, Bedroom 3, Kitchen, Family Room, Den, Sun/Florida Room, Bathroom 1
Basement Full, Fully Finished
Main Level Bedrooms 3
Interior
Interior Features Bar, Built-Ins, Carpet, Ceiling Fan(s), Combination Kitchen/Dining
Hot Water Electric
Heating Heat Pump - Electric BackUp
Cooling Central A/C
Flooring Carpet, Vinyl, Wood
Fireplaces Number 1
Fireplaces Type Brick, Gas/Propane
Equipment Built-In Microwave, Built-In Range, Dishwasher, Dryer - Electric
Fireplace Y
Appliance Built-In Microwave, Built-In Range, Dishwasher, Dryer - Electric
Heat Source Electric
Laundry Lower Floor
Exterior
Parking Features Built In, Garage - Front Entry
Garage Spaces 1.0
Water Access N
Roof Type Shingle
Street Surface Black Top
Accessibility None
Road Frontage Boro/Township
Attached Garage 1
Total Parking Spaces 1
Garage Y
Building
Lot Description Landscaping
Story 2
Sewer Public Sewer
Water Public
Architectural Style Bi-level
Level or Stories 2
Additional Building Above Grade, Below Grade
New Construction N
Schools
School District Conrad Weiser Area
Others
Senior Community No
Tax ID 48-4357-10-35-0432
Ownership Fee Simple
SqFt Source Assessor
Acceptable Financing Conventional, FHA, FHVA
Listing Terms Conventional, FHA, FHVA
Financing Conventional,FHA,FHVA
Special Listing Condition REO (Real Estate Owned)
Read Less
Want to know what your home might be worth? Contact us for a FREE valuation!

Our team is ready to help you sell your home for the highest possible price ASAP

Bought with Shawn W. Koppenhaver • Howard Hanna Krall Real Estate





