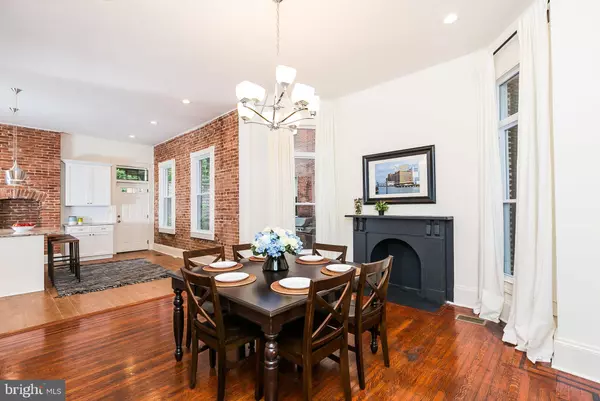$400,000
$409,000
2.2%For more information regarding the value of a property, please contact us for a free consultation.
2122 MOUNT ROYAL TER Baltimore, MD 21217
4 Beds
4 Baths
3,200 SqFt
Key Details
Sold Price $400,000
Property Type Single Family Home
Sub Type Twin/Semi-Detached
Listing Status Sold
Purchase Type For Sale
Square Footage 3,200 sqft
Price per Sqft $125
Subdivision Reservoir Hill Historic District
MLS Listing ID 1001987524
Sold Date 02/08/19
Style Colonial,Contemporary,Federal,Traditional,Transitional,Victorian
Bedrooms 4
Full Baths 3
Half Baths 1
HOA Y/N N
Abv Grd Liv Area 3,200
Originating Board MRIS
Year Built 1890
Annual Tax Amount $6,839
Tax Year 2019
Property Description
Meticulous Renovation Restoration by well known local developer. Top to bottom renovation restoration. First Floor has an Open Floor Plan with Gracious Proportions. Large Living Room with Floor to Ceiling Windows and 2 Sets of Pocket Doors, Decorative Mantel, Dining Room with Decorative Mantel and Extra Large Gourmet Kitchen with White Shaker Style Cabinets, Granite Counters, Exposed Brick and Original Cooking Hearth and Half Bath. All new electric, plumbing, heating, cooling and more. 2nd Floor has Large Master Bedroom Suite with Decorative Mantel, Large Dressing Room/Walk-In Closet and Luxurious Spa Bathroom with Double Vanity, Tub and Separate Shower. Front of the 2nd Floor offers a Family Room, Office or Additional Bedroom. 3rd Floor has 3 Bedrooms, 2 Full Baths. Unfinished Basement offers high ceilings and space for storage or future Club Room. 2 Car Parking Pad with easy alley access from the rear. Fenced Rear Yard for Urban Garden. Super Convenient Location for DC Commuters to Penn Station/MARC Train, MICA, Hopkins Shuttle, U of Baltimore, Light Rail, Highways, Cafes and Shopping.
Location
State MD
County Baltimore City
Zoning 7
Direction East
Rooms
Other Rooms Living Room, Dining Room, Primary Bedroom, Bedroom 2, Bedroom 3, Kitchen, Family Room, Basement, Bedroom 1, Laundry, Other, Bathroom 1, Bathroom 2, Primary Bathroom, Half Bath
Basement Outside Entrance, Connecting Stairway, Full, Walkout Stairs, Unfinished, Interior Access, Side Entrance, Space For Rooms, Walkout Level, Windows
Interior
Interior Features Kitchen - Gourmet, Kitchen - Island, Dining Area, Primary Bath(s), Wood Floors, Ceiling Fan(s), Chair Railings, Floor Plan - Open, Formal/Separate Dining Room, Kitchen - Eat-In, Skylight(s), Bathroom - Stall Shower, Walk-in Closet(s)
Hot Water Natural Gas
Heating Forced Air
Cooling Central A/C, Energy Star Cooling System, Programmable Thermostat, Zoned
Flooring Hardwood, Tile/Brick, Wood
Fireplaces Type Mantel(s), Non-Functioning
Equipment Washer/Dryer Hookups Only, Disposal, Dishwasher, Refrigerator, Stove, Water Heater, Built-In Microwave, Exhaust Fan, Icemaker, Oven/Range - Gas
Fireplace Y
Window Features Wood Frame,Vinyl Clad
Appliance Washer/Dryer Hookups Only, Disposal, Dishwasher, Refrigerator, Stove, Water Heater, Built-In Microwave, Exhaust Fan, Icemaker, Oven/Range - Gas
Heat Source Natural Gas
Laundry Hookup, Upper Floor
Exterior
Garage Spaces 2.0
Water Access N
Roof Type Slate,Other
Accessibility None
Total Parking Spaces 2
Garage N
Building
Story 3+
Sewer Public Sewer
Water Public
Architectural Style Colonial, Contemporary, Federal, Traditional, Transitional, Victorian
Level or Stories 3+
Additional Building Above Grade
Structure Type 9'+ Ceilings,Dry Wall,High,Masonry
New Construction N
Schools
Elementary Schools Mount Royal Elementary-Middle School
School District Baltimore City Public Schools
Others
Senior Community No
Tax ID 0313113448 012
Ownership Fee Simple
SqFt Source Estimated
Security Features Security System
Special Listing Condition Standard
Read Less
Want to know what your home might be worth? Contact us for a FREE valuation!

Our team is ready to help you sell your home for the highest possible price ASAP

Bought with Teddi Alyce Segal • Honey House





