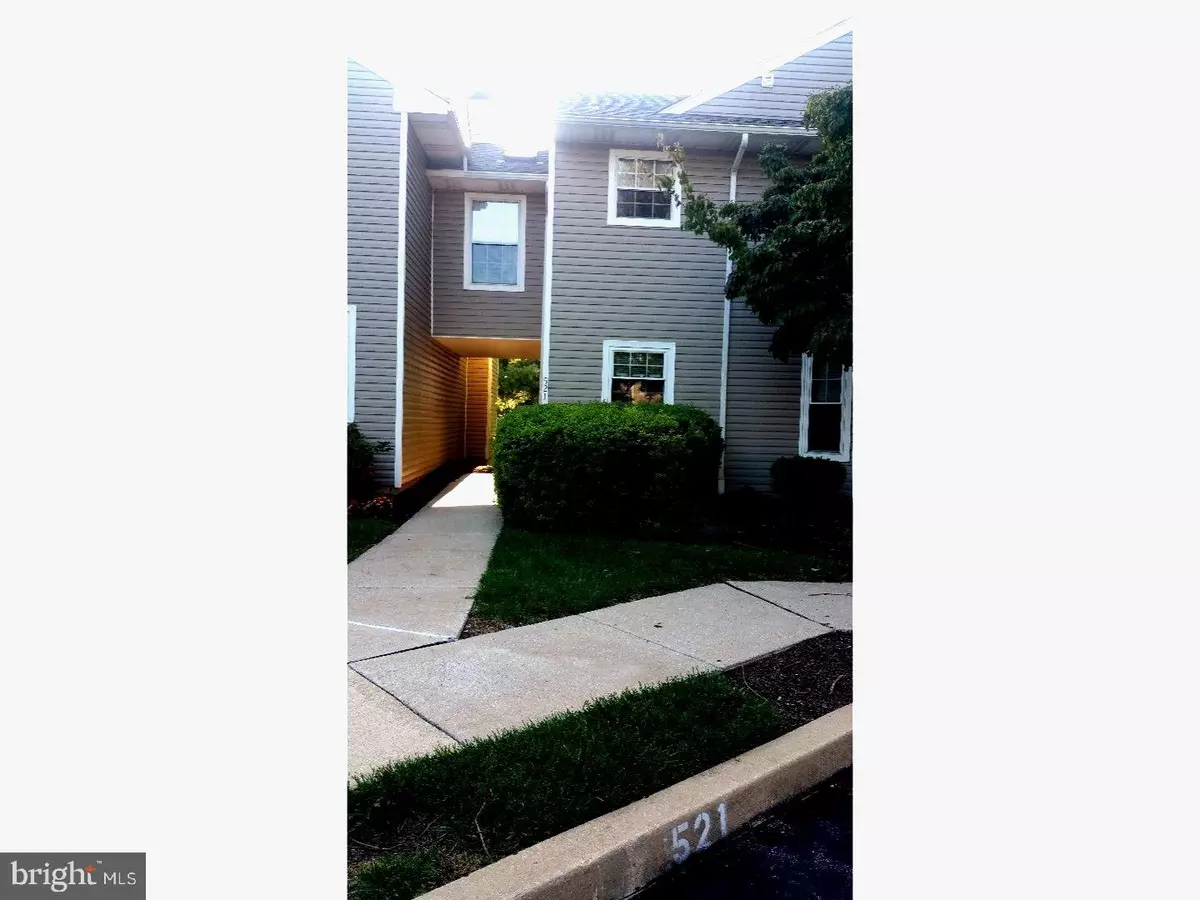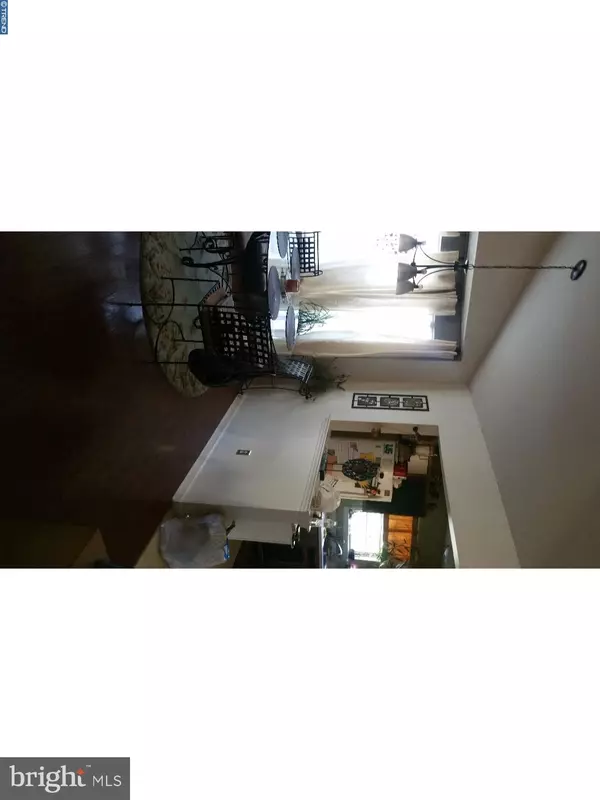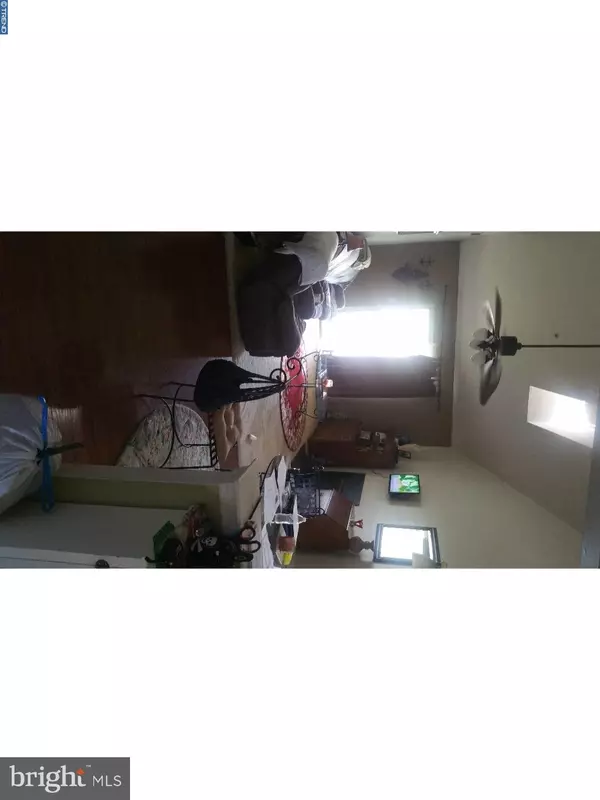$172,500
$172,500
For more information regarding the value of a property, please contact us for a free consultation.
520 B ASTOR SQ #46 West Chester, PA 19380
2 Beds
2 Baths
1,153 SqFt
Key Details
Sold Price $172,500
Property Type Single Family Home
Sub Type Unit/Flat/Apartment
Listing Status Sold
Purchase Type For Sale
Square Footage 1,153 sqft
Price per Sqft $149
Subdivision Exton Station
MLS Listing ID 1005958183
Sold Date 01/31/19
Style Other
Bedrooms 2
Full Baths 2
HOA Y/N N
Abv Grd Liv Area 1,153
Originating Board TREND
Year Built 1991
Annual Tax Amount $2,466
Tax Year 2018
Lot Size 1,153 Sqft
Acres 0.03
Property Description
Excellent opportunity in a desirable location, minute to all major travel routes (Rts100,202,30 & PA Turn Pk) an the commuter train in Exton. Enter the home into the foyer with stairs that lead you to the upper level and open to the spacious living room and Dining Room. Living room features vaulted ceilings with a wood burning fireplace and a large balcony with storage. There is a Den adjacent to the kitchen with vaulted ceiling, sky light and closet, could easily serve as a third bedroom! The Master bedroom features two large closets, dressing area and a full bath. Second bedroom has newer flooring. The full hall bath completes this home. Exton Station community amenities include a clubhouse, outdoor swimming pool, tennis, basketball courts, a ball field, playgrounds and a walking path. Home is priced to allow for cosmetics. Refrigerator, Washer, Dryer, Window Treatments, All As-Is.
Location
State PA
County Chester
Area West Whiteland Twp (10341)
Zoning R3
Rooms
Other Rooms Living Room, Dining Room, Primary Bedroom, Kitchen, Bedroom 1, Other
Main Level Bedrooms 2
Interior
Interior Features Kitchen - Eat-In
Hot Water Natural Gas
Heating Forced Air
Cooling Central A/C
Fireplaces Number 1
Fireplace Y
Heat Source Natural Gas
Laundry Main Floor
Exterior
Amenities Available Swimming Pool
Water Access N
Accessibility None
Garage N
Building
Story 1
Unit Features Mid-Rise 5 - 8 Floors
Sewer Public Sewer
Water Public
Architectural Style Other
Level or Stories 1
Additional Building Above Grade
New Construction N
Schools
School District West Chester Area
Others
HOA Fee Include Pool(s)
Senior Community No
Tax ID 41-05 -1471
Ownership Condominium
Special Listing Condition Standard
Read Less
Want to know what your home might be worth? Contact us for a FREE valuation!

Our team is ready to help you sell your home for the highest possible price ASAP

Bought with Brian R Kuhn • Clifton & Kuhn Real Estate





