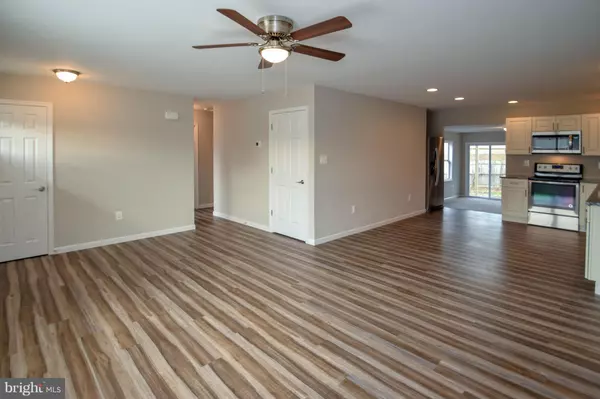$240,000
$239,900
For more information regarding the value of a property, please contact us for a free consultation.
503 CATALPA LN Edgewood, MD 21040
4 Beds
3 Baths
1,686 SqFt
Key Details
Sold Price $240,000
Property Type Single Family Home
Sub Type Detached
Listing Status Sold
Purchase Type For Sale
Square Footage 1,686 sqft
Price per Sqft $142
Subdivision Edge Mead
MLS Listing ID MDHR179526
Sold Date 01/30/19
Style Ranch/Rambler
Bedrooms 4
Full Baths 2
Half Baths 1
HOA Y/N N
Abv Grd Liv Area 1,638
Originating Board BRIGHT
Year Built 1962
Annual Tax Amount $1,878
Tax Year 2018
Lot Size 10,370 Sqft
Acres 0.24
Property Description
This better-than-new, fully renovated Rancher with high quality amenities throughout is move-in for your enjoyment! Treat your feet to the stylish and durable vinyl laminate plank flooring, new carpet and elegant tile. The open layout includes modern Kitchen with soft-close cabinetry, stainless steel, granite, recessed lighting and commercial faucet, great room, sunken FR Room with slider to multiple patio and fenced yard, first floor Laundry and more! Treat yourself to a huge Master Suite with walk-in closet and tile bath with granite and oversize walk-in tile shower. Want more? The full basement includes half-bath and is ready to finish! New Furnace, roof, gutters and hot water heater. Completely rewired 200 amp electric service, attached garage and low-traffic cul-de-sac location. Minutes to shopping, activities and commuter routes. Must see!!
Location
State MD
County Harford
Zoning R3
Rooms
Other Rooms Living Room, Primary Bedroom, Bedroom 2, Bedroom 3, Bedroom 4, Kitchen, Family Room, Basement, Bathroom 2, Primary Bathroom, Half Bath
Basement Space For Rooms, Sump Pump, Full
Main Level Bedrooms 4
Interior
Interior Features Ceiling Fan(s), Combination Kitchen/Dining, Dining Area, Entry Level Bedroom, Family Room Off Kitchen, Floor Plan - Open, Primary Bath(s), Recessed Lighting, Upgraded Countertops, Walk-in Closet(s), Other
Hot Water Electric
Heating Forced Air
Cooling Central A/C
Flooring Carpet, Laminated, Tile/Brick
Equipment Built-In Microwave, Dishwasher, Icemaker, Oven/Range - Electric, Refrigerator, Stainless Steel Appliances
Furnishings No
Fireplace N
Window Features Replacement
Appliance Built-In Microwave, Dishwasher, Icemaker, Oven/Range - Electric, Refrigerator, Stainless Steel Appliances
Heat Source Natural Gas
Laundry Main Floor, Hookup
Exterior
Exterior Feature Patio(s)
Parking Features Garage Door Opener, Garage - Front Entry, Inside Access
Garage Spaces 1.0
Fence Privacy, Chain Link, Rear
Utilities Available Cable TV, Phone Available
Water Access N
View Garden/Lawn
Roof Type Asphalt
Street Surface Black Top
Accessibility Other Bath Mod, Other
Porch Patio(s)
Road Frontage City/County
Attached Garage 1
Total Parking Spaces 1
Garage Y
Building
Lot Description Cleared, Front Yard, Level, Rear Yard
Story 1
Foundation Block
Sewer Public Sewer
Water Public
Architectural Style Ranch/Rambler
Level or Stories 1
Additional Building Above Grade, Below Grade
Structure Type Dry Wall
New Construction N
Schools
Elementary Schools Deerfield
Middle Schools Edgewood
High Schools Edgewood
School District Harford County Public Schools
Others
Senior Community No
Tax ID 01-111442
Ownership Fee Simple
SqFt Source Assessor
Security Features Smoke Detector
Acceptable Financing FHA, Conventional, Cash, VA
Horse Property N
Listing Terms FHA, Conventional, Cash, VA
Financing FHA,Conventional,Cash,VA
Special Listing Condition Standard
Read Less
Want to know what your home might be worth? Contact us for a FREE valuation!

Our team is ready to help you sell your home for the highest possible price ASAP

Bought with Teal Clise • Keller Williams Legacy





