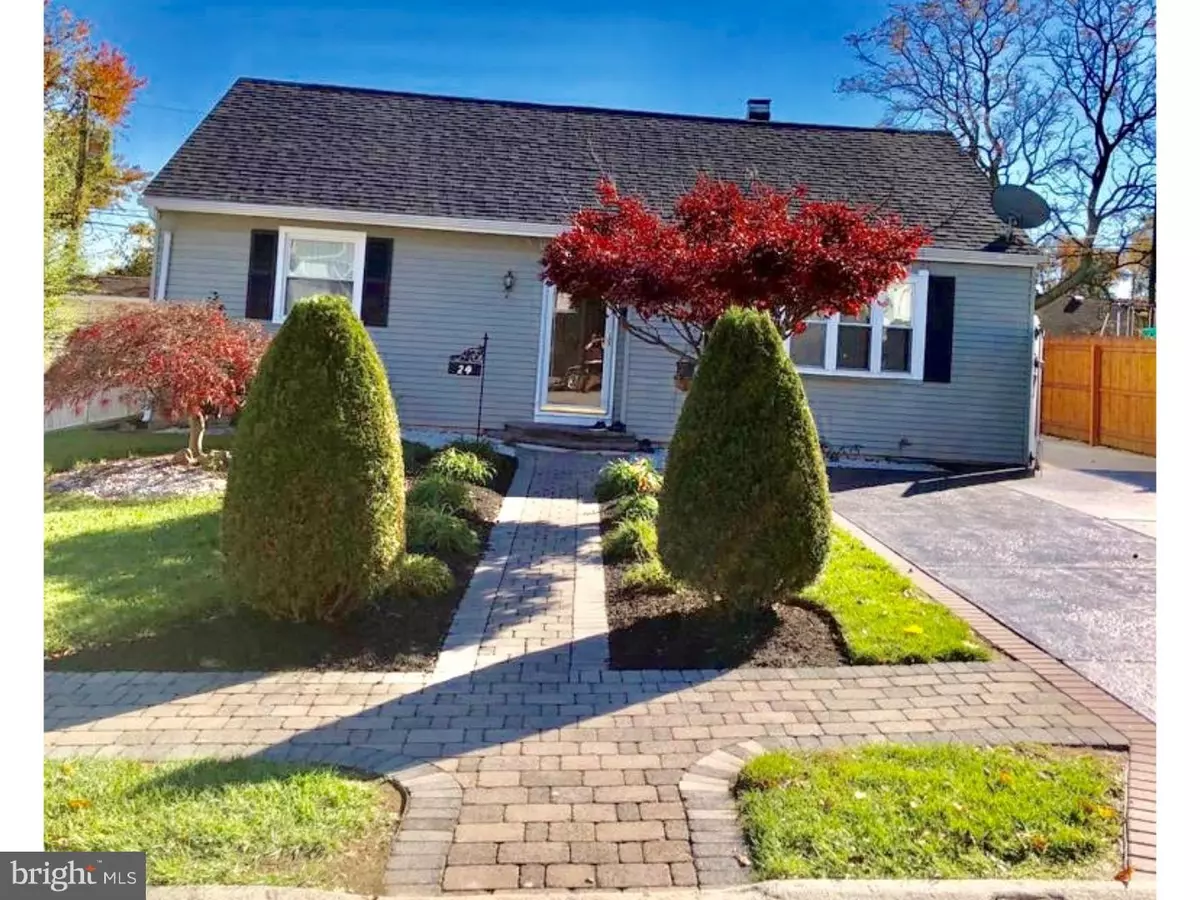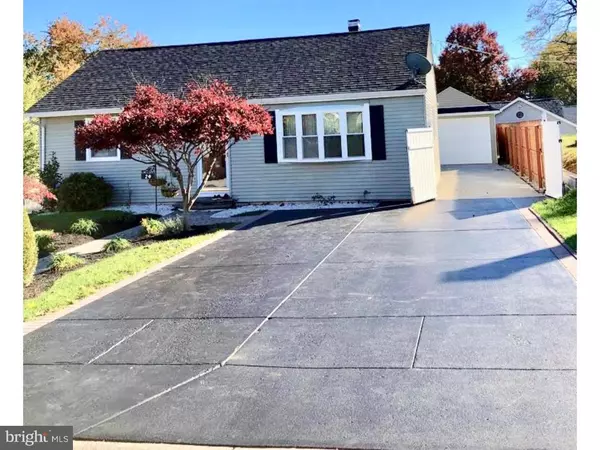$186,000
$185,000
0.5%For more information regarding the value of a property, please contact us for a free consultation.
24 GAIL RD New Castle, DE 19720
3 Beds
1 Bath
950 SqFt
Key Details
Sold Price $186,000
Property Type Single Family Home
Sub Type Detached
Listing Status Sold
Purchase Type For Sale
Square Footage 950 sqft
Price per Sqft $195
Subdivision Chelsea Estates
MLS Listing ID DENC101218
Sold Date 01/16/19
Style Ranch/Rambler
Bedrooms 3
Full Baths 1
HOA Y/N N
Abv Grd Liv Area 950
Originating Board TREND
Year Built 1952
Annual Tax Amount $1,292
Tax Year 2018
Lot Size 5,663 Sqft
Acres 0.13
Lot Dimensions 55X100
Property Description
Welcome to 24 Gail Road in the beautiful Chelsea Estates! This charming rancher is in move in conditions awaiting for new owners. This home has amazing landscaping, big bay window, upscale walkways and extra large driveway for plenty of parking. The roof has been recently replaced. The inside amenities include a master bedroom, 2 additional bedrooms and 1 bath. The living room has been renovated with hardwood floors. You will be enchanted by the upgraded kitchen that includes stainless appliances, oak cabinets, sink and granite countertop. The backyard features a privacy fence, playground and plenty of space for entertaining guests. In addition, this home offers a detached garage built in 2004. Don't wait, come see your dream home today and move in tomorrow!
Location
State DE
County New Castle
Area New Castle/Red Lion/Del.City (30904)
Zoning NC5
Direction North
Rooms
Other Rooms Living Room, Primary Bedroom, Bedroom 2, Kitchen, Family Room, Bedroom 1, Laundry, Attic
Interior
Interior Features Ceiling Fan(s), Kitchen - Eat-In
Hot Water Natural Gas
Heating Gas, Forced Air
Cooling Central A/C
Flooring Wood
Equipment Oven - Wall, Built-In Microwave
Fireplace N
Window Features Bay/Bow
Appliance Oven - Wall, Built-In Microwave
Heat Source Natural Gas
Laundry Main Floor
Exterior
Garage Spaces 4.0
Fence Other
Water Access N
Roof Type Pitched,Shingle
Accessibility None
Total Parking Spaces 4
Garage Y
Building
Lot Description Front Yard, Rear Yard
Story 1
Sewer Public Sewer
Water Public
Architectural Style Ranch/Rambler
Level or Stories 1
Additional Building Above Grade
New Construction N
Schools
School District Colonial
Others
Senior Community No
Tax ID 10-014.30-044
Ownership Fee Simple
Read Less
Want to know what your home might be worth? Contact us for a FREE valuation!

Our team is ready to help you sell your home for the highest possible price ASAP

Bought with Linda F Bowen • BHHS Fox & Roach-Concord






