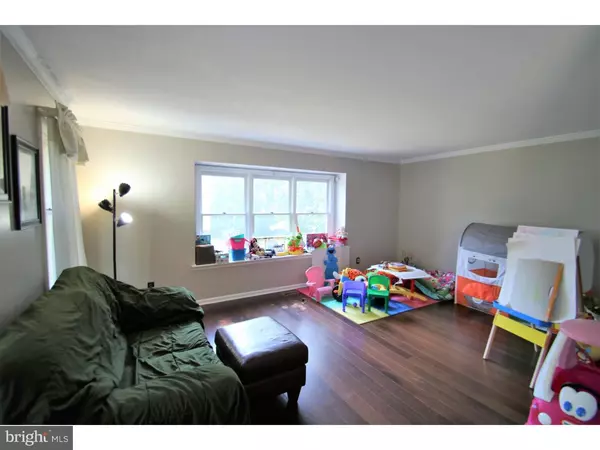$210,000
$220,000
4.5%For more information regarding the value of a property, please contact us for a free consultation.
4324 TROPHY DR Upper Chichester, PA 19061
4 Beds
5 Baths
2,668 SqFt
Key Details
Sold Price $210,000
Property Type Single Family Home
Sub Type Detached
Listing Status Sold
Purchase Type For Sale
Square Footage 2,668 sqft
Price per Sqft $78
Subdivision New Brook Ests
MLS Listing ID 1007958682
Sold Date 01/09/19
Style Colonial,Traditional
Bedrooms 4
Full Baths 3
Half Baths 2
HOA Y/N N
Abv Grd Liv Area 2,668
Originating Board TREND
Year Built 1990
Annual Tax Amount $9,853
Tax Year 2018
Lot Size 0.675 Acres
Acres 0.67
Lot Dimensions 91X323
Property Description
THE AFFORDABLE DREAM! You are invited to 4624 Trophy Dr.to see this 4 BR,3 1/2 BA brick single in New Brook Estates,which sits on .67 acres.That's a 91 X 323 lot! Larger lot than many in the area.Fabulous view from the twin decks.You are just in time to see the leaves turn! Park multiple cars on the private d/way.New gutters & spouts.This place is being sold "as -is", and needs some attention.The sellers will make no repairs for inspections or U&O.But,for the price,you'll be able to sink your teeth into making the needed repairs,and come out on the other side with a gem!Read the sellers disclosure for info on this home.Modern wall colors.Newer doors T/O.Foyer entry & coat closet-LR & DR on either side.Notice the new, wide-width cherry hardwoods here & in the Family Rm..which has a fireplace w/gas insert,granite hearth & trim and a bar sink behind the half wall.The powder room is just off the Family Rm.The extra spacious kitchen w/pantry closet and breakfast rm w/skylights are separated by an island in an open setting.Put your imagination to work here.Check out the scenery out back.The door opens to the upper deck,w/steps to the yard,lower deck and shed with cross buck doors.Off the kitchen is the laundry room with a steel exit door.Access to the integral 2 car garage w/very high ceiling is from the kitchen area as well.There are Bessler stairs in the garage ceiling for lots of storage.Upstairs, walk through the double doors to the expansive Master BR,complete with walk-in closet,sitting area & 5 windows.It is HUGE!The 4-pc MBath shows off a corner Jacuzzi tub,double casement windows & a large mirror over the double vanity.Three more good-sized BR's w/great closet space can be found on the 2nd floor.The hall bath comes with a tub w/shower & vanity sink.In the lower level we find some really amazing space!A large rec room,an office,a work room,the utility area & a giant closet.These rooms are finished or partly finished.Lots of potential exists here!Notice the CF and pendant lightng.Also included is a full bath w/oak vanity,shower stall & linen closet.The office comes with Berber wall to wall and bifold doors.The large 200 amp electric box is housed in the basement too.This home is equal distance to downtown Wilmington,Delaware(tax-free shopping)& downtown Philly.Nearby major routes are I-95,495,322 & 202.The train station is a short drive and the Phila airport is also a convenient distance.Shop Wegmans & Whole Foods!MAKE IT YOURS!.
Location
State PA
County Delaware
Area Upper Chichester Twp (10409)
Zoning RES
Rooms
Other Rooms Living Room, Dining Room, Primary Bedroom, Bedroom 2, Bedroom 3, Kitchen, Family Room, Bedroom 1, Laundry, Other, Attic
Basement Full, Fully Finished
Interior
Interior Features Primary Bath(s), Kitchen - Island, Skylight(s), Ceiling Fan(s), Stall Shower, Dining Area
Hot Water Natural Gas
Heating Gas, Forced Air
Cooling Central A/C
Flooring Wood, Fully Carpeted, Vinyl, Tile/Brick
Fireplaces Number 1
Equipment Dishwasher, Built-In Microwave
Fireplace Y
Window Features Replacement
Appliance Dishwasher, Built-In Microwave
Heat Source Natural Gas
Laundry Main Floor
Exterior
Exterior Feature Deck(s)
Parking Features Built In
Garage Spaces 4.0
Utilities Available Cable TV
Water Access N
Roof Type Pitched,Shingle
Accessibility None
Porch Deck(s)
Attached Garage 2
Total Parking Spaces 4
Garage Y
Building
Lot Description Front Yard, Rear Yard, SideYard(s)
Story 2
Foundation Concrete Perimeter
Sewer Public Sewer
Water Public
Architectural Style Colonial, Traditional
Level or Stories 2
Additional Building Above Grade
Structure Type Cathedral Ceilings
New Construction N
Schools
Middle Schools Chichester
High Schools Chichester Senior
School District Chichester
Others
Senior Community No
Tax ID 09-00-03393-15
Ownership Fee Simple
SqFt Source Assessor
Acceptable Financing Conventional
Listing Terms Conventional
Financing Conventional
Special Listing Condition Standard
Read Less
Want to know what your home might be worth? Contact us for a FREE valuation!

Our team is ready to help you sell your home for the highest possible price ASAP

Bought with Mary Angela Kane • Keller Williams Real Estate - Media





