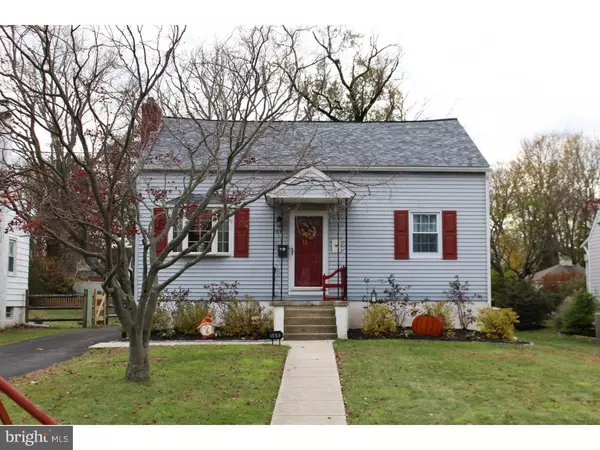$300,000
$300,000
For more information regarding the value of a property, please contact us for a free consultation.
169 CROOKED BILLET RD Hatboro, PA 19040
3 Beds
2 Baths
1,613 SqFt
Key Details
Sold Price $300,000
Property Type Single Family Home
Sub Type Detached
Listing Status Sold
Purchase Type For Sale
Square Footage 1,613 sqft
Price per Sqft $185
Subdivision Fairoaks
MLS Listing ID PAMC144734
Sold Date 01/10/19
Style Cape Cod
Bedrooms 3
Full Baths 1
Half Baths 1
HOA Y/N N
Abv Grd Liv Area 1,613
Originating Board TREND
Year Built 1950
Annual Tax Amount $5,803
Tax Year 2018
Lot Size 0.268 Acres
Acres 0.27
Lot Dimensions 50
Property Description
This cute cape in the heart of Hatboro has been well maintained with wonderful improvements. When you enter into the home the formal dining room is to the right and the to the left is the living room with brick wood burning fireplace for warming the house and newer laminate wood floors. The eat-in kitchen has been remodeled with cherry cabinets, tile back splash, granite counters and laminate flooring with door to the large Trex deck with awning and ceiling fan to enjoy your yard. There is a half bath and the large family room addition keeps the enjoyment going with its gas fireplace in the corner and sliding door to the deck. The upper level has three bedroom and a full bath. Partially finished basement perfect for a playroom with the pool table included. The deep back yard is fenced with shed and plenty of parking. All of the expensive and important upgrades have been done,ready for you to move in and enjoy.
Location
State PA
County Montgomery
Area Hatboro Boro (10608)
Zoning R2
Direction North
Rooms
Other Rooms Living Room, Dining Room, Primary Bedroom, Bedroom 2, Kitchen, Family Room, Bedroom 1, Laundry
Basement Full
Interior
Interior Features Skylight(s), Ceiling Fan(s), Water Treat System, Kitchen - Eat-In
Hot Water Natural Gas
Heating Gas, Forced Air
Cooling Central A/C
Flooring Fully Carpeted
Fireplaces Number 2
Fireplaces Type Brick, Gas/Propane
Equipment Oven - Self Cleaning, Dishwasher, Disposal, Built-In Microwave
Fireplace Y
Window Features Replacement
Appliance Oven - Self Cleaning, Dishwasher, Disposal, Built-In Microwave
Heat Source Natural Gas
Laundry Basement
Exterior
Exterior Feature Deck(s)
Fence Other
Utilities Available Cable TV
Water Access N
Roof Type Pitched,Shingle
Accessibility None
Porch Deck(s)
Garage N
Building
Lot Description Level, Front Yard, Rear Yard, SideYard(s)
Story 1
Foundation Stone
Sewer Public Sewer
Water Public
Architectural Style Cape Cod
Level or Stories 1
Additional Building Above Grade
New Construction N
Schools
Elementary Schools Pennypack
Middle Schools Keith Valley
High Schools Hatboro-Horsham
School District Hatboro-Horsham
Others
Senior Community No
Tax ID 08-00-01348-003
Ownership Fee Simple
Acceptable Financing Conventional, VA, FHA 203(b)
Listing Terms Conventional, VA, FHA 203(b)
Financing Conventional,VA,FHA 203(b)
Read Less
Want to know what your home might be worth? Contact us for a FREE valuation!

Our team is ready to help you sell your home for the highest possible price ASAP

Bought with John J Meulstee • Realty ONE Group Legacy





