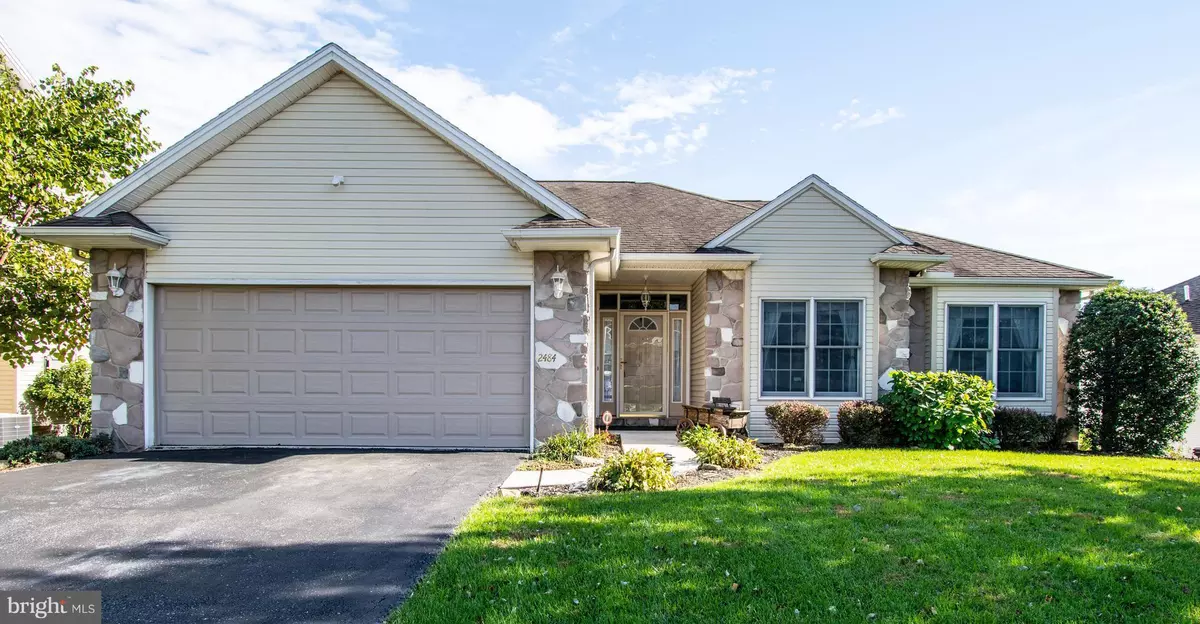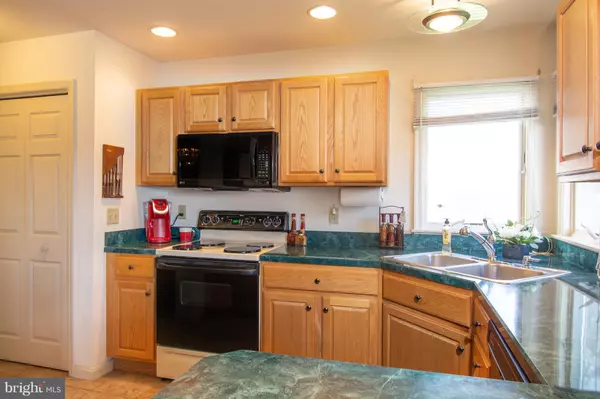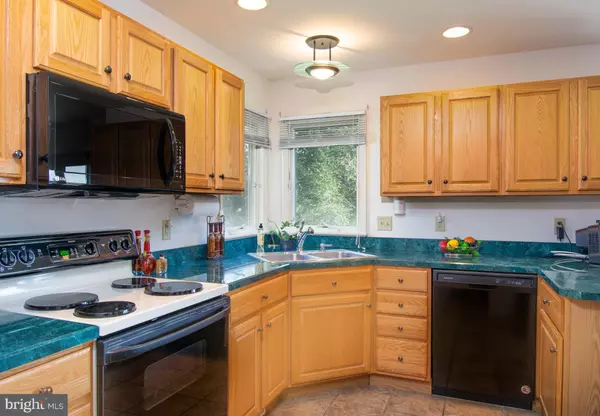$268,000
$275,000
2.5%For more information regarding the value of a property, please contact us for a free consultation.
2484 COPE DR Mechanicsburg, PA 17055
3 Beds
2 Baths
1,509 SqFt
Key Details
Sold Price $268,000
Property Type Single Family Home
Sub Type Detached
Listing Status Sold
Purchase Type For Sale
Square Footage 1,509 sqft
Price per Sqft $177
Subdivision Ashcombe Farms
MLS Listing ID 1009963212
Sold Date 12/07/18
Style Bungalow,Ranch/Rambler
Bedrooms 3
Full Baths 2
HOA Fees $12/ann
HOA Y/N Y
Abv Grd Liv Area 1,509
Originating Board BRIGHT
Year Built 2000
Annual Tax Amount $3,811
Tax Year 2018
Lot Size 7,405 Sqft
Acres 0.17
Property Description
Looking For A Main Floor Master? Lovely Ranch In Desirable Ashcombe Farms Offers Easy Living Close To All Amenities. Features Include Great Room With Floor To Ceiling Stone Gas Fireplace, Large Eat-In Kitchen With Tile Flooring, Abundant Upgraded Cabinets/Built-ins & Access To Deck Overlooking The Rear Yard. Separate Dining Room W Tray Ceiling & Chair Is Rail Great For Entertaining. Master Bedroom Has Tray Ceiling, Walk-in Closet & Ensuite W Double Vanity, Tile Floor, Jetted Tub & Walk-in Shower. Two Additional Bedrooms With Lots of Natural Light. Full, Partially Finished Basement Has 19x23 Family Room With Recessed Lighting, Walk Out To Rear Yard & Oodles Of Storage! Home is Wheelchair Accessible In All Rooms On Main Floor. Additional Features Include Anderson Tilt Windows, Main Floor Laundry & Oversize 2 Car Garage With Attic. No Matter How You Look At It THIS IS HOME!
Location
State PA
County Cumberland
Area Upper Allen Twp (14442)
Zoning RESIDENTIAL
Rooms
Other Rooms Living Room, Dining Room, Primary Bedroom, Bedroom 2, Bedroom 3, Kitchen, Family Room, Bathroom 1, Primary Bathroom
Basement Poured Concrete, Sump Pump, Partially Finished
Main Level Bedrooms 3
Interior
Interior Features Attic, Built-Ins, Breakfast Area, Carpet, Ceiling Fan(s), Chair Railings, Dining Area, Entry Level Bedroom, Formal/Separate Dining Room, Kitchen - Eat-In, Kitchen - Table Space, Primary Bath(s), Pantry, Recessed Lighting, Stall Shower, Walk-in Closet(s), WhirlPool/HotTub, Window Treatments
Heating Gas
Cooling Central A/C, Ceiling Fan(s)
Flooring Carpet, Ceramic Tile
Fireplaces Type Gas/Propane, Stone
Equipment Built-In Microwave, Dishwasher, Disposal, Oven/Range - Electric, Refrigerator, Water Heater
Fireplace Y
Window Features Insulated,Screens
Appliance Built-In Microwave, Dishwasher, Disposal, Oven/Range - Electric, Refrigerator, Water Heater
Heat Source Natural Gas
Laundry Main Floor
Exterior
Exterior Feature Deck(s)
Parking Features Garage - Front Entry
Garage Spaces 4.0
Water Access N
View Garden/Lawn
Accessibility 36\"+ wide Halls, 32\"+ wide Doors, Level Entry - Main, Low Pile Carpeting
Porch Deck(s)
Attached Garage 2
Total Parking Spaces 4
Garage Y
Building
Lot Description Front Yard, Landscaping, Rear Yard, SideYard(s)
Story 1
Sewer Public Sewer
Water Public
Architectural Style Bungalow, Ranch/Rambler
Level or Stories 1
Additional Building Above Grade, Below Grade
Structure Type Dry Wall
New Construction N
Schools
School District Mechanicsburg Area
Others
Senior Community No
Tax ID 42-30-2106-090
Ownership Fee Simple
SqFt Source Estimated
Acceptable Financing Cash, Conventional, FHA, VA
Horse Property N
Listing Terms Cash, Conventional, FHA, VA
Financing Cash,Conventional,FHA,VA
Special Listing Condition Standard
Read Less
Want to know what your home might be worth? Contact us for a FREE valuation!

Our team is ready to help you sell your home for the highest possible price ASAP

Bought with KEILA VEGA BEY • Turn Key Realty Group





