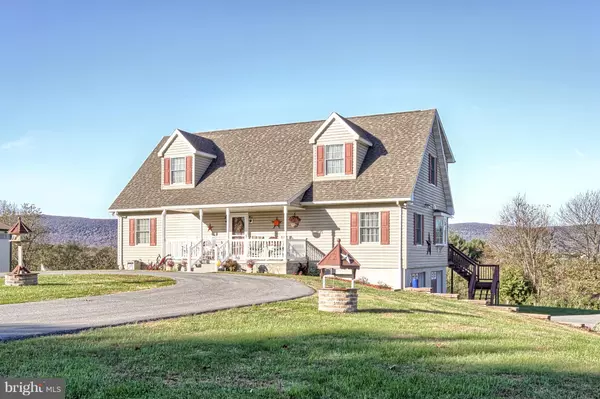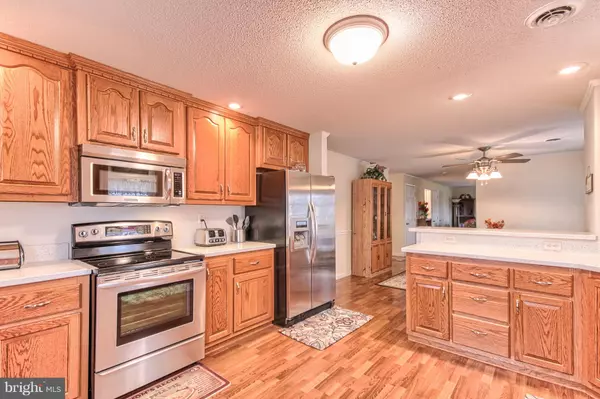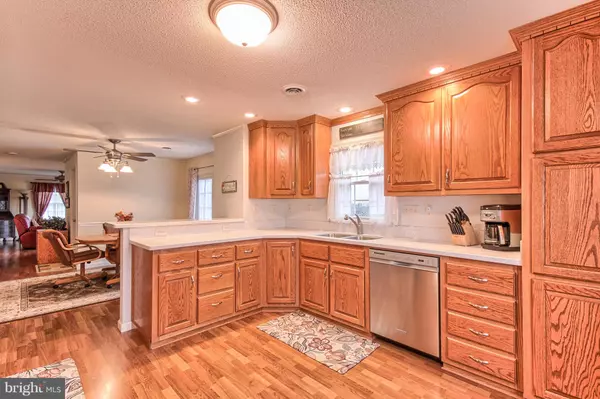$285,000
$285,000
For more information regarding the value of a property, please contact us for a free consultation.
176 WESTLAKE DR Carlisle, PA 17015
5 Beds
4 Baths
2,334 SqFt
Key Details
Sold Price $285,000
Property Type Single Family Home
Sub Type Detached
Listing Status Sold
Purchase Type For Sale
Square Footage 2,334 sqft
Price per Sqft $122
Subdivision Lower Frankford Township
MLS Listing ID PACB100038
Sold Date 12/21/18
Style Traditional
Bedrooms 5
Full Baths 4
HOA Y/N N
Abv Grd Liv Area 2,334
Originating Board BRIGHT
Year Built 2008
Annual Tax Amount $4,116
Tax Year 2018
Lot Size 1.460 Acres
Acres 1.46
Property Description
If you are looking for all of the amenities of a new home, as well as the country setting with plenty of land, this is the home for you! Gorgeous mountain views and overlooking views of Opossum Lake are just two of the many features that this home has to offer! With plenty of space for everyone, spread out in one of the five spacious bedrooms which includes two master suites, or curl up in the living room and watch the wildlife venture through your back yard. Full walkout basement could be finished for additional living space, and a fully drywalled oversized two car garage offers space and storage! Enjoy the large front porch for morning sunrises, or the rear deck for evening sunsets. With so many wonderful amenities, do not miss out on making it your own!
Location
State PA
County Cumberland
Area Lower Frankford Twp (14414)
Zoning RESIDENTIAL
Rooms
Other Rooms Living Room, Dining Room, Primary Bedroom, Bedroom 3, Bedroom 4, Bedroom 5, Kitchen, Other, Primary Bathroom, Full Bath
Basement Daylight, Partial, Full, Garage Access, Outside Entrance, Poured Concrete, Rear Entrance, Unfinished, Walkout Level
Main Level Bedrooms 2
Interior
Interior Features Bar, Carpet, Chair Railings, Crown Moldings, Entry Level Bedroom, Primary Bath(s), Recessed Lighting, Walk-in Closet(s), Window Treatments
Heating Electric, Forced Air
Cooling Central A/C, Zoned
Flooring Carpet, Laminated
Equipment Built-In Microwave, Dishwasher, Oven/Range - Electric, Refrigerator
Furnishings No
Fireplace N
Appliance Built-In Microwave, Dishwasher, Oven/Range - Electric, Refrigerator
Heat Source Electric
Laundry Main Floor
Exterior
Parking Features Basement Garage, Garage - Side Entry, Garage Door Opener, Inside Access
Garage Spaces 2.0
Water Access N
View Lake, Mountain
Roof Type Architectural Shingle
Accessibility 2+ Access Exits, Level Entry - Main
Attached Garage 2
Total Parking Spaces 2
Garage Y
Building
Story 2
Sewer Private Sewer
Water Well
Architectural Style Traditional
Level or Stories 2
Additional Building Above Grade, Below Grade
Structure Type Dry Wall
New Construction N
Schools
Middle Schools Big Spring
High Schools Big Spring
School District Big Spring
Others
Senior Community No
Tax ID 14-06-0025-079
Ownership Fee Simple
SqFt Source Estimated
Acceptable Financing Cash, Conventional, FHA, USDA, VA
Horse Property N
Listing Terms Cash, Conventional, FHA, USDA, VA
Financing Cash,Conventional,FHA,USDA,VA
Special Listing Condition Standard
Read Less
Want to know what your home might be worth? Contact us for a FREE valuation!

Our team is ready to help you sell your home for the highest possible price ASAP

Bought with Heather A Neidlinger • Berkshire Hathaway HomeServices Homesale Realty





