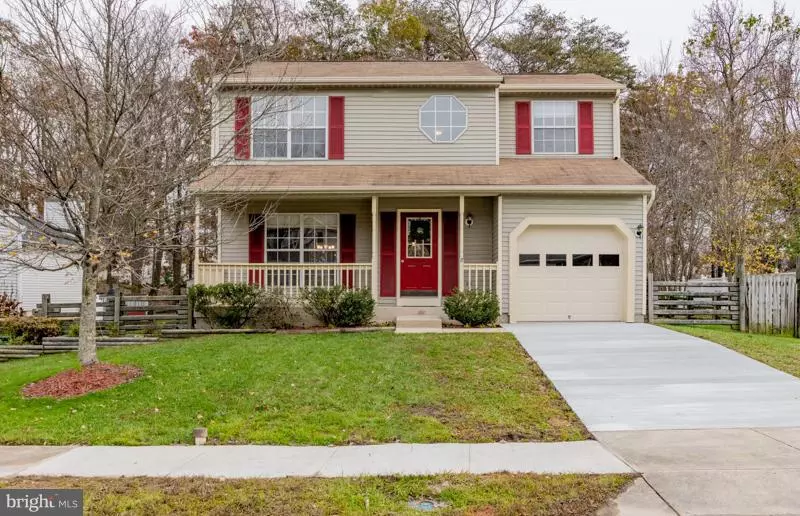$365,000
$365,000
For more information regarding the value of a property, please contact us for a free consultation.
7907 EVESBORO DR Severn, MD 21144
3 Beds
3 Baths
2,006 SqFt
Key Details
Sold Price $365,000
Property Type Single Family Home
Sub Type Detached
Listing Status Sold
Purchase Type For Sale
Square Footage 2,006 sqft
Price per Sqft $181
Subdivision Sandridge
MLS Listing ID MDAA101604
Sold Date 12/18/18
Style Colonial
Bedrooms 3
Full Baths 2
Half Baths 1
HOA Fees $6/ann
HOA Y/N Y
Abv Grd Liv Area 2,006
Originating Board BRIGHT
Year Built 1992
Annual Tax Amount $3,566
Tax Year 2018
Lot Size 7,341 Sqft
Acres 0.17
Property Description
Move-in ready! Great location! NEW designer selected paint color. NEW carpet and flooring, NEW light fixtures, open-flow floor plan, skylights, sun-lit home, wood burning fireplace, wet bar, large and open kitchen, plentiful pantry space and storage space available throughout. Master bedroom with walk-in closet and spa bath. Great opportunity and instant equity after adding your upgrades and personal touches! Custom-designed deck, private backyard, fenced and backs to trees. Minutes to Ft. Meade. Easy access to Baltimore, Washington and Annapolis. Just 2 miles from Arundel Mills shopping, yet still in quiet neighborhood. One Year HMS Home Warranty.
Location
State MD
County Anne Arundel
Zoning R5
Direction West
Rooms
Other Rooms Living Room, Dining Room, Primary Bedroom, Bedroom 2, Bedroom 3, Kitchen, Family Room, Basement, Bathroom 1, Bathroom 2, Primary Bathroom
Basement Unfinished
Interior
Interior Features Attic, Skylight(s), Primary Bath(s), Kitchen - Table Space, Kitchen - Eat-In, Formal/Separate Dining Room, Floor Plan - Open, Family Room Off Kitchen, Ceiling Fan(s), Carpet
Hot Water Electric
Heating Electric
Cooling Ceiling Fan(s), Central A/C
Fireplaces Number 1
Fireplaces Type Wood
Equipment Dishwasher, Dryer, Refrigerator, Washer
Fireplace Y
Window Features Skylights,Screens
Appliance Dishwasher, Dryer, Refrigerator, Washer
Heat Source Electric
Laundry Basement
Exterior
Exterior Feature Deck(s)
Parking Features Garage - Front Entry
Garage Spaces 1.0
Fence Fully, Rear, Split Rail, Wood
Water Access N
View Trees/Woods
Roof Type Asphalt
Accessibility None
Porch Deck(s)
Attached Garage 1
Total Parking Spaces 1
Garage Y
Building
Lot Description Backs to Trees, Level
Story 3+
Sewer Public Sewer
Water Public
Architectural Style Colonial
Level or Stories 3+
Additional Building Above Grade, Below Grade
New Construction N
Schools
Elementary Schools Call School Board
Middle Schools Call School Board
High Schools Call School Board
School District Anne Arundel County Public Schools
Others
Senior Community No
Tax ID 020467890063726
Ownership Fee Simple
SqFt Source Estimated
Special Listing Condition Standard
Read Less
Want to know what your home might be worth? Contact us for a FREE valuation!

Our team is ready to help you sell your home for the highest possible price ASAP

Bought with Freddie J Ovalle • Long & Foster Real Estate, Inc.






