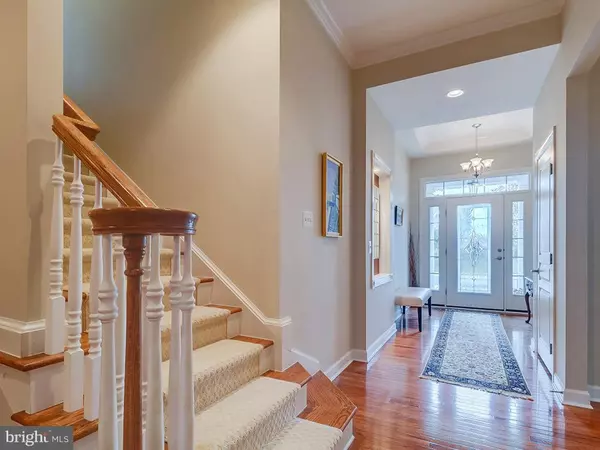$682,500
$699,900
2.5%For more information regarding the value of a property, please contact us for a free consultation.
37598 WORCESTER DR Rehoboth Beach, DE 19971
4 Beds
3 Baths
2,869 SqFt
Key Details
Sold Price $682,500
Property Type Single Family Home
Sub Type Detached
Listing Status Sold
Purchase Type For Sale
Square Footage 2,869 sqft
Price per Sqft $237
Subdivision Grande At Canal Pointe
MLS Listing ID 1009962958
Sold Date 12/07/18
Style Coastal,Contemporary
Bedrooms 4
Full Baths 3
HOA Fees $133/qua
HOA Y/N Y
Abv Grd Liv Area 2,869
Originating Board BRIGHT
Year Built 2009
Lot Size 9,039 Sqft
Acres 0.21
Lot Dimensions 80x113
Property Description
Enjoy the natural beauty of coastal Delaware in this sophisticated contemporary home in a premium wooded site in the Grande at Canal Pointe. Offering 4 bedrooms and 3 full baths, this pristine home has high-end finishes throughout. The inviting foyer with gleaming hardwood leads you to the open concept floor plan with 10 foot ceilings. Chef's kitchen with upgraded cabinetry and stainless appliances is adjacent to the dining room and the great room for both formal and relaxed entertaining. Unwind in front of the floor to ceiling stone fireplace or on the screened porch or open deck. Owner's suite with luxury bath and two guest bedrooms on the first floor, with spacious living area and full bath upstairs. East of Route 1, easy biking to the beach and boardwalk, dining and shopping in downtown Rehoboth.
Location
State DE
County Sussex
Area Lewes Rehoboth Hundred (31009)
Zoning MR
Rooms
Other Rooms Dining Room, Primary Bedroom, Bedroom 2, Bedroom 3, Bedroom 4, Kitchen, Great Room, Laundry, Primary Bathroom, Full Bath, Screened Porch
Main Level Bedrooms 3
Interior
Interior Features Attic, Breakfast Area, Kitchen - Island, Combination Kitchen/Living, Pantry, Entry Level Bedroom, Ceiling Fan(s), WhirlPool/HotTub, Window Treatments
Hot Water Electric
Heating Forced Air, Gas, Propane, Heat Pump(s)
Cooling Central A/C, Zoned
Flooring Carpet, Hardwood, Tile/Brick
Fireplaces Number 1
Fireplaces Type Gas/Propane
Equipment Cooktop, Dishwasher, Disposal, Dryer - Electric, Icemaker, Refrigerator, Microwave, Oven - Double, Oven - Self Cleaning, Oven - Wall, Washer, Water Heater
Furnishings No
Fireplace Y
Window Features Insulated,Bay/Bow
Appliance Cooktop, Dishwasher, Disposal, Dryer - Electric, Icemaker, Refrigerator, Microwave, Oven - Double, Oven - Self Cleaning, Oven - Wall, Washer, Water Heater
Heat Source Bottled Gas/Propane
Laundry Main Floor, Dryer In Unit, Washer In Unit
Exterior
Exterior Feature Porch(es), Enclosed, Screened
Parking Features Garage Door Opener
Garage Spaces 4.0
Utilities Available Under Ground
Amenities Available Basketball Courts, Community Center, Fitness Center, Tot Lots/Playground, Pool - Outdoor, Swimming Pool, Tennis Courts
Water Access N
View Trees/Woods
Roof Type Architectural Shingle
Accessibility None
Porch Porch(es), Enclosed, Screened
Attached Garage 2
Total Parking Spaces 4
Garage Y
Building
Lot Description Landscaping, Partly Wooded
Story 2
Foundation Concrete Perimeter, Crawl Space
Sewer Public Sewer
Water Public
Architectural Style Coastal, Contemporary
Level or Stories 2
Additional Building Above Grade
Structure Type Dry Wall,9'+ Ceilings
New Construction N
Schools
School District Cape Henlopen
Others
HOA Fee Include Lawn Maintenance,Common Area Maintenance,Pool(s),Snow Removal,Trash
Senior Community No
Tax ID 334-13.00-1463.00
Ownership Fee Simple
SqFt Source Estimated
Security Features Security System
Acceptable Financing Cash, Conventional, FHA, VA
Horse Property N
Listing Terms Cash, Conventional, FHA, VA
Financing Cash,Conventional,FHA,VA
Special Listing Condition Standard
Read Less
Want to know what your home might be worth? Contact us for a FREE valuation!

Our team is ready to help you sell your home for the highest possible price ASAP

Bought with Alan L Perry • Montchanin Realty Group





