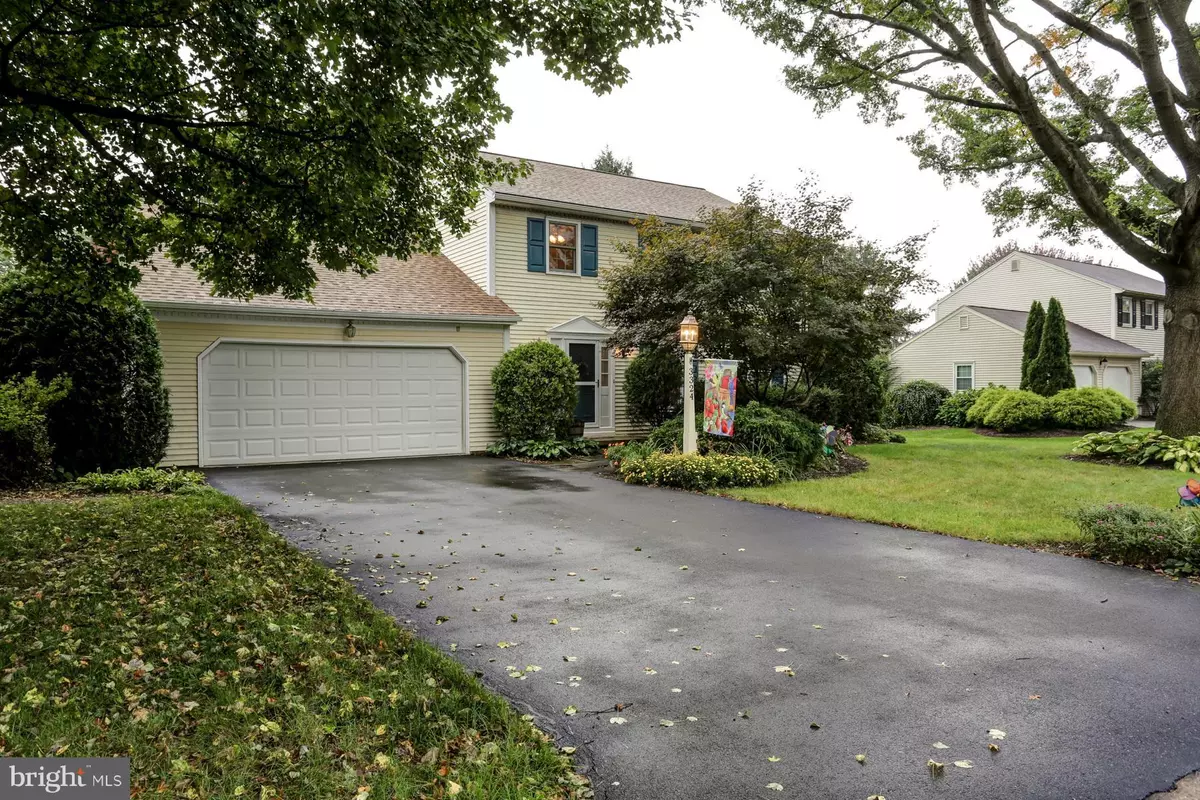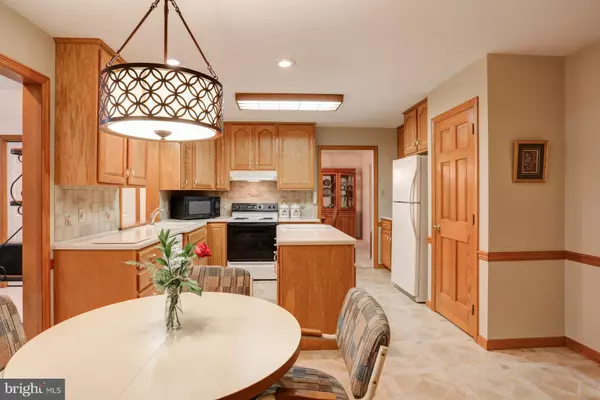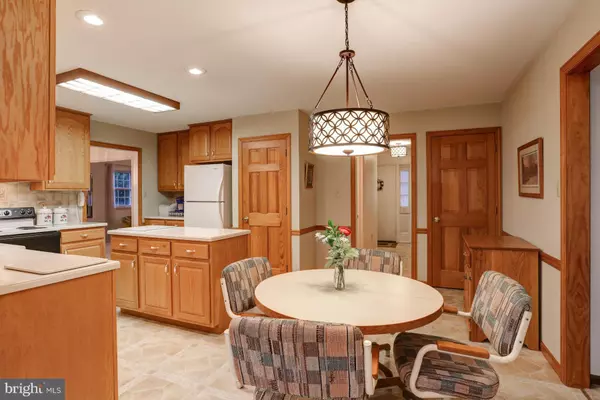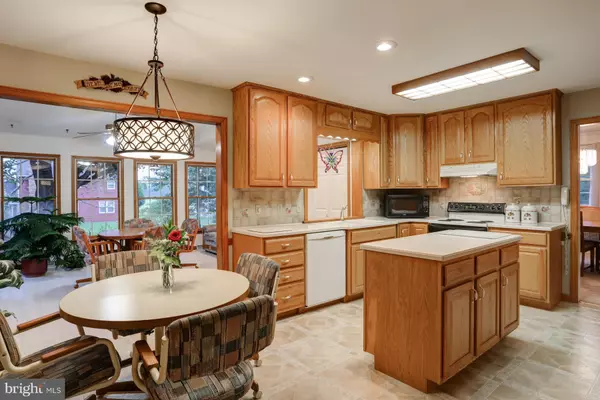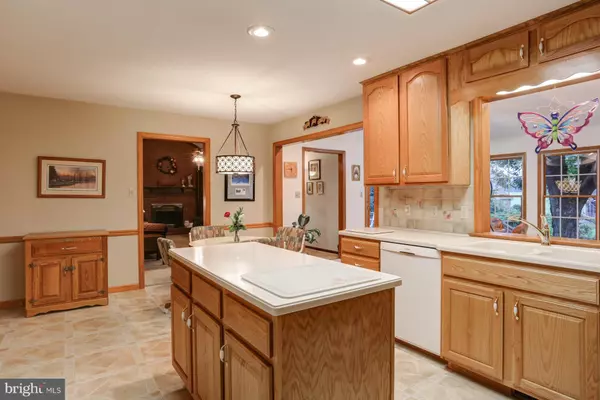$310,000
$309,900
For more information regarding the value of a property, please contact us for a free consultation.
3324 STILLWELL DR Lancaster, PA 17601
5 Beds
3 Baths
3,318 SqFt
Key Details
Sold Price $310,000
Property Type Single Family Home
Sub Type Detached
Listing Status Sold
Purchase Type For Sale
Square Footage 3,318 sqft
Price per Sqft $93
Subdivision Chatelaine
MLS Listing ID 1007902954
Sold Date 12/06/18
Style Colonial
Bedrooms 5
Full Baths 2
Half Baths 1
HOA Y/N N
Abv Grd Liv Area 2,772
Originating Board BRIGHT
Year Built 1977
Annual Tax Amount $5,764
Tax Year 2018
Lot Size 0.330 Acres
Acres 0.33
Property Description
Fantastic opportunity to own this beautiful well maintained home in Hempfield School District. Don't just do a drive-by, get inside as it is much larger than it looks from the street and holds so many extra features! Oversized kitchen has a pantry, island, and corian countertops and eat-in area. Just off the kitchen you have a gorgeous sunroom with vaulted ceilings. Access the huge deck from the sunroom or family room and enjoy the shaded, landscaped yard. Loads of indoor and outdoor entertaining space. Family room with vaulted ceilings, exposed beams. built ins and gas fireplace. Formal living room, dining room and office finish out the rooms on the first floor. On the second floor this home features a spacious master suite with double walk in closets, separate double sinks and updated flooring. Another three spacious bedrooms & full bath complete the second floor. The partially finished basement includes a workshop area and plenty of storage. This home is filled with storage everywhere! Newer roof and affordable gas heat will keep your costs down. Call today!
Location
State PA
County Lancaster
Area East Hempfield Twp (10529)
Zoning RESIDENTIAL
Rooms
Other Rooms Living Room, Dining Room, Primary Bedroom, Bedroom 2, Bedroom 3, Kitchen, Family Room, Basement, Breakfast Room, Bedroom 1, Office
Basement Partially Finished, Workshop
Main Level Bedrooms 1
Interior
Interior Features Breakfast Area, Carpet, Ceiling Fan(s), Chair Railings, Crown Moldings, Dining Area, Entry Level Bedroom, Exposed Beams, Family Room Off Kitchen, Floor Plan - Traditional, Formal/Separate Dining Room, Kitchen - Eat-In, Kitchen - Island, Laundry Chute, Primary Bath(s), Recessed Lighting, Skylight(s), Stall Shower, Upgraded Countertops
Hot Water Electric
Heating Forced Air
Cooling Central A/C
Fireplaces Number 1
Fireplaces Type Brick, Gas/Propane
Equipment Oven/Range - Electric, Refrigerator, Dishwasher, Disposal, Dryer, Washer
Fireplace Y
Appliance Oven/Range - Electric, Refrigerator, Dishwasher, Disposal, Dryer, Washer
Heat Source Natural Gas
Exterior
Exterior Feature Deck(s)
Parking Features Garage - Front Entry, Garage Door Opener, Inside Access
Garage Spaces 2.0
Fence Split Rail
Utilities Available Cable TV Available, Natural Gas Available, Phone Available, Water Available, Sewer Available
Water Access N
Roof Type Composite
Accessibility None
Porch Deck(s)
Attached Garage 2
Total Parking Spaces 2
Garage Y
Building
Story 2
Foundation Active Radon Mitigation
Sewer Public Sewer
Water Public
Architectural Style Colonial
Level or Stories 2
Additional Building Above Grade, Below Grade
Structure Type Beamed Ceilings,Vaulted Ceilings
New Construction N
Schools
School District Hempfield
Others
Senior Community No
Tax ID 290-70800-0-0000
Ownership Fee Simple
SqFt Source Estimated
Security Features Smoke Detector
Acceptable Financing Conventional, FHA, USDA, VA, Cash
Listing Terms Conventional, FHA, USDA, VA, Cash
Financing Conventional,FHA,USDA,VA,Cash
Special Listing Condition Standard
Read Less
Want to know what your home might be worth? Contact us for a FREE valuation!

Our team is ready to help you sell your home for the highest possible price ASAP

Bought with Anne M Lusk • Lusk & Associates Sotheby's International Realty

