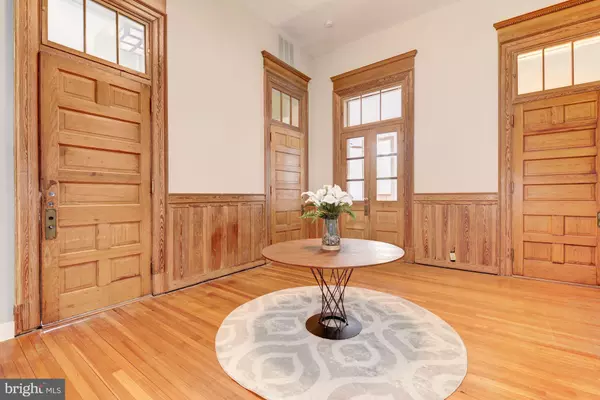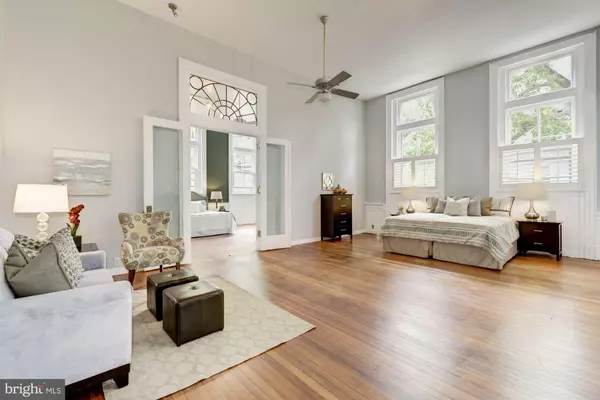$1,050,000
$1,050,000
For more information regarding the value of a property, please contact us for a free consultation.
111 QUINCY PL NE #3 Washington, DC 20002
2 Beds
3 Baths
3,700 SqFt
Key Details
Sold Price $1,050,000
Property Type Condo
Sub Type Condo/Co-op
Listing Status Sold
Purchase Type For Sale
Square Footage 3,700 sqft
Price per Sqft $283
Subdivision Eckington
MLS Listing ID 1001738190
Sold Date 12/05/18
Style Other,Loft
Bedrooms 2
Full Baths 2
Half Baths 1
Condo Fees $300/mo
HOA Y/N N
Abv Grd Liv Area 3,700
Originating Board MRIS
Year Built 1895
Annual Tax Amount $2,623
Tax Year 2017
Property Description
Dramatic Price Improvement! Best priced unit of this size in DC! Incredible 3800sqft Condo in the Eckington School. First time ever a unit is available! Soaring 15ft ceilings, 16 huge School windows!. Dramatic spaces to create your dream space. Currently 2bedrooms plus loft area and 2.5 bathrooms with Sauna. Perfect for the entrepreneurs for home and work space. Sold AS-IS.
Location
State DC
County Washington
Rooms
Other Rooms Living Room, Dining Room, Bedroom 2, Kitchen, Foyer, Bedroom 1, Study, Great Room, Laundry, Loft
Basement Connecting Stairway, Outside Entrance, Rear Entrance, Daylight, Partial, Fully Finished, Heated, Improved, Walkout Stairs
Main Level Bedrooms 2
Interior
Interior Features Dining Area, Kitchen - Eat-In, Family Room Off Kitchen, Entry Level Bedroom, Built-Ins, Chair Railings, Upgraded Countertops, Sauna, Curved Staircase, Wainscotting, Wood Floors, Floor Plan - Open, Other
Hot Water Natural Gas
Heating Central, Zoned
Cooling Central A/C, Zoned
Fireplaces Number 1
Fireplaces Type Fireplace - Glass Doors, Screen
Equipment Cooktop, Dishwasher, Disposal, Dryer, Icemaker, Refrigerator, Surface Unit, Washer, Water Heater
Fireplace Y
Appliance Cooktop, Dishwasher, Disposal, Dryer, Icemaker, Refrigerator, Surface Unit, Washer, Water Heater
Heat Source Natural Gas
Exterior
Community Features Other
Amenities Available Common Grounds
Water Access N
Roof Type Unknown
Accessibility Chairlift
Garage N
Building
Story 2
Unit Features Garden 1 - 4 Floors
Foundation Slab
Sewer Public Sewer
Water Public
Architectural Style Other, Loft
Level or Stories 2
Additional Building Above Grade
New Construction N
Schools
High Schools Dunbar Senior
School District District Of Columbia Public Schools
Others
HOA Fee Include Sewer,Water,Insurance
Senior Community No
Tax ID 3519//2003
Ownership Condominium
Special Listing Condition Standard
Read Less
Want to know what your home might be worth? Contact us for a FREE valuation!

Our team is ready to help you sell your home for the highest possible price ASAP

Bought with Steven G Cline • Coldwell Banker Realty - Washington





