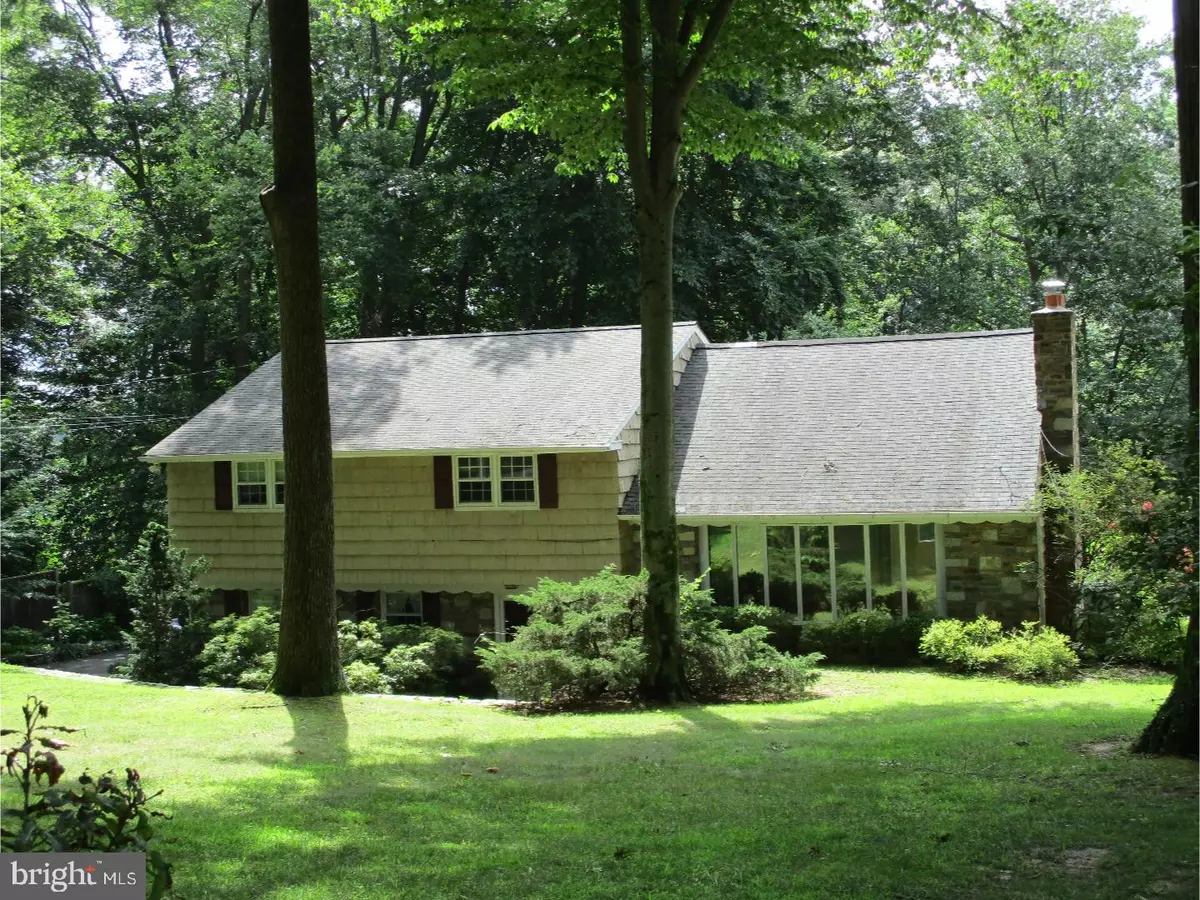$420,000
$439,900
4.5%For more information regarding the value of a property, please contact us for a free consultation.
2135 COUNTRY CLUB DR Huntingdon Valley, PA 19006
4 Beds
3 Baths
3,044 SqFt
Key Details
Sold Price $420,000
Property Type Single Family Home
Sub Type Detached
Listing Status Sold
Purchase Type For Sale
Square Footage 3,044 sqft
Price per Sqft $137
Subdivision Frazier Woods
MLS Listing ID 1005936353
Sold Date 12/03/18
Style Traditional,Split Level
Bedrooms 4
Full Baths 2
Half Baths 1
HOA Y/N N
Abv Grd Liv Area 3,044
Originating Board TREND
Year Built 1959
Annual Tax Amount $9,253
Tax Year 2018
Lot Size 0.960 Acres
Acres 0.96
Lot Dimensions 101
Property Description
Welcome to this Spacious Stone front Split Home located in the desirable Huntingdon Valley "Frazier Woods" Community of Upper Moreland. Well Maintained Home situated on lovely treed .96 acre lot backing to the Huntingdon Valley Country Club, established over 100 years ago, rich in history and tradition. Front to back Foyer Entry with Flagstone Flooring and coat closet, roomy Living Room with hardwood floors, plenty of natural light from the large Bay Window, Stone Fireplace, flanked by built-in bookcases, Dining Room with hardwood floors and large window offering relaxing views of the rear yard. The Eat-in Kitchen features plenty of counter space, wood cabinets, ceiling fan, casual eating area. The Upper Level showcases the Main Bedroom with a wall of closets with built in drawers, another closet, ceramic Main Bathroom with Stall Shower, 2 additional Bedrooms with ample closet space, ceramic Hall Bath and linen closet, stair access to the 4th Bedroom, could be used for a multitude of uses, including Office, Exercise Room, Play Area, room features a walk in cedar closet and walk in attic storage area. Additional Living Space can be found in the Lower Level with tiled Floor, Bar Area, Bay Window with Seating, Stone corner Fireplace, access to rear yard with 2 Flagstone Patios. Terrific Property on premium lot with unlimited potential to become your Dream Home. Easy to Show.
Location
State PA
County Montgomery
Area Upper Moreland Twp (10659)
Zoning R2
Rooms
Other Rooms Living Room, Dining Room, Primary Bedroom, Bedroom 2, Bedroom 3, Kitchen, Family Room, Bedroom 1, Laundry, Other
Basement Partial, Unfinished
Interior
Interior Features Primary Bath(s), Ceiling Fan(s), Wet/Dry Bar, Kitchen - Eat-In
Hot Water Electric
Heating Oil
Cooling Central A/C
Flooring Wood, Fully Carpeted, Tile/Brick
Fireplaces Number 2
Fireplaces Type Stone
Equipment Dishwasher, Disposal
Fireplace Y
Window Features Bay/Bow,Replacement
Appliance Dishwasher, Disposal
Heat Source Oil
Laundry Main Floor
Exterior
Exterior Feature Patio(s)
Garage Spaces 5.0
Utilities Available Cable TV
Water Access N
Roof Type Pitched,Shingle
Accessibility None
Porch Patio(s)
Attached Garage 2
Total Parking Spaces 5
Garage Y
Building
Lot Description Trees/Wooded, Front Yard, Rear Yard, SideYard(s)
Story Other
Sewer On Site Septic
Water Public
Architectural Style Traditional, Split Level
Level or Stories Other
Additional Building Above Grade
New Construction N
Schools
Elementary Schools Upper Moreland
Middle Schools Upper Moreland
High Schools Upper Moreland
School District Upper Moreland
Others
Senior Community No
Tax ID 59-00-03241-003
Ownership Fee Simple
Read Less
Want to know what your home might be worth? Contact us for a FREE valuation!

Our team is ready to help you sell your home for the highest possible price ASAP

Bought with Marlene M Ridgway • Long & Foster Real Estate, Inc.





