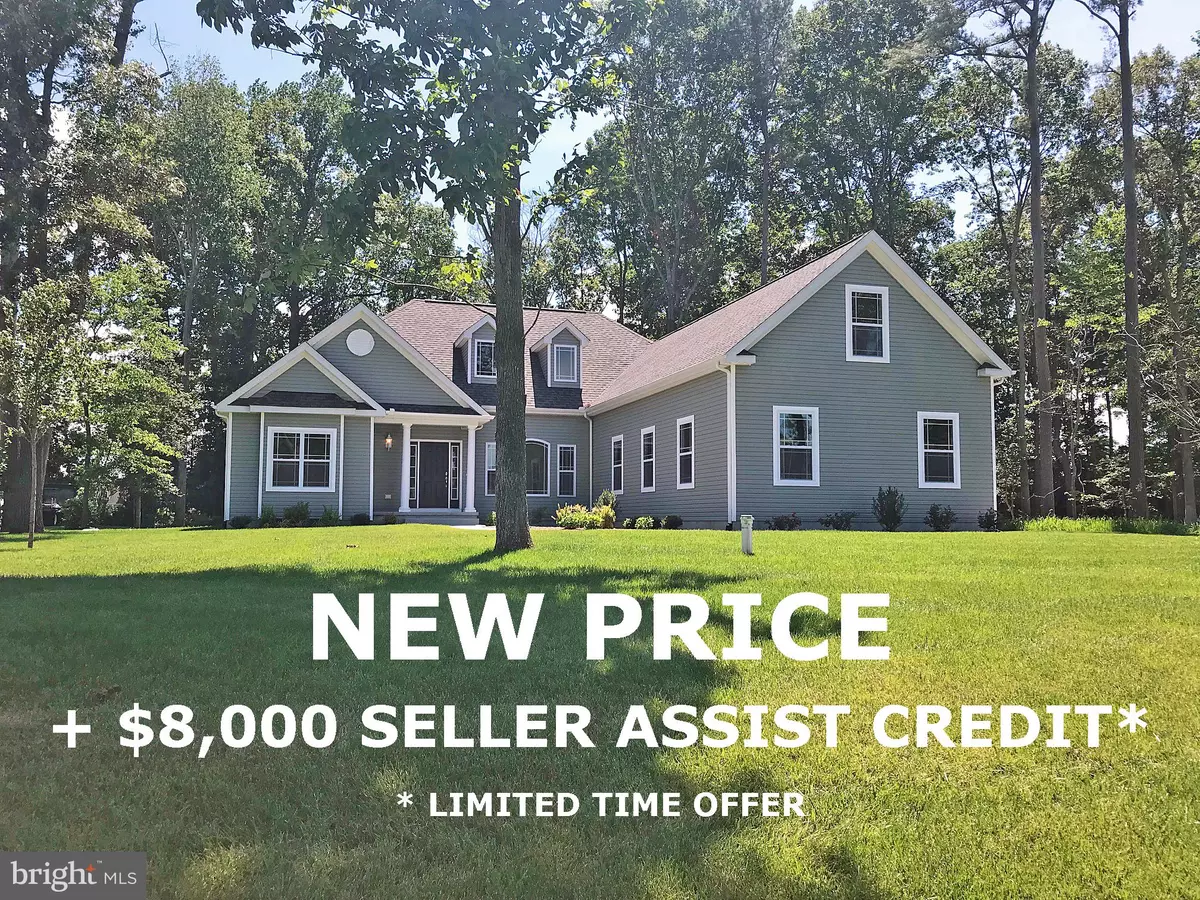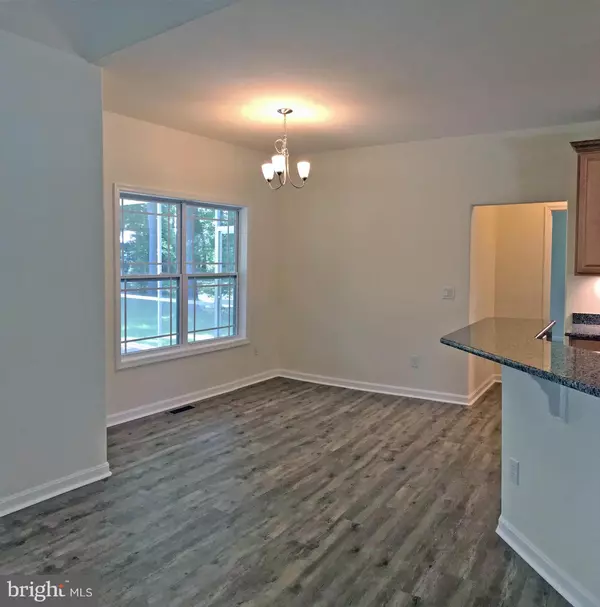$409,990
$419,990
2.4%For more information regarding the value of a property, please contact us for a free consultation.
29283 RIVER ROCK WAY Milton, DE 19968
3 Beds
2 Baths
2,705 SqFt
Key Details
Sold Price $409,990
Property Type Single Family Home
Sub Type Detached
Listing Status Sold
Purchase Type For Sale
Square Footage 2,705 sqft
Price per Sqft $151
Subdivision River Rock Run
MLS Listing ID 1001940540
Sold Date 11/30/18
Style Contemporary,Ranch/Rambler
Bedrooms 3
Full Baths 2
HOA Fees $50/ann
HOA Y/N Y
Abv Grd Liv Area 2,705
Originating Board BRIGHT
Year Built 2018
Annual Tax Amount $1,924
Tax Year 2017
Lot Size 0.725 Acres
Acres 0.72
Lot Dimensions 109x279x110x300
Property Description
Magnificent custom-built home is the Crestwood floor plan with a two-foot rear extension and two-foot center extension for 2,705 sq. ft. of finished living space. This elegant home is situated on a generously-sized 3/4-acre parcel. The foyer opens to the formal dining room with a tray ceiling and the great room with cathedral ceilings. The great room features a gas fireplace and upgraded flooring. The breakfast bar kitchen adjoins a dinette area. Stunning granite countertops will be found in the kitchen, along with luxury Whirlpool stainless steel kitchen appliances & Timberlake cabinetry. Split bedroom plan offers a sitting room/home office space by the en suite master bedroom. The other two bedrooms and bath, on the opposite side of the house, have a stairway leading to a second-floor, finished bonus room over the garage. The optional sunroom was also included with this floor plan, and it leads out to an 11'x13.5' screened porch. Big laundry room with storage closet. And there is a three-car garage, too! Lower utility costs with your own private well for water and a modern OWTDS. Other cost-savings features, too, such as Anderson ENGERY STAR low-e SilverLine windows, tankless water heater, two-zone Rheem HVAC with gas back-up for the heat pump & more. Lawn irriagation system. The 10-year Quality Builders Warrant, backed by Liberty Mutual, is included. 'On-site, un-licensed salespeople represent Seller only.' Prices subject to change by Builder without advanced notice. Ask about any available incentives.
Location
State DE
County Sussex
Area Broadkill Hundred (31003)
Zoning AR-1
Rooms
Main Level Bedrooms 3
Interior
Interior Features Breakfast Area, Carpet, Floor Plan - Open, Formal/Separate Dining Room, Primary Bath(s), Pantry, Recessed Lighting, Upgraded Countertops, Walk-in Closet(s)
Hot Water Tankless
Heating Heat Pump - Gas BackUp
Cooling Central A/C
Flooring Carpet, Laminated, Vinyl
Fireplaces Number 1
Fireplaces Type Gas/Propane
Equipment Built-In Microwave, Built-In Range, Dishwasher, Energy Efficient Appliances, Oven/Range - Gas, Range Hood, Refrigerator, Stainless Steel Appliances, Washer/Dryer Hookups Only, Water Heater - Tankless
Furnishings No
Fireplace Y
Window Features ENERGY STAR Qualified,Energy Efficient,Low-E
Appliance Built-In Microwave, Built-In Range, Dishwasher, Energy Efficient Appliances, Oven/Range - Gas, Range Hood, Refrigerator, Stainless Steel Appliances, Washer/Dryer Hookups Only, Water Heater - Tankless
Heat Source Bottled Gas/Propane
Laundry Main Floor
Exterior
Parking Features Garage - Side Entry, Garage Door Opener, Oversized
Garage Spaces 11.0
Water Access N
Roof Type Architectural Shingle
Street Surface Black Top
Accessibility 2+ Access Exits
Road Frontage Private
Attached Garage 3
Total Parking Spaces 11
Garage Y
Building
Lot Description Backs to Trees, Front Yard, Landscaping, Partly Wooded, Rear Yard, SideYard(s)
Story 2
Foundation Block
Sewer Gravity Sept Fld
Water Well
Architectural Style Contemporary, Ranch/Rambler
Level or Stories 2
Additional Building Above Grade, Below Grade
Structure Type 9'+ Ceilings,Cathedral Ceilings,Tray Ceilings,Vaulted Ceilings
New Construction Y
Schools
School District Cape Henlopen
Others
Senior Community No
Tax ID 235-22.00-806.00
Ownership Fee Simple
SqFt Source Estimated
Acceptable Financing Cash, Conventional, VA
Horse Property N
Listing Terms Cash, Conventional, VA
Financing Cash,Conventional,VA
Special Listing Condition Standard
Read Less
Want to know what your home might be worth? Contact us for a FREE valuation!

Our team is ready to help you sell your home for the highest possible price ASAP

Bought with SKIP FAUST III • Coldwell Banker Resort Realty - Rehoboth





