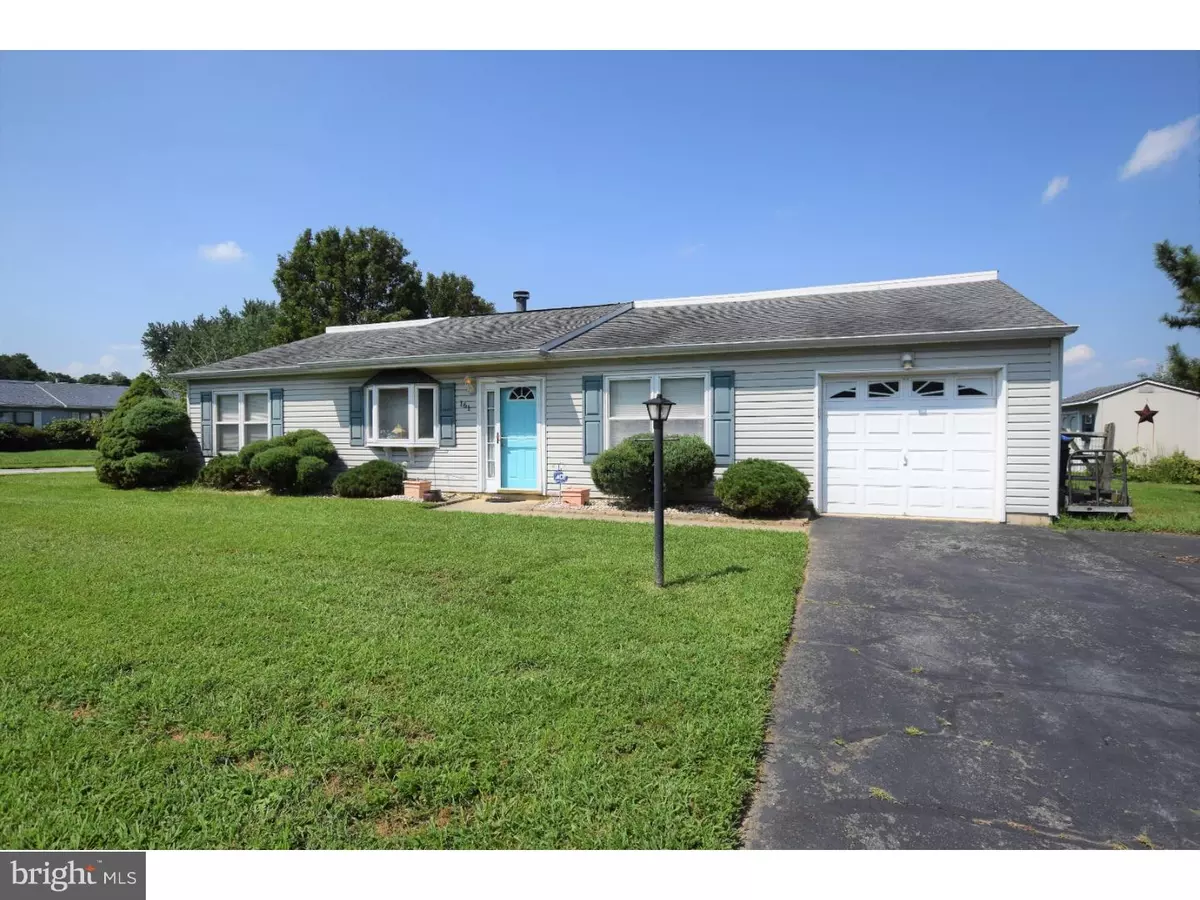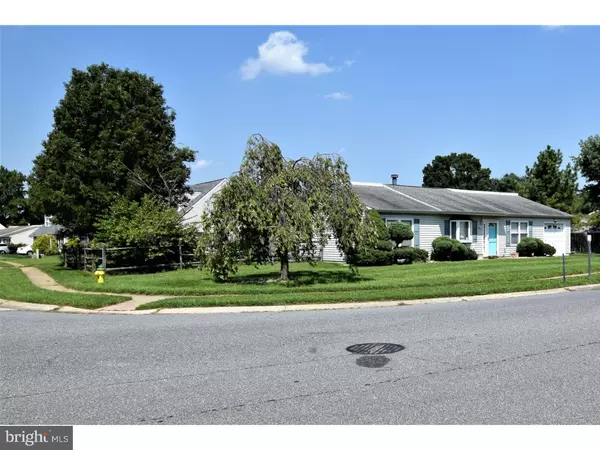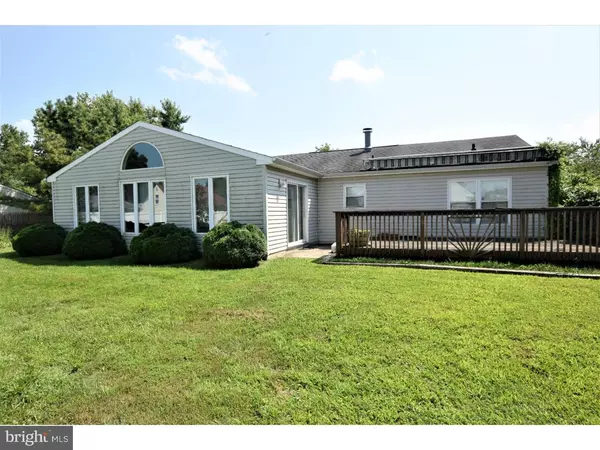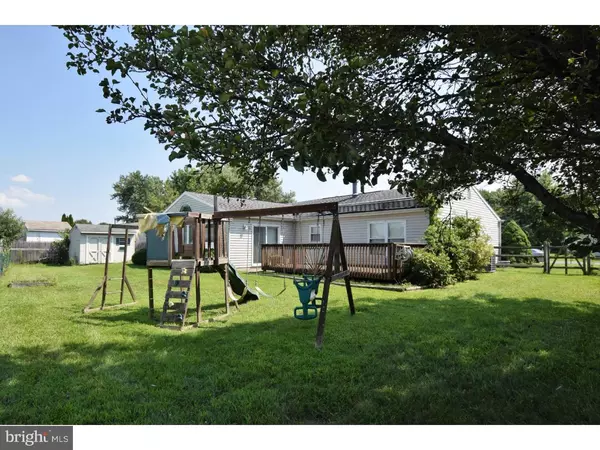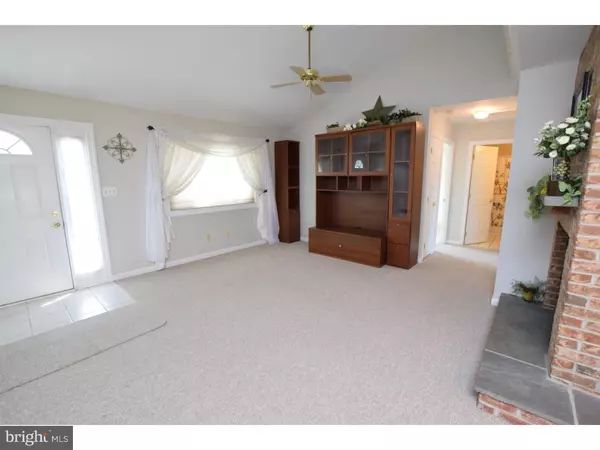$230,000
$244,900
6.1%For more information regarding the value of a property, please contact us for a free consultation.
161 MELODIC DR Newark, DE 19713
3 Beds
2 Baths
1,675 SqFt
Key Details
Sold Price $230,000
Property Type Single Family Home
Sub Type Detached
Listing Status Sold
Purchase Type For Sale
Square Footage 1,675 sqft
Price per Sqft $137
Subdivision Harmony Woods
MLS Listing ID 1002347176
Sold Date 11/30/18
Style Ranch/Rambler
Bedrooms 3
Full Baths 2
HOA Fees $2/ann
HOA Y/N Y
Abv Grd Liv Area 1,675
Originating Board TREND
Year Built 1990
Annual Tax Amount $2,201
Tax Year 2017
Lot Size 10,890 Sqft
Acres 0.25
Lot Dimensions 92X108
Property Description
One of the largest homes in Harmony Woods on a generous corner lot, this home offers the sought after open layout desired by today's home buyers. With large rooms and in a convenient location close to I95, Christiana Care Hospital, the Christiana Mall, White Clay Creek State Park and much more, you won't find a better location. Enter through the front entrance to the living room with vaulted ceiling flanked on either side by the bedrooms and baths. To the right side is the master bedroom with dual closets and a full master bath. On the left are two large bedrooms and another full bath. From the living room, enter into the spacious eat-in kitchen with extra butcher block top base cabinet for additional work space and storage. Overhead are additional wall shelves that finish off kitchen and define the eating area. From the kitchen, enter into the family room addition with vaulted ceiling, recessed lighting and ceiling fan. The family room has a sliding door to the rear yard with a large wooden deck and mostly fenced rear yard. The outdoor structures and shed are included as is. This home features High Efficiency refrigerator, washer, dryer and HVAC - all included. An energy audit and improvements were performed at the request of the seller resulting in an approximate 45% decrease in energy usage and a savings on heating/cooling/electric charges by almost half. The double wide driveway can accommodate up to 4 small cars with the single car garage providing off street parking for up to 5 vehicles. The garage also has a built-in workbench and space for additional storage. With your personal touches, this house can be the home of your dreams. Put it on your tour today. You will be glad that you did.
Location
State DE
County New Castle
Area Newark/Glasgow (30905)
Zoning NC6.5
Rooms
Other Rooms Living Room, Primary Bedroom, Bedroom 2, Kitchen, Family Room, Bedroom 1, Laundry, Attic
Interior
Interior Features Primary Bath(s), Ceiling Fan(s), Kitchen - Eat-In
Hot Water Electric
Heating Heat Pump - Electric BackUp, Forced Air
Cooling Central A/C
Flooring Fully Carpeted, Tile/Brick
Fireplaces Number 1
Fireplaces Type Brick
Equipment Built-In Range, Dishwasher, Disposal
Fireplace Y
Appliance Built-In Range, Dishwasher, Disposal
Laundry Main Floor
Exterior
Exterior Feature Deck(s)
Parking Features Inside Access, Garage Door Opener
Garage Spaces 4.0
Fence Other
Water Access N
Roof Type Pitched
Accessibility None
Porch Deck(s)
Attached Garage 1
Total Parking Spaces 4
Garage Y
Building
Lot Description Corner, Level, Front Yard, Rear Yard, SideYard(s)
Story 1
Foundation Slab
Sewer Public Sewer
Water Public
Architectural Style Ranch/Rambler
Level or Stories 1
Additional Building Above Grade
Structure Type Cathedral Ceilings
New Construction N
Schools
Elementary Schools Gallaher
Middle Schools Shue-Medill
High Schools Christiana
School District Christina
Others
HOA Fee Include Snow Removal
Senior Community No
Tax ID 09-022.20-159
Ownership Fee Simple
Security Features Security System
Acceptable Financing Conventional
Listing Terms Conventional
Financing Conventional
Read Less
Want to know what your home might be worth? Contact us for a FREE valuation!

Our team is ready to help you sell your home for the highest possible price ASAP

Bought with Maria G Georgalas • Long & Foster Real Estate, Inc.

